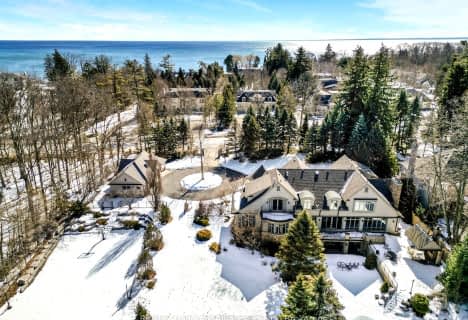Sold on Aug 10, 2015
Note: Property is not currently for sale or for rent.

-
Type: Detached
-
Style: 2-Storey
-
Size: 5000 sqft
-
Lot Size: 103 x 236 Feet
-
Age: 6-15 years
-
Taxes: $60,614 per year
-
Days on Site: 164 Days
-
Added: Feb 26, 2015 (5 months on market)
-
Updated:
-
Last Checked: 2 months ago
-
MLS®#: W3125602
-
Listed By: Century 21 miller real estate ltd., brokerage
Elegant And Graceful Home Designed By Bill Hicks On Breathtaking 0.66 Ac Lot. 130' Of Lake Frontage, Panoramic Views Of To Skyline And Niagara Escarpment. Gunite Pool/ Hot Tub. Guest House Ideal As Teen Retreat, Nanny Suite, Art Studio, Etc. Downsview Kitchen & Baths, 10'
Extras
Please See Features Brochure For Inclusions And Exclusions.
Property Details
Facts for 15 Ennisclare Drive East, Oakville
Status
Days on Market: 164
Last Status: Sold
Sold Date: Aug 10, 2015
Closed Date: Nov 27, 2015
Expiry Date: Aug 25, 2015
Sold Price: $10,500,000
Unavailable Date: Aug 10, 2015
Input Date: Feb 26, 2015
Property
Status: Sale
Property Type: Detached
Style: 2-Storey
Size (sq ft): 5000
Age: 6-15
Area: Oakville
Community: Eastlake
Availability Date: Tba
Inside
Bedrooms: 5
Bedrooms Plus: 1
Bathrooms: 9
Kitchens: 1
Rooms: 12
Den/Family Room: Yes
Air Conditioning: Central Air
Fireplace: Yes
Laundry Level: Upper
Central Vacuum: Y
Washrooms: 9
Building
Basement: Finished
Basement 2: Walk-Up
Heat Type: Forced Air
Heat Source: Gas
Exterior: Stone
Exterior: Stucco/Plaster
Elevator: N
Water Supply: Municipal
Special Designation: Unknown
Other Structures: Aux Residences
Parking
Driveway: Pvt Double
Garage Spaces: 3
Garage Type: Attached
Covered Parking Spaces: 15
Fees
Tax Year: 2015
Taxes: $60,614
Highlights
Feature: Fenced Yard
Feature: Lake Access
Feature: Lake/Pond
Feature: Level
Feature: Waterfront
Feature: Wooded/Treed
Land
Cross Street: Lakeshore Rd. E To E
Municipality District: Oakville
Fronting On: South
Pool: Inground
Sewer: Sewers
Lot Depth: 236 Feet
Lot Frontage: 103 Feet
Lot Irregularities: 103'F X 266'N X 236'S
Acres: .50-1.99
Zoning: Res
Waterfront: Direct
Additional Media
- Virtual Tour: http://www.silverhousehd.com/real-estate-video-tours/goodalemiller-team/15-ennisclare-drive-oakville
Rooms
Room details for 15 Ennisclare Drive East, Oakville
| Type | Dimensions | Description |
|---|---|---|
| Den Main | 4.00 x 5.00 | Fireplace |
| Sunroom Main | 4.00 x 4.00 | |
| Living Main | 5.00 x 5.00 | |
| Kitchen Main | 6.00 x 8.00 | |
| Dining Main | 5.00 x 6.00 | |
| Family Main | 6.00 x 8.00 | Fireplace |
| Br 2nd | 5.00 x 5.00 | |
| Master 2nd | 9.00 x 5.00 | Fireplace |
| Br 2nd | 4.00 x 5.00 | |
| Br 2nd | 5.00 x 5.00 | |
| Br 2nd | 4.00 x 5.00 | |
| Exercise Lower | 7.00 x 9.00 |
| XXXXXXXX | XXX XX, XXXX |
XXXX XXX XXXX |
$XX,XXX,XXX |
| XXX XX, XXXX |
XXXXXX XXX XXXX |
$XX,XXX,XXX |
| XXXXXXXX XXXX | XXX XX, XXXX | $10,500,000 XXX XXXX |
| XXXXXXXX XXXXXX | XXX XX, XXXX | $10,899,000 XXX XXXX |

Oakwood Public School
Elementary: PublicNew Central Public School
Elementary: PublicSt Luke Elementary School
Elementary: CatholicSt Vincent's Catholic School
Elementary: CatholicE J James Public School
Elementary: PublicMaple Grove Public School
Elementary: PublicÉcole secondaire Gaétan Gervais
Secondary: PublicGary Allan High School - STEP
Secondary: PublicClarkson Secondary School
Secondary: PublicOakville Trafalgar High School
Secondary: PublicSt Thomas Aquinas Roman Catholic Secondary School
Secondary: CatholicWhite Oaks High School
Secondary: Public- 9 bath
- 5 bed
- 5000 sqft
1441 Lakeshore Road East, Oakville, Ontario • L6J 1L9 • 1011 - MO Morrison

