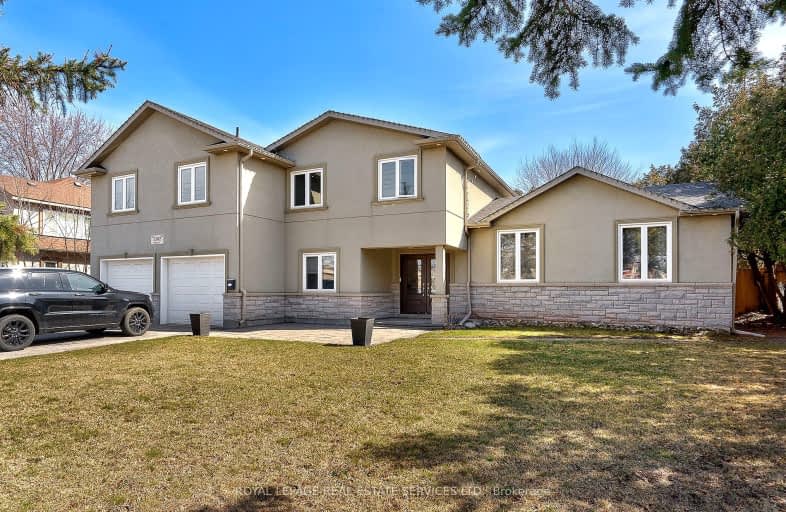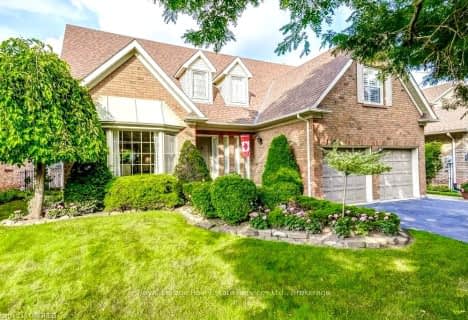Very Walkable
- Most errands can be accomplished on foot.
Some Transit
- Most errands require a car.
Very Bikeable
- Most errands can be accomplished on bike.

École élémentaire Patricia-Picknell
Elementary: PublicBrookdale Public School
Elementary: PublicGladys Speers Public School
Elementary: PublicSt Joseph's School
Elementary: CatholicEastview Public School
Elementary: PublicSt Dominics Separate School
Elementary: CatholicÉcole secondaire Gaétan Gervais
Secondary: PublicGary Allan High School - Oakville
Secondary: PublicAbbey Park High School
Secondary: PublicSt Ignatius of Loyola Secondary School
Secondary: CatholicThomas A Blakelock High School
Secondary: PublicSt Thomas Aquinas Roman Catholic Secondary School
Secondary: Catholic-
Laylak
19 - 1515 Rebecca Street, Oakville, ON L6L 5G8 0.2km -
Por Vida
2330 Lakeshore Road W, Oakville, ON L6L 1H3 1.54km -
The Wine Bar
2362 Lakeshore Road W, Oakville, ON L6L 1H4 1.63km
-
Tim Hortons
624 Third Line, Oakville, ON L6L 4A7 1.23km -
7-Eleven
2267 Lakeshore Rd W, Oakville, ON L6L 1H1 1.31km -
Tim Horton Donuts
2303 Lakeshore Rd W, Oakville, ON L6L 1H2 1.43km
-
Tidal CrossFit Bronte
2334 Wyecroft Road, Unit B11, Oakville, ON L6L 6M1 2.05km -
CrossFit Cordis
790 Redwood Square, Unit 3, Oakville, ON L6L 6N3 2.57km -
YMCA of Oakville
410 Rebecca Street, Oakville, ON L6K 1K7 2.8km
-
Shopper's Drug Mart
1515 Rebecca Street, Oakville, ON L6L 5G8 0.05km -
Leon Pharmacy
340 Kerr St, Oakville, ON L6K 3B8 4.09km -
Pharmasave
1500 Upper Middle Road West, Oakville, ON L6M 3G5 4.12km
-
Gino's Pizza
1515 Rebecca Street, Oakville, ON L6L 5G8 0.14km -
Bronte Chinese Food
2290 Lakeshore Road West, Unit 2, Oakville, ON L6L 5G8 0.17km -
Subway
1515 Rebecca Street, Unit 25, Oakville, ON L6L 5G8 0.19km
-
Hopedale Mall
1515 Rebecca Street, Oakville, ON L6L 5G8 0.05km -
Queenline Centre
1540 North Service Rd W, Oakville, ON L6M 4A1 2.46km -
Riocan Centre Burloak
3543 Wyecroft Road, Oakville, ON L6L 0B6 4.31km
-
Denningers Foods of the World
2400 Lakeshore Road W, Oakville, ON L6L 1H7 1.78km -
Farm Boy
2441 Lakeshore Road W, Oakville, ON L6L 5V5 1.83km -
Oleg's No Frills
1395 Abbeywood Drive, Oakville, ON L6M 3B2 2.85km
-
LCBO
321 Cornwall Drive, Suite C120, Oakville, ON L6J 7Z5 5.62km -
Liquor Control Board of Ontario
5111 New Street, Burlington, ON L7L 1V2 5.97km -
The Beer Store
1011 Upper Middle Road E, Oakville, ON L6H 4L2 8.02km
-
Petro-Canada
587 Third Line, Oakville, ON L6L 4A8 1.12km -
Circle K
624 Third Line, Oakville, ON L6L 4A7 1.25km -
7-Eleven
2267 Lakeshore Rd W, Oakville, ON L6L 1H1 1.31km
-
Film.Ca Cinemas
171 Speers Road, Unit 25, Oakville, ON L6K 3W8 4.12km -
Cineplex Cinemas
3531 Wyecroft Road, Oakville, ON L6L 0B7 4.21km -
Five Drive-In Theatre
2332 Ninth Line, Oakville, ON L6H 7G9 10.44km
-
Oakville Public Library
1274 Rebecca Street, Oakville, ON L6L 1Z2 0.88km -
Oakville Public Library - Central Branch
120 Navy Street, Oakville, ON L6J 2Z4 4.62km -
White Oaks Branch - Oakville Public Library
1070 McCraney Street E, Oakville, ON L6H 2R6 5.83km
-
Oakville Trafalgar Memorial Hospital
3001 Hospital Gate, Oakville, ON L6M 0L8 6.5km -
Oakville Hospital
231 Oak Park Boulevard, Oakville, ON L6H 7S8 8.01km -
Acclaim Health
2370 Speers Road, Oakville, ON L6L 5M2 1.7km
-
Coronation Park
1426 Lakeshore Rd W (at Westminster Dr.), Oakville ON L6L 1G2 1.1km -
Heritage Way Park
Oakville ON 3.69km -
Bronte Creek Conservation Park
Oakville ON 3.75km
-
Scotiabank
611 3rd Line, Oakville ON L6L 4A8 1.2km -
TD Bank Financial Group
2993 Westoak Trails Blvd (at Bronte Rd.), Oakville ON L6M 5E4 5.26km -
RBC Royal Bank
2501 3rd Line (Dundas St W), Oakville ON L6M 5A9 6.24km
- 2 bath
- 4 bed
1301 MAPLERIDGE Crescent, Oakville, Ontario • L6M 2H1 • 1007 - GA Glen Abbey
- 3 bath
- 4 bed
- 3000 sqft
2103 Brays Lane, Oakville, Ontario • L6M 2T2 • 1007 - GA Glen Abbey
- 3 bath
- 4 bed
- 2500 sqft
251 JENNINGS Crescent, Oakville, Ontario • L6L 1W2 • 1001 - BR Bronte














