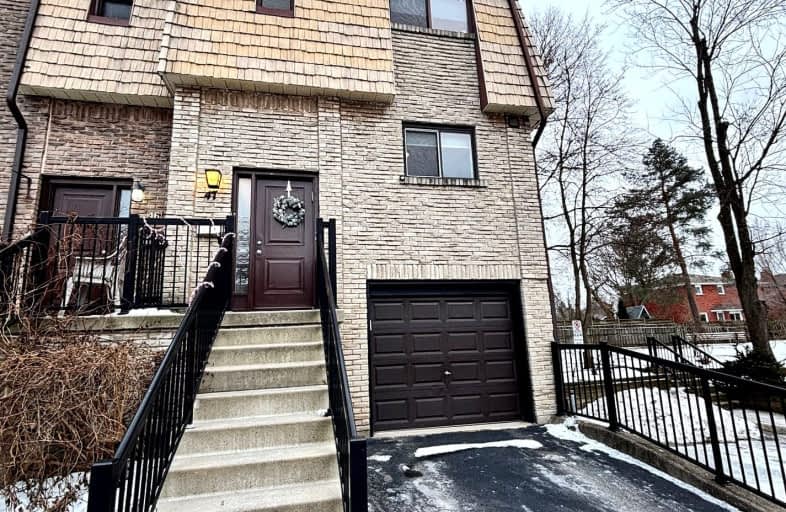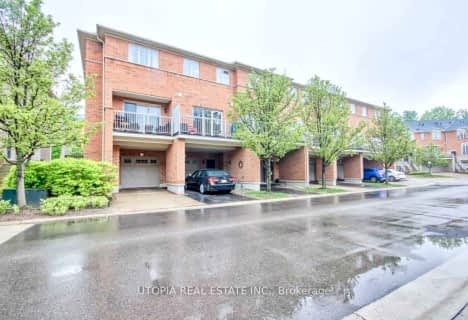Car-Dependent
- Most errands require a car.
Some Transit
- Most errands require a car.
Very Bikeable
- Most errands can be accomplished on bike.

St Johns School
Elementary: CatholicMontclair Public School
Elementary: PublicRiver Oaks Public School
Elementary: PublicMunn's Public School
Elementary: PublicPost's Corners Public School
Elementary: PublicSunningdale Public School
Elementary: PublicÉcole secondaire Gaétan Gervais
Secondary: PublicGary Allan High School - Oakville
Secondary: PublicGary Allan High School - STEP
Secondary: PublicHoly Trinity Catholic Secondary School
Secondary: CatholicIroquois Ridge High School
Secondary: PublicWhite Oaks High School
Secondary: Public-
Litchfield Park
White Oaks Blvd (at Litchfield Rd), Oakville ON 1.42km -
Nottinghill Park
Oakville ON 2.65km -
Trafalgar Park
Oakville ON 3.68km
-
TD Bank Financial Group
231 N Service Rd W (Dorval), Oakville ON L6M 3R2 1.73km -
TD Bank Financial Group
2325 Trafalgar Rd (at Rosegate Way), Oakville ON L6H 6N9 2km -
CIBC
271 Hays Blvd, Oakville ON L6H 6Z3 2.25km
- 3 bath
- 3 bed
- 1200 sqft
148-3025 Trailside Drive, Oakville, Ontario • L6M 4M2 • Rural Oakville
- 3 bath
- 3 bed
- 1200 sqft
308-349 Wheat Boom Drive, Oakville, Ontario • L6H 7X5 • 1010 - JM Joshua Meadows
- 3 bath
- 3 bed
- 1400 sqft
146-3025 Trailside Drive, Oakville, Ontario • L6M 4M2 • Rural Oakville
- 3 bath
- 3 bed
- 1400 sqft
137-3025 Trailside Drive, Oakville, Ontario • L6M 4M2 • Rural Oakville







