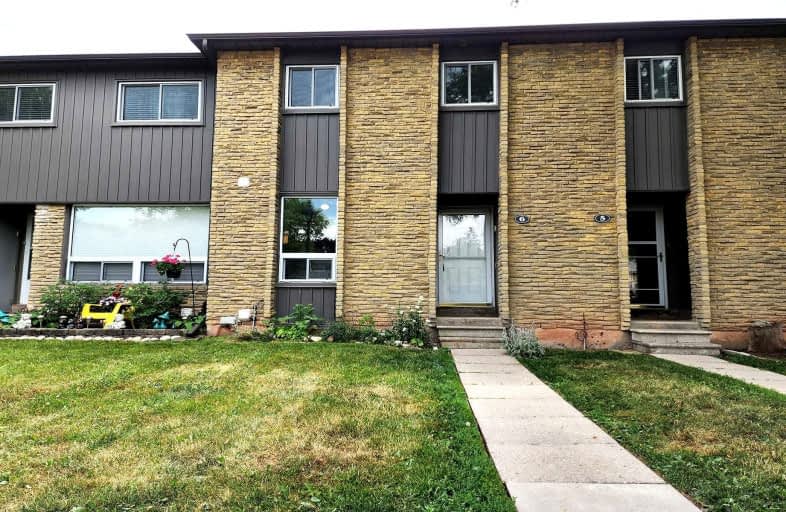Car-Dependent
- Almost all errands require a car.
Some Transit
- Most errands require a car.
Very Bikeable
- Most errands can be accomplished on bike.

St Johns School
Elementary: CatholicMontclair Public School
Elementary: PublicRiver Oaks Public School
Elementary: PublicMunn's Public School
Elementary: PublicPost's Corners Public School
Elementary: PublicSunningdale Public School
Elementary: PublicÉcole secondaire Gaétan Gervais
Secondary: PublicGary Allan High School - Oakville
Secondary: PublicGary Allan High School - STEP
Secondary: PublicHoly Trinity Catholic Secondary School
Secondary: CatholicIroquois Ridge High School
Secondary: PublicWhite Oaks High School
Secondary: Public-
The Original Six Line Pub
1500 Sixth Line, Oakville, ON L6H 2P2 0.15km -
Monaghan's Sports Pub & Grill
1289 Marlborough Court, Oakville, ON L6H 2R9 1.64km -
The Pipes & Taps Pub
231 Oak Park Boulevard, Ste 101, Oakville, ON L6H 7S8 2.04km
-
Coffee Time
1289 Marlborough Crt, Oakville, ON L6H 2R9 1.64km -
Tim Hortons
1289 Marlborough Court, Oakville, ON L6H 2R9 1.61km -
Starbucks
215 North Service Road West, Oakville, ON L6M 3R2 1.67km
-
Queens Medical Center
1289 Marlborough Crt, Oakville, ON L6H 2R9 1.64km -
Queens Drug Mart Pharmacy
1289 Marlborough Crt, Oakville, ON L6H 2R9 1.64km -
CIMS Guardian Pharmacy
1235 Trafalgar Road, Oakville, ON L6H 3P1 1.75km
-
The Wingery
1500 Sixth Line, Oakville, ON L6H 2P2 0.15km -
M&E House sushi+ramen
1500 sixth line unit6, Oakville, ON L6H 2P2 0.15km -
Vito's Pizza and Wings
1500 6th Line, Oakville, ON L6H 2P2 0.23km
-
Oakville Place
240 Leighland Ave, Oakville, ON L6H 3H6 1.93km -
Upper Oakville Shopping Centre
1011 Upper Middle Road E, Oakville, ON L6H 4L2 2.5km -
Queenline Centre
1540 North Service Rd W, Oakville, ON L6M 4A1 4.34km
-
Rabba Fine Foods Stores
1289 Marlborough Court, Oakville, ON L6H 2R9 1.64km -
Metro
1A-280 North Service Road W, Oakville, ON L6M 2S2 1.95km -
Healthy Planet West Oakville
210 North Service Rd W, Oakville, ON L6M 2Y2 1.73km
-
The Beer Store
1011 Upper Middle Road E, Oakville, ON L6H 4L2 2.5km -
LCBO
251 Oak Walk Dr, Oakville, ON L6H 6M3 2.42km -
LCBO
321 Cornwall Drive, Suite C120, Oakville, ON L6J 7Z5 2.78km
-
Husky
1537 Trafalgar Road, Oakville, ON L6H 5P4 1.5km -
Dorval Petro Canada
1123 Dorval Drive, Oakville, ON L6M 3H9 1.71km -
Trafalgar Tire
350 Iroquois Shore Road, Oakville, ON L6H 1M3 2.12km
-
Film.Ca Cinemas
171 Speers Road, Unit 25, Oakville, ON L6K 3W8 2.62km -
Five Drive-In Theatre
2332 Ninth Line, Oakville, ON L6H 7G9 4.83km -
Cineplex - Winston Churchill VIP
2081 Winston Park Drive, Oakville, ON L6H 6P5 6.1km
-
White Oaks Branch - Oakville Public Library
1070 McCraney Street E, Oakville, ON L6H 2R6 0.82km -
Oakville Public Library - Central Branch
120 Navy Street, Oakville, ON L6J 2Z4 4.01km -
Oakville Public Library
1274 Rebecca Street, Oakville, ON L6L 1Z2 5.33km
-
Oakville Hospital
231 Oak Park Boulevard, Oakville, ON L6H 7S8 2.09km -
Oakville Trafalgar Memorial Hospital
3001 Hospital Gate, Oakville, ON L6M 0L8 4.53km -
Queens Medical Center
1289 Marlborough Crt, Oakville, ON L6H 2R9 1.64km
-
Holton Heights Park
1315 Holton Heights Dr, Oakville ON 2.11km -
Bayshire Woods Park
1359 Bayshire Dr, Oakville ON L6H 6C7 3.69km -
Kingsford Park
Oakville ON 4.11km
-
TD Bank Financial Group
321 Iroquois Shore Rd, Oakville ON L6H 1M3 2.02km -
CIBC
271 Hays Blvd, Oakville ON L6H 6Z3 2.33km -
Paul Spiro - Mortgage Specialist - RBC
489 Dundas St W, Oakville ON L6M 1L9 2.6km
More about this building
View 1517 Elm Road, Oakville

