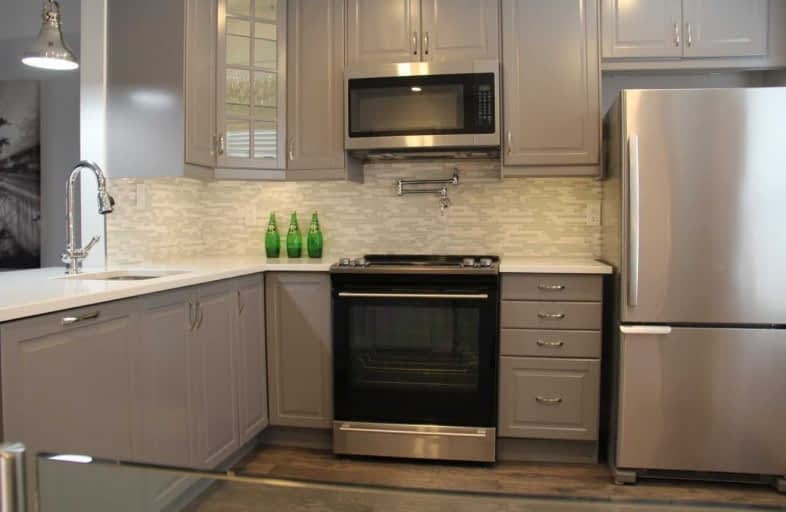Sold on Nov 05, 2019
Note: Property is not currently for sale or for rent.

-
Type: Condo Townhouse
-
Style: 3-Storey
-
Size: 1400 sqft
-
Pets: Restrict
-
Age: 16-30 years
-
Taxes: $2,792 per year
-
Maintenance Fees: 339 /mo
-
Days on Site: 56 Days
-
Added: Nov 05, 2019 (1 month on market)
-
Updated:
-
Last Checked: 3 months ago
-
MLS®#: W4572909
-
Listed By: Cityscape real estate ltd., brokerage
"The Empire" 1570Sqft Of Beautifully Renovated Older Home With New Build Interior Look. Open Concept Main Floor Perfect For Entertaining. Canadian Made Hardwood Flooring On Main & 2nd Floor. New Kitchen & Bathrooms. Basement Redone With Laminate Wood Flooring & Tiled Laundry Room. Steps To Parks, Glen Abbey Recreation Center, Shopping, Transportation & Restaurants.
Extras
Inclusions: Fridge , Stove, Built In Microwave , Dishwasher. All Ceiling Fixtures, Hot Water Tank Owned.
Property Details
Facts for 23-1530 Reeves Gate, Oakville
Status
Days on Market: 56
Last Status: Sold
Sold Date: Nov 05, 2019
Closed Date: Nov 21, 2019
Expiry Date: Jan 10, 2020
Sold Price: $600,000
Unavailable Date: Nov 05, 2019
Input Date: Sep 10, 2019
Property
Status: Sale
Property Type: Condo Townhouse
Style: 3-Storey
Size (sq ft): 1400
Age: 16-30
Area: Oakville
Community: Glen Abbey
Availability Date: Immediately
Inside
Bedrooms: 3
Bathrooms: 3
Kitchens: 1
Rooms: 7
Den/Family Room: Yes
Patio Terrace: None
Unit Exposure: South
Air Conditioning: Central Air
Fireplace: No
Laundry Level: Main
Ensuite Laundry: Yes
Washrooms: 3
Building
Basement: Fin W/O
Heat Type: Forced Air
Heat Source: Gas
Exterior: Alum Siding
Exterior: Brick
Special Designation: Unknown
Parking
Parking Included: No
Garage Type: Built-In
Parking Designation: Owned
Parking Features: Private
Covered Parking Spaces: 1
Total Parking Spaces: 2
Garage: 1
Locker
Locker: None
Fees
Tax Year: 2018
Taxes Included: No
Building Insurance Included: No
Cable Included: No
Central A/C Included: No
Common Elements Included: No
Heating Included: No
Hydro Included: No
Water Included: No
Taxes: $2,792
Land
Cross Street: Upper Middle Rd./Thi
Municipality District: Oakville
Parcel Number: 255530023
Condo
Condo Registry Office: HCMC
Condo Corp#: 254
Property Management: Comfort Property Management C/O Andreea Dolnicianu
Rooms
Room details for 23-1530 Reeves Gate, Oakville
| Type | Dimensions | Description |
|---|---|---|
| Family Ground | 3.00 x 5.00 | W/O To Patio |
| Kitchen 2nd | 3.00 x 3.00 | Open Concept, Pot Lights, Large Window |
| Dining 2nd | 3.00 x 4.00 | Open Concept, Hardwood Floor |
| Living 2nd | 3.00 x 4.00 | Open Concept, Hardwood Floor, Large Window |
| Master 3rd | 3.00 x 4.00 | 3 Pc Ensuite |
| 2nd Br 3rd | 3.00 x 3.50 | Closet, Large Window, Hardwood Floor |
| 3rd Br 3rd | 3.00 x 3.50 | Closet, Large Window, Hardwood Floor |
| XXXXXXXX | XXX XX, XXXX |
XXXX XXX XXXX |
$XXX,XXX |
| XXX XX, XXXX |
XXXXXX XXX XXXX |
$XXX,XXX | |
| XXXXXXXX | XXX XX, XXXX |
XXXXXXX XXX XXXX |
|
| XXX XX, XXXX |
XXXXXX XXX XXXX |
$XXX,XXX | |
| XXXXXXXX | XXX XX, XXXX |
XXXXXXX XXX XXXX |
|
| XXX XX, XXXX |
XXXXXX XXX XXXX |
$XXX,XXX | |
| XXXXXXXX | XXX XX, XXXX |
XXXXXXX XXX XXXX |
|
| XXX XX, XXXX |
XXXXXX XXX XXXX |
$XXX,XXX |
| XXXXXXXX XXXX | XXX XX, XXXX | $600,000 XXX XXXX |
| XXXXXXXX XXXXXX | XXX XX, XXXX | $659,000 XXX XXXX |
| XXXXXXXX XXXXXXX | XXX XX, XXXX | XXX XXXX |
| XXXXXXXX XXXXXX | XXX XX, XXXX | $699,000 XXX XXXX |
| XXXXXXXX XXXXXXX | XXX XX, XXXX | XXX XXXX |
| XXXXXXXX XXXXXX | XXX XX, XXXX | $699,000 XXX XXXX |
| XXXXXXXX XXXXXXX | XXX XX, XXXX | XXX XXXX |
| XXXXXXXX XXXXXX | XXX XX, XXXX | $715,000 XXX XXXX |

St Joan of Arc Catholic Elementary School
Elementary: CatholicSt Bernadette Separate School
Elementary: CatholicCaptain R. Wilson Public School
Elementary: PublicHeritage Glen Public School
Elementary: PublicSt. John Paul II Catholic Elementary School
Elementary: CatholicEmily Carr Public School
Elementary: PublicÉSC Sainte-Trinité
Secondary: CatholicAbbey Park High School
Secondary: PublicCorpus Christi Catholic Secondary School
Secondary: CatholicGarth Webb Secondary School
Secondary: PublicSt Ignatius of Loyola Secondary School
Secondary: CatholicHoly Trinity Catholic Secondary School
Secondary: CatholicMore about this building
View 1530 Reeves Gate, Oakville

