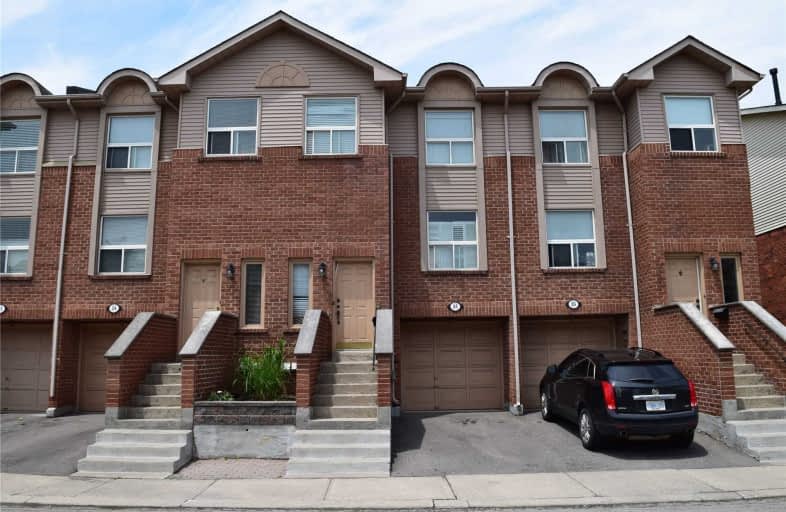Sold on Oct 28, 2019
Note: Property is not currently for sale or for rent.

-
Type: Condo Townhouse
-
Style: 3-Storey
-
Size: 1200 sqft
-
Pets: N
-
Age: No Data
-
Taxes: $2,895 per year
-
Maintenance Fees: 339 /mo
-
Days on Site: 24 Days
-
Added: Oct 28, 2019 (3 weeks on market)
-
Updated:
-
Last Checked: 3 months ago
-
MLS®#: W4599631
-
Listed By: Re/max escarpment realty inc., brokerage
Attention Investors And Renovators! Amazing Opportunity Here. Location! Location! Location! Glen Abbey Neighbourhood; One Of Oakville's Most Sought After Neighbourhoods. This Home Boasts 3 Bedrooms & 3 Baths On 1395 Square Feet. Rsa
Property Details
Facts for 25-1530 Reeves Gate, Oakville
Status
Days on Market: 24
Last Status: Sold
Sold Date: Oct 28, 2019
Closed Date: Jan 10, 2020
Expiry Date: Dec 24, 2019
Sold Price: $520,000
Unavailable Date: Oct 28, 2019
Input Date: Oct 05, 2019
Property
Status: Sale
Property Type: Condo Townhouse
Style: 3-Storey
Size (sq ft): 1200
Area: Oakville
Community: Glen Abbey
Availability Date: 60-89 Days
Assessment Amount: $424,000
Assessment Year: 2016
Inside
Bedrooms: 3
Bathrooms: 3
Kitchens: 1
Rooms: 5
Den/Family Room: Yes
Patio Terrace: None
Unit Exposure: South
Air Conditioning: Central Air
Fireplace: No
Laundry Level: Lower
Ensuite Laundry: Yes
Washrooms: 3
Building
Stories: 1
Basement: Full
Basement 2: Part Fin
Heat Type: Forced Air
Heat Source: Gas
Exterior: Brick
Exterior: Other
UFFI: No
Special Designation: Unknown
Parking
Parking Included: Yes
Garage Type: Attached
Parking Designation: Owned
Parking Features: Private
Parking Type2: Owned
Covered Parking Spaces: 1
Total Parking Spaces: 2
Garage: 1
Locker
Locker: None
Fees
Tax Year: 2018
Taxes Included: Yes
Building Insurance Included: Yes
Cable Included: No
Central A/C Included: No
Common Elements Included: Yes
Heating Included: No
Hydro Included: No
Water Included: No
Taxes: $2,895
Land
Cross Street: Upper Middle
Municipality District: Oakville
Condo
Condo Registry Office: HCP
Condo Corp#: 254
Property Management: Comfort Pm Inc
Rooms
Room details for 25-1530 Reeves Gate, Oakville
| Type | Dimensions | Description |
|---|---|---|
| Family Bsmt | 2.50 x 5.25 | |
| Laundry Bsmt | - | |
| Kitchen Main | 2.40 x 2.80 | |
| Living Main | 2.30 x 5.25 | |
| Dining Main | 3.20 x 4.03 | |
| Bathroom Main | - | 2 Pc Bath |
| Master 2nd | 2.85 x 4.65 | |
| Br 2nd | 2.30 x 3.60 | |
| Br 2nd | 2.90 x 3.20 | |
| Bathroom 2nd | - | 4 Pc Bath |
| Bathroom 2nd | - | 4 Pc Ensuite |
| XXXXXXXX | XXX XX, XXXX |
XXXX XXX XXXX |
$XXX,XXX |
| XXX XX, XXXX |
XXXXXX XXX XXXX |
$XXX,XXX | |
| XXXXXXXX | XXX XX, XXXX |
XXXXXXX XXX XXXX |
|
| XXX XX, XXXX |
XXXXXX XXX XXXX |
$XXX,XXX | |
| XXXXXXXX | XXX XX, XXXX |
XXXXXXX XXX XXXX |
|
| XXX XX, XXXX |
XXXXXX XXX XXXX |
$XXX,XXX |
| XXXXXXXX XXXX | XXX XX, XXXX | $520,000 XXX XXXX |
| XXXXXXXX XXXXXX | XXX XX, XXXX | $529,900 XXX XXXX |
| XXXXXXXX XXXXXXX | XXX XX, XXXX | XXX XXXX |
| XXXXXXXX XXXXXX | XXX XX, XXXX | $529,900 XXX XXXX |
| XXXXXXXX XXXXXXX | XXX XX, XXXX | XXX XXXX |
| XXXXXXXX XXXXXX | XXX XX, XXXX | $529,900 XXX XXXX |

St Joan of Arc Catholic Elementary School
Elementary: CatholicSt Bernadette Separate School
Elementary: CatholicCaptain R. Wilson Public School
Elementary: PublicHeritage Glen Public School
Elementary: PublicSt. John Paul II Catholic Elementary School
Elementary: CatholicEmily Carr Public School
Elementary: PublicÉSC Sainte-Trinité
Secondary: CatholicAbbey Park High School
Secondary: PublicCorpus Christi Catholic Secondary School
Secondary: CatholicGarth Webb Secondary School
Secondary: PublicSt Ignatius of Loyola Secondary School
Secondary: CatholicHoly Trinity Catholic Secondary School
Secondary: CatholicMore about this building
View 1530 Reeves Gate, Oakville

