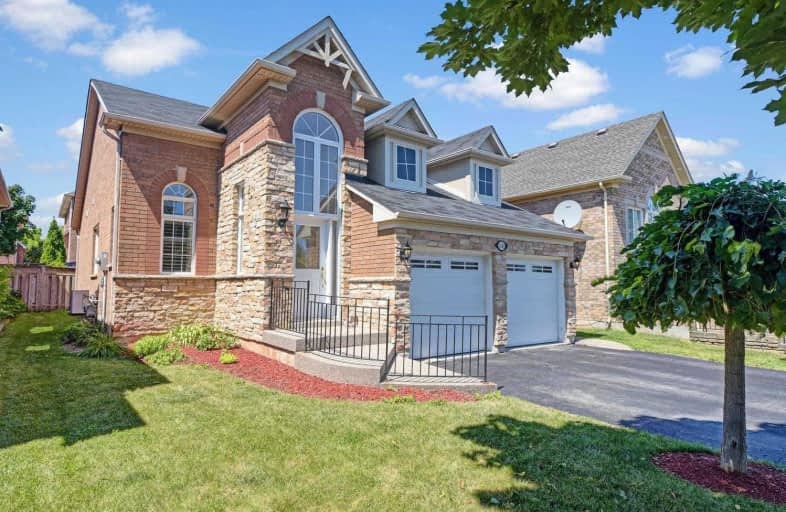Sold on Aug 17, 2020
Note: Property is not currently for sale or for rent.

-
Type: Detached
-
Style: Bungalow
-
Size: 1500 sqft
-
Lot Size: 40 x 110 Feet
-
Age: 16-30 years
-
Taxes: $4,500 per year
-
Days on Site: 7 Days
-
Added: Aug 10, 2020 (1 week on market)
-
Updated:
-
Last Checked: 3 months ago
-
MLS®#: W4864276
-
Listed By: Royal lepage signature realty, brokerage
Stunning West Oak Trails Home Just Hit The Market In Oakville! This Beautiful Bungalow Features 4 Bdrm, 3 Br Approx. 1800 Sq Ft Of Living Space. Close To New Oakville Hospital Open Floor Plan, Bright Windows And Hardwood Flooring In Living And Dining Room Area. California Closets Gas Fireplace On Lower Level, Stainless Steel Appliances. Eat In Kitchen Area Steps Out To The Private Garden And Custom 2 Tier Deck. Located Off Of Third Line And Upper Middle Rd,
Extras
All Elf's, Widow Coverings Except Mb. Fridge, Stove D/W Washer/ Dryer
Property Details
Facts for 1543 Sandpiper Road, Oakville
Status
Days on Market: 7
Last Status: Sold
Sold Date: Aug 17, 2020
Closed Date: Nov 02, 2020
Expiry Date: Nov 30, 2020
Sold Price: $1,040,000
Unavailable Date: Aug 17, 2020
Input Date: Aug 10, 2020
Prior LSC: Listing with no contract changes
Property
Status: Sale
Property Type: Detached
Style: Bungalow
Size (sq ft): 1500
Age: 16-30
Area: Oakville
Community: West Oak Trails
Availability Date: Tbd/90 Days
Inside
Bedrooms: 4
Bathrooms: 3
Kitchens: 1
Rooms: 9
Den/Family Room: Yes
Air Conditioning: Central Air
Fireplace: Yes
Laundry Level: Main
Central Vacuum: N
Washrooms: 3
Utilities
Electricity: Yes
Gas: Yes
Cable: Yes
Telephone: Available
Building
Basement: Finished
Heat Type: Forced Air
Heat Source: Gas
Exterior: Brick
Elevator: N
UFFI: No
Water Supply: Municipal
Special Designation: Unknown
Parking
Driveway: Private
Garage Spaces: 2
Garage Type: Attached
Covered Parking Spaces: 2
Total Parking Spaces: 4
Fees
Tax Year: 2019
Tax Legal Description: Lot 120, Plan 20M659, Oakville. S/T Rights In Hr22
Taxes: $4,500
Highlights
Feature: Fenced Yard
Feature: Hospital
Feature: Public Transit
Feature: Rec Centre
Feature: School
Land
Cross Street: Third Line & Upper M
Municipality District: Oakville
Fronting On: South
Parcel Number: 24925060
Pool: None
Sewer: Sewers
Lot Depth: 110 Feet
Lot Frontage: 40 Feet
Acres: < .50
Waterfront: None
Additional Media
- Virtual Tour: https://my.matterport.com/show/?m=DsPURKK7dAD&brand=0
Rooms
Room details for 1543 Sandpiper Road, Oakville
| Type | Dimensions | Description |
|---|---|---|
| Master Main | 3.65 x 4.55 | 4 Pc Ensuite, Broadloom, Window |
| 2nd Br Main | 2.74 x 3.33 | Closet Organizers, Laminate, California Shutters |
| 3rd Br Lower | 4.30 x 6.10 | Closet Organizers, Laminate, Window |
| 4th Br Lower | 3.66 x 4.88 | Closet Organizers, Laminate |
| Living Main | 3.80 x 6.35 | Hardwood Floor, Window, California Shutters |
| Dining Main | 2.75 x 3.42 | Hardwood Floor, Window, California Shutters |
| Kitchen Main | 3.50 x 6.20 | Ceramic Floor, B/I Dishwasher, Breakfast Area |
| Laundry Main | - | |
| Utility Lower | 4.88 x 4.88 |

| XXXXXXXX | XXX XX, XXXX |
XXXX XXX XXXX |
$X,XXX,XXX |
| XXX XX, XXXX |
XXXXXX XXX XXXX |
$XXX,XXX | |
| XXXXXXXX | XXX XX, XXXX |
XXXX XXX XXXX |
$XXX,XXX |
| XXX XX, XXXX |
XXXXXX XXX XXXX |
$XXX,XXX | |
| XXXXXXXX | XXX XX, XXXX |
XXXXXXX XXX XXXX |
|
| XXX XX, XXXX |
XXXXXX XXX XXXX |
$XXX,XXX |
| XXXXXXXX XXXX | XXX XX, XXXX | $1,040,000 XXX XXXX |
| XXXXXXXX XXXXXX | XXX XX, XXXX | $999,999 XXX XXXX |
| XXXXXXXX XXXX | XXX XX, XXXX | $688,000 XXX XXXX |
| XXXXXXXX XXXXXX | XXX XX, XXXX | $699,500 XXX XXXX |
| XXXXXXXX XXXXXXX | XXX XX, XXXX | XXX XXXX |
| XXXXXXXX XXXXXX | XXX XX, XXXX | $729,500 XXX XXXX |

St. Teresa of Calcutta Elementary School
Elementary: CatholicSt Bernadette Separate School
Elementary: CatholicHeritage Glen Public School
Elementary: PublicSt. John Paul II Catholic Elementary School
Elementary: CatholicForest Trail Public School (Elementary)
Elementary: PublicWest Oak Public School
Elementary: PublicÉSC Sainte-Trinité
Secondary: CatholicGary Allan High School - STEP
Secondary: PublicAbbey Park High School
Secondary: PublicGarth Webb Secondary School
Secondary: PublicSt Ignatius of Loyola Secondary School
Secondary: CatholicHoly Trinity Catholic Secondary School
Secondary: Catholic
