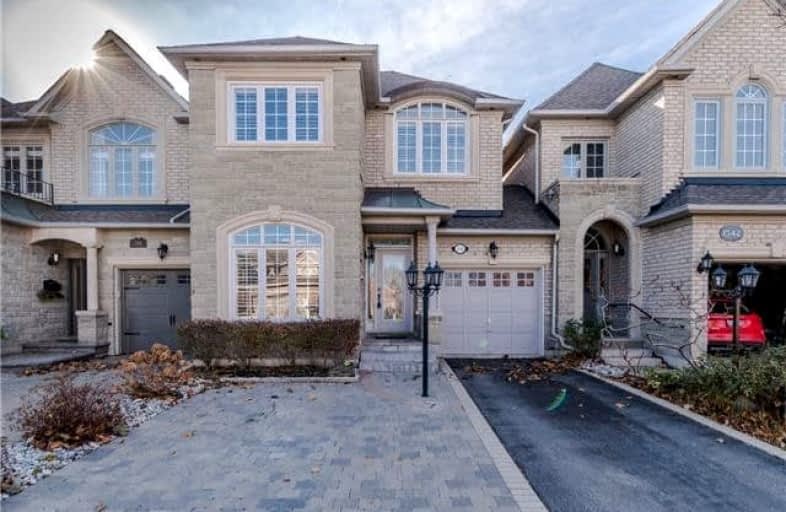
Holy Family School
Elementary: CatholicSheridan Public School
Elementary: PublicSt Luke Elementary School
Elementary: CatholicFalgarwood Public School
Elementary: PublicSt Marguerite d'Youville Elementary School
Elementary: CatholicJoshua Creek Public School
Elementary: PublicÉcole secondaire Gaétan Gervais
Secondary: PublicGary Allan High School - Oakville
Secondary: PublicGary Allan High School - STEP
Secondary: PublicOakville Trafalgar High School
Secondary: PublicIroquois Ridge High School
Secondary: PublicWhite Oaks High School
Secondary: Public- 3 bath
- 4 bed
- 2000 sqft
1183 Milland Drive, Oakville, Ontario • L6H 3X1 • 1010 - JM Joshua Meadows
- 3 bath
- 3 bed
- 1500 sqft
512 Threshing Mill Boulevard, Oakville, Ontario • L6H 7H5 • 1010 - JM Joshua Meadows
- 4 bath
- 4 bed
03-1291 Courtleigh Trail West, Oakville, Ontario • L6H 7Y2 • 1010 - JM Joshua Meadows
- 3 bath
- 3 bed
- 1500 sqft
3022 Langdon Road, Oakville, Ontario • L6H 7Y5 • 1010 - JM Joshua Meadows
- 4 bath
- 4 bed
- 1500 sqft
3094 Perkins Way, Oakville, Ontario • L6H 7G1 • 1010 - JM Joshua Meadows














