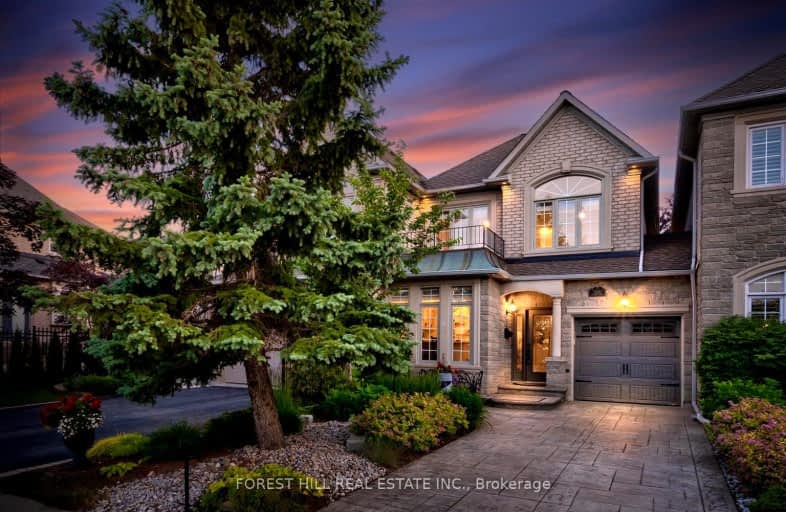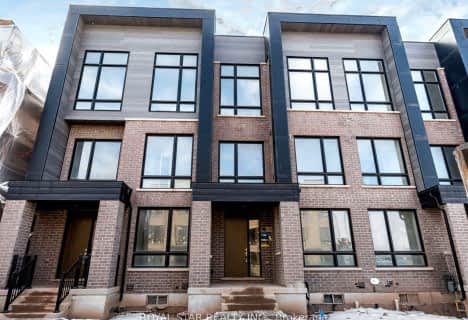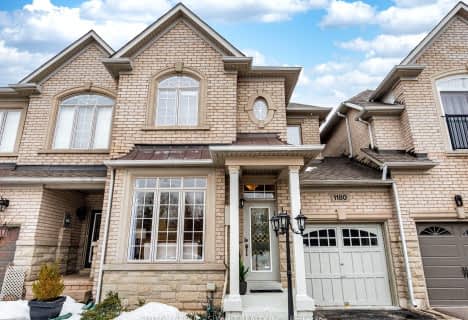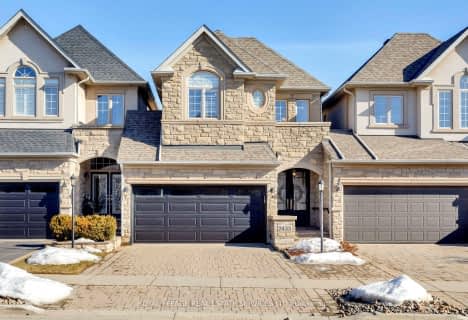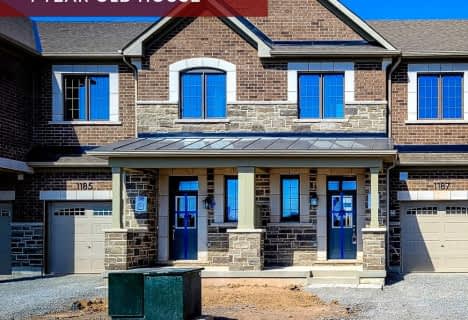Car-Dependent
- Almost all errands require a car.
Some Transit
- Most errands require a car.
Bikeable
- Some errands can be accomplished on bike.

Holy Family School
Elementary: CatholicSheridan Public School
Elementary: PublicSt Luke Elementary School
Elementary: CatholicFalgarwood Public School
Elementary: PublicSt Marguerite d'Youville Elementary School
Elementary: CatholicJoshua Creek Public School
Elementary: PublicÉcole secondaire Gaétan Gervais
Secondary: PublicGary Allan High School - Oakville
Secondary: PublicGary Allan High School - STEP
Secondary: PublicOakville Trafalgar High School
Secondary: PublicIroquois Ridge High School
Secondary: PublicWhite Oaks High School
Secondary: Public-
The Oakville Pump & Patio
1011 Upper Middle Road E, Oakville, ON L6H 4L2 1.44km -
The 3 Brewers
2041 Winston Park Dr, Oakville, ON L6H 6P5 2.12km -
Dave & Buster's
2021 Winston Park Drive, Unit E, Oakville, ON L6H 6P5 2.22km
-
Starbucks
1915 Ironoak Way, Unit 8, Oakville, ON L6H 0N1 0.47km -
The Original Sunnyside Grill
Oakville, ON L6J 1J4 1.64km -
Starbucks
2509 Prince Michael Dr, Oakville, ON L6H 7P1 1.73km
-
Metro Pharmacy
1011 Upper Middle Road E, Oakville, ON L6H 4L2 1.42km -
Shoppers Drug Mart
2525 Prince Michael Dr, Oakville, ON L6H 0E9 1.73km -
Queens Medical Center
1289 Marlborough Crt, Oakville, ON L6H 2R9 2.74km
-
Qwench Juice Bar
1915 Ironoak Way, Oakville, ON L6H 0N1 0.67km -
Sunny Morning
1899 Ironoak Way, Unit 2, Oakville, ON L6H 0N1 0.5km -
The Hungry Dragon
1911 Ironoak Way, Oakville, ON L6H 0N1 0.57km
-
Upper Oakville Shopping Centre
1011 Upper Middle Road E, Oakville, ON L6H 4L2 1.42km -
Oakville Entertainment Centrum
2075 Winston Park Drive, Oakville, ON L6H 6P5 2.37km -
Oakville Place
240 Leighland Ave, Oakville, ON L6H 3H6 3.47km
-
Farm Boy
1907 Ironoak Way, Oakwoods Centre, Oakville, ON L6H 0N1 0.58km -
The Source Bulk Foods
1011 Upper Middle Road E, Unit C15, Oakville, ON L6H 4L3 1.32km -
Metro
1011 Upper Middle Road E, Oakville, ON L6H 4L4 1.42km
-
The Beer Store
1011 Upper Middle Road E, Oakville, ON L6H 4L2 1.42km -
LCBO
251 Oak Walk Dr, Oakville, ON L6H 6M3 2.88km -
LCBO
2458 Dundas Street W, Mississauga, ON L5K 1R8 3.88km
-
Husky
1537 Trafalgar Road, Oakville, ON L6H 5P4 2.42km -
TopCare HVAC of Oakville Ontario
5A 2578 Bristol Circle, Oakville, ON L6H 6Z7 2.49km -
Esso
541 Maple Grove Drive, Oakville, ON L6J 7M9 2.76km
-
Five Drive-In Theatre
2332 Ninth Line, Oakville, ON L6H 7G9 1.16km -
Cineplex - Winston Churchill VIP
2081 Winston Park Drive, Oakville, ON L6H 6P5 2.19km -
Film.Ca Cinemas
171 Speers Road, Unit 25, Oakville, ON L6K 3W8 5.3km
-
Clarkson Community Centre
2475 Truscott Drive, Mississauga, ON L5J 2B3 3.52km -
White Oaks Branch - Oakville Public Library
1070 McCraney Street E, Oakville, ON L6H 2R6 3.62km -
South Common Community Centre & Library
2233 South Millway Drive, Mississauga, ON L5L 3H7 5.32km
-
Oakville Hospital
231 Oak Park Boulevard, Oakville, ON L6H 7S8 2.72km -
The Credit Valley Hospital
2200 Eglinton Avenue W, Mississauga, ON L5M 2N1 7.3km -
Oakville Trafalgar Memorial Hospital
3001 Hospital Gate, Oakville, ON L6M 0L8 7.97km
-
Bayshire Woods Park
1359 Bayshire Dr, Oakville ON L6H 6C7 0.57km -
Tom Chater Memorial Park
3195 the Collegeway, Mississauga ON L5L 4Z6 4.05km -
South Common Park
Glen Erin Dr (btwn Burnhamthorpe Rd W & The Collegeway), Mississauga ON 5.06km
-
TD Bank Financial Group
2517 Prince Michael Dr, Oakville ON L6H 0E9 1.77km -
TD Bank Financial Group
2325 Trafalgar Rd (at Rosegate Way), Oakville ON L6H 6N9 2.41km -
TD Bank Financial Group
321 Iroquois Shore Rd, Oakville ON L6H 1M3 3.23km
- 3 bath
- 3 bed
- 1500 sqft
483 Manhattan Common, Oakville, Ontario • L6H 3P6 • 1010 - JM Joshua Meadows
- 4 bath
- 4 bed
- 2000 sqft
3110 Meadowridge Drive, Oakville, Ontario • L6H 7G1 • 1010 - JM Joshua Meadows
- 4 bath
- 4 bed
- 2000 sqft
525 Dundas Street East, Oakville, Ontario • L6H 3P6 • 1010 - JM Joshua Meadows
- 3 bath
- 3 bed
- 2000 sqft
10-2160 Trafalgar Road West, Oakville, Ontario • L6H 7H2 • 1015 - RO River Oaks
- 4 bath
- 4 bed
- 2000 sqft
1196 Wheat Boom Drive North, Oakville, Ontario • L6H 7W4 • 1010 - JM Joshua Meadows
- 5 bath
- 5 bed
- 2500 sqft
3148 Perkins Way, Oakville, Ontario • L6H 7Z1 • 1010 - JM Joshua Meadows
- 4 bath
- 3 bed
- 2000 sqft
1180 Woodington Lane, Oakville, Ontario • L6H 7V1 • 1009 - JC Joshua Creek
- 4 bath
- 3 bed
- 2000 sqft
2433 Presquile Drive, Oakville, Ontario • L6H 0B8 • Iroquois Ridge North
- 3 bath
- 3 bed
- 1100 sqft
2152 Pelee Boulevard, Oakville, Ontario • L6H 4C8 • 1015 - RO River Oaks
- 3 bath
- 3 bed
- 1500 sqft
1187 Milland Drive, Halton Hills, Ontario • L6H 3X1 • 1040 - OA Rural Oakville
