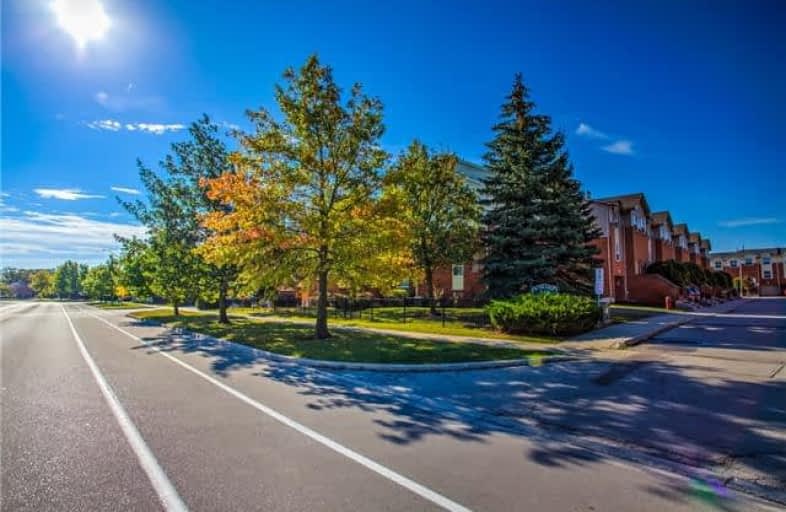Car-Dependent
- Most errands require a car.
43
/100
Some Transit
- Most errands require a car.
38
/100
Bikeable
- Some errands can be accomplished on bike.
62
/100

St Joan of Arc Catholic Elementary School
Elementary: Catholic
0.76 km
St Bernadette Separate School
Elementary: Catholic
0.97 km
Captain R. Wilson Public School
Elementary: Public
0.79 km
Heritage Glen Public School
Elementary: Public
0.66 km
St. John Paul II Catholic Elementary School
Elementary: Catholic
1.51 km
Emily Carr Public School
Elementary: Public
1.79 km
ÉSC Sainte-Trinité
Secondary: Catholic
2.10 km
Abbey Park High School
Secondary: Public
1.27 km
Corpus Christi Catholic Secondary School
Secondary: Catholic
4.59 km
Garth Webb Secondary School
Secondary: Public
0.64 km
St Ignatius of Loyola Secondary School
Secondary: Catholic
2.05 km
Holy Trinity Catholic Secondary School
Secondary: Catholic
5.07 km
-
Heritage Way Park
Oakville ON 0.66km -
Bronte Creek Conservation Park
Oakville ON 2.71km -
Lion's Valley Park
Oakville ON 3.45km
-
TD Bank Financial Group
2993 Westoak Trails Blvd (at Bronte Rd.), Oakville ON L6M 5E4 1.32km -
RBC Royal Bank
2501 3rd Line (Dundas St W), Oakville ON L6M 5A9 2.43km -
BMO Bank of Montreal
240 N Service Rd W (Dundas trafalgar), Oakville ON L6M 2Y5 4.39km
More about this building
View 1550 Reeves Gate, Oakville

