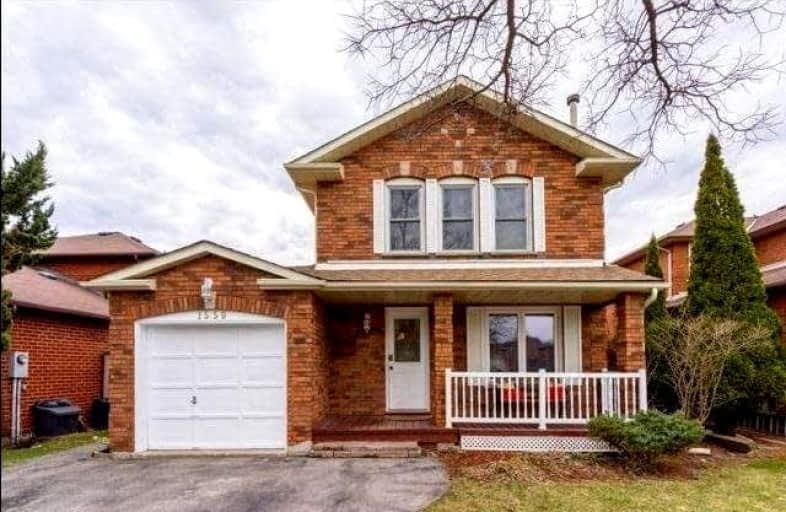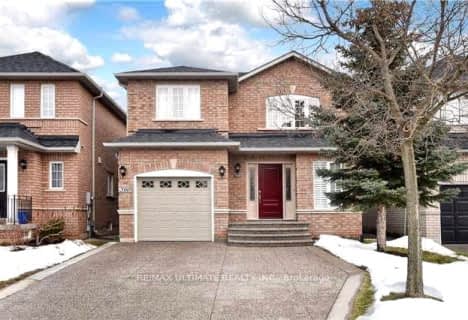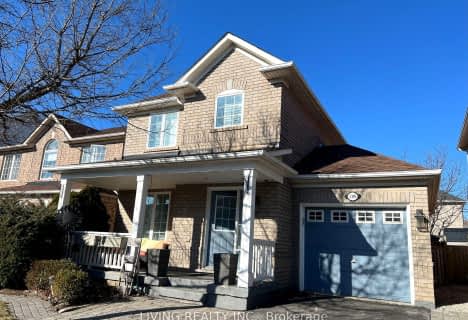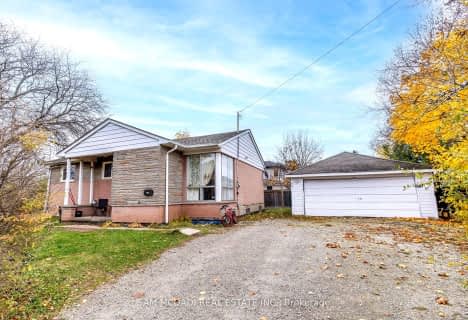Car-Dependent
- Almost all errands require a car.
Some Transit
- Most errands require a car.
Bikeable
- Some errands can be accomplished on bike.

St Joan of Arc Catholic Elementary School
Elementary: CatholicSt Bernadette Separate School
Elementary: CatholicPilgrim Wood Public School
Elementary: PublicCaptain R. Wilson Public School
Elementary: PublicHeritage Glen Public School
Elementary: PublicSt. John Paul II Catholic Elementary School
Elementary: CatholicÉSC Sainte-Trinité
Secondary: CatholicAbbey Park High School
Secondary: PublicCorpus Christi Catholic Secondary School
Secondary: CatholicGarth Webb Secondary School
Secondary: PublicSt Ignatius of Loyola Secondary School
Secondary: CatholicHoly Trinity Catholic Secondary School
Secondary: Catholic-
House Of Wings
2501 Third Line, Oakville, ON L6M 5A9 2.32km -
Palermo Pub
2512 Old Bronte Road, Oakville, ON L6M 2.4km -
Bronte Sports Kitchen
2544 Speers Road, Oakville, ON L6L 5W8 3.43km
-
Tim Hortons
1500 Upper Middle Road W, Oakville, ON L6M 0C2 0.77km -
McDonald's
1500 Upper Middle Road W, Oakville, ON L6M 3G3 0.84km -
Tim Hortons
1500 Upper Middle Road W, Oakville, ON L6M 3G3 0.83km
-
Revolution Fitness Center
220 Wyecroft Road, Unit 49, Oakville, ON L6K 3T9 4.61km -
Movati Athletic - Burlington
2036 Appleby Line, Unit K, Burlington, ON L7L 6M6 5.65km -
Womens Fitness Clubs of Canada
200-491 Appleby Line, Burlington, ON L7L 2Y1 7.08km
-
Pharmasave
1500 Upper Middle Road West, Oakville, ON L6M 3G5 0.87km -
IDA Postmaster Pharmacy
2540 Postmaster Drive, Oakville, ON L6M 0L6 2.11km -
Shoppers Drug Mart
2501 Third Line, Building B, Oakville, ON L6M 5A9 2.17km
-
Symposium Cafe Restaurant & Lounge
1500 Upper Middle Rd, Oakville, ON L6M 3G3 0.75km -
Big Grill
1500 Upper Middle Road W, Unit 6, Oakville, ON L6M 3G3 0.83km -
McDonald's
1500 Upper Middle Road W, Oakville, ON L6M 3G3 0.84km
-
Hopedale Mall
1515 Rebecca Street, Oakville, ON L6L 5G8 4.04km -
Riocan Centre Burloak
3543 Wyecroft Road, Oakville, ON L6L 0B6 4.29km -
Appleby Crossing
2435 Appleby Line, Burlington, ON L7R 3X4 5.46km
-
Sobeys
1500 Upper Middle Road W, Oakville, ON L6M 3G3 0.88km -
Oleg's No Frills
1395 Abbeywood Drive, Oakville, ON L6M 3B2 1.66km -
FreshCo
2501 Third Line, Oakville, ON L6M 4H8 2.16km
-
LCBO
321 Cornwall Drive, Suite C120, Oakville, ON L6J 7Z5 6.23km -
LCBO
251 Oak Walk Dr, Oakville, ON L6H 6M3 6.32km -
The Beer Store
1011 Upper Middle Road E, Oakville, ON L6H 4L2 7.07km
-
Circle K
1499 Upper Middle Road W, Oakville, ON L6L 4A7 0.77km -
Esso Wash'n'go
1499 Upper Middle Rd W, Oakville, ON L6M 3Y3 0.77km -
U-Haul
1296 S Service Rd W, Oakville, ON L6L 5T7 2.36km
-
Cineplex Cinemas
3531 Wyecroft Road, Oakville, ON L6L 0B7 4.25km -
Film.Ca Cinemas
171 Speers Road, Unit 25, Oakville, ON L6K 3W8 4.86km -
Five Drive-In Theatre
2332 Ninth Line, Oakville, ON L6H 7G9 9.31km
-
Oakville Public Library
1274 Rebecca Street, Oakville, ON L6L 1Z2 4.25km -
White Oaks Branch - Oakville Public Library
1070 McCraney Street E, Oakville, ON L6H 2R6 5.07km -
Oakville Public Library - Central Branch
120 Navy Street, Oakville, ON L6J 2Z4 6.32km
-
Oakville Trafalgar Memorial Hospital
3001 Hospital Gate, Oakville, ON L6M 0L8 2.52km -
Oakville Hospital
231 Oak Park Boulevard, Oakville, ON L6H 7S8 6.17km -
Postmaster Medical Clinic
2540 Postmaster Drive, Oakville, ON L6M 0N2 2.11km
-
Heritage Way Park
Oakville ON 0.45km -
Valley Ridge Park
2.33km -
Coronation Park
1426 Lakeshore Rd W (at Westminster Dr.), Oakville ON L6L 1G2 5.15km
-
Scotiabank
1500 Upper Middle Rd W (3rd Line), Oakville ON L6M 3G3 0.85km -
TD Bank Financial Group
1424 Upper Middle Rd W, Oakville ON L6M 3G3 1km -
TD Bank Financial Group
2993 Westoak Trails Blvd (at Bronte Rd.), Oakville ON L6M 5E4 1.56km
- 3 bath
- 3 bed
2088 Golden Orchard Trail, Oakville, Ontario • L6M 3N5 • 1022 - WT West Oak Trails
- 3 bath
- 3 bed
- 1500 sqft
2148 Village Squire Lane, Oakville, Ontario • L6M 3W8 • West Oak Trails
- 3 bath
- 3 bed
- 1500 sqft
2226 Blue Oak Circle, Oakville, Ontario • L6M 5J3 • 1019 - WM Westmount
- 3 bath
- 4 bed
- 2000 sqft
2347 Copperwood Drive, Oakville, Ontario • L6M 4T4 • 1019 - WM Westmount














