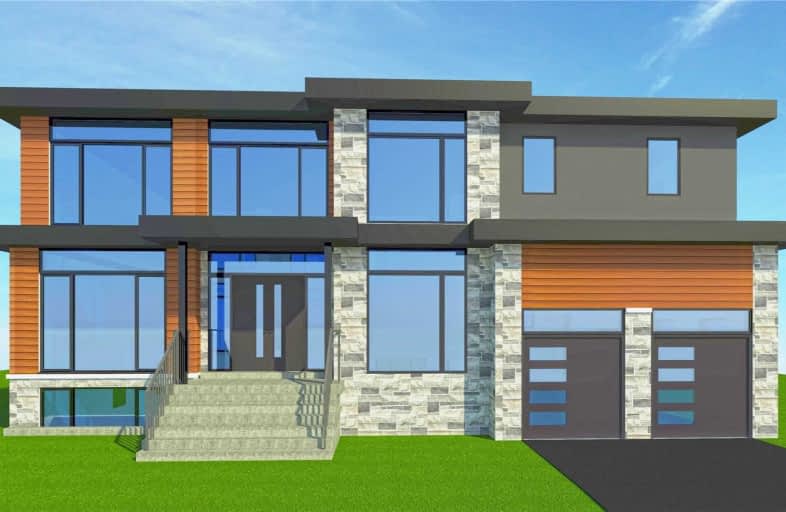Removed on Oct 02, 2020
Note: Property is not currently for sale or for rent.

-
Type: Detached
-
Style: 2-Storey
-
Size: 3500 sqft
-
Lot Size: 75.29 x 140.25 Feet
-
Age: New
-
Days on Site: 213 Days
-
Added: Mar 02, 2020 (6 months on market)
-
Updated:
-
Last Checked: 2 hours ago
-
MLS®#: W4708958
-
Listed By: Keller williams real estate associates, brokerage
Perfect Opportunity To Build Your Dream Home! Calling All Developers & Investors, 75 Ft Frontage, Prime Building Lot In South Oakville. Located In The Much Sought After Bronte Waterfront Area, Situated Amongst Multi-Million Dollar Homes, Only A Short Walk To The Lake And All That It Has To Offer! Drawings, Floor Plans & Renderings Included.
Extras
Zoned Rl2-0, Allowing For 30% Lot Coverage, Just Over 3500 Sq Ft Above Grade. Buyer To Verify Taxes.
Property Details
Facts for 156 Third (Part 2) Line, Oakville
Status
Days on Market: 213
Last Status: Terminated
Sold Date: Jan 21, 2025
Closed Date: Nov 30, -0001
Expiry Date: Oct 02, 2020
Unavailable Date: Oct 02, 2020
Input Date: Mar 03, 2020
Prior LSC: Extended (by changing the expiry date)
Property
Status: Sale
Property Type: Detached
Style: 2-Storey
Size (sq ft): 3500
Age: New
Area: Oakville
Community: Bronte West
Availability Date: Negotiable
Inside
Bedrooms: 4
Bathrooms: 5
Kitchens: 1
Rooms: 11
Den/Family Room: Yes
Air Conditioning: Central Air
Fireplace: Yes
Laundry Level: Upper
Washrooms: 5
Building
Basement: Unfinished
Basement 2: W/O
Heat Type: Forced Air
Heat Source: Gas
Exterior: Brick
Exterior: Metal/Side
Water Supply: Municipal
Special Designation: Unknown
Parking
Driveway: Pvt Double
Garage Spaces: 2
Garage Type: Built-In
Covered Parking Spaces: 4
Total Parking Spaces: 6
Fees
Tax Year: 2020
Tax Legal Description: Part Lot 26, Concession 4 Traf Sds, Pt 2 20R21231
Highlights
Feature: Lake/Pond
Feature: Park
Feature: Part Cleared
Feature: Place Of Worship
Feature: Public Transit
Feature: School
Land
Cross Street: South Of Hixon // Th
Municipality District: Oakville
Fronting On: West
Pool: None
Sewer: Sewers
Lot Depth: 140.25 Feet
Lot Frontage: 75.29 Feet
Lot Irregularities: North Side 99.22X23.8
Rooms
Room details for 156 Third (Part 2) Line, Oakville
| Type | Dimensions | Description |
|---|---|---|
| Living Main | - | |
| Dining Main | - | |
| Kitchen Main | - | |
| Breakfast Main | - | |
| Family Main | - | |
| Office Main | - | |
| Master 2nd | - | |
| 2nd Br 2nd | - | |
| 3rd Br 2nd | - | |
| 4th Br 2nd | - | |
| Mudroom Main | - |
| XXXXXXXX | XXX XX, XXXX |
XXXXXXX XXX XXXX |
|
| XXX XX, XXXX |
XXXXXX XXX XXXX |
$X,XXX,XXX | |
| XXXXXXXX | XXX XX, XXXX |
XXXXXXX XXX XXXX |
|
| XXX XX, XXXX |
XXXXXX XXX XXXX |
$X,XXX,XXX | |
| XXXXXXXX | XXX XX, XXXX |
XXXX XXX XXXX |
$XXX,XXX |
| XXX XX, XXXX |
XXXXXX XXX XXXX |
$XXX,XXX | |
| XXXXXXXX | XXX XX, XXXX |
XXXXXXXX XXX XXXX |
|
| XXX XX, XXXX |
XXXXXX XXX XXXX |
$XXX,XXX | |
| XXXXXXXX | XXX XX, XXXX |
XXXXXXX XXX XXXX |
|
| XXX XX, XXXX |
XXXXXX XXX XXXX |
$XXX,XXX |
| XXXXXXXX XXXXXXX | XXX XX, XXXX | XXX XXXX |
| XXXXXXXX XXXXXX | XXX XX, XXXX | $1,000,000 XXX XXXX |
| XXXXXXXX XXXXXXX | XXX XX, XXXX | XXX XXXX |
| XXXXXXXX XXXXXX | XXX XX, XXXX | $1,000,000 XXX XXXX |
| XXXXXXXX XXXX | XXX XX, XXXX | $650,000 XXX XXXX |
| XXXXXXXX XXXXXX | XXX XX, XXXX | $749,000 XXX XXXX |
| XXXXXXXX XXXXXXXX | XXX XX, XXXX | XXX XXXX |
| XXXXXXXX XXXXXX | XXX XX, XXXX | $899,900 XXX XXXX |
| XXXXXXXX XXXXXXX | XXX XX, XXXX | XXX XXXX |
| XXXXXXXX XXXXXX | XXX XX, XXXX | $979,900 XXX XXXX |

École élémentaire publique L'Héritage
Elementary: PublicChar-Lan Intermediate School
Elementary: PublicSt Peter's School
Elementary: CatholicHoly Trinity Catholic Elementary School
Elementary: CatholicÉcole élémentaire catholique de l'Ange-Gardien
Elementary: CatholicWilliamstown Public School
Elementary: PublicÉcole secondaire publique L'Héritage
Secondary: PublicCharlottenburgh and Lancaster District High School
Secondary: PublicSt Lawrence Secondary School
Secondary: PublicÉcole secondaire catholique La Citadelle
Secondary: CatholicHoly Trinity Catholic Secondary School
Secondary: CatholicCornwall Collegiate and Vocational School
Secondary: Public

