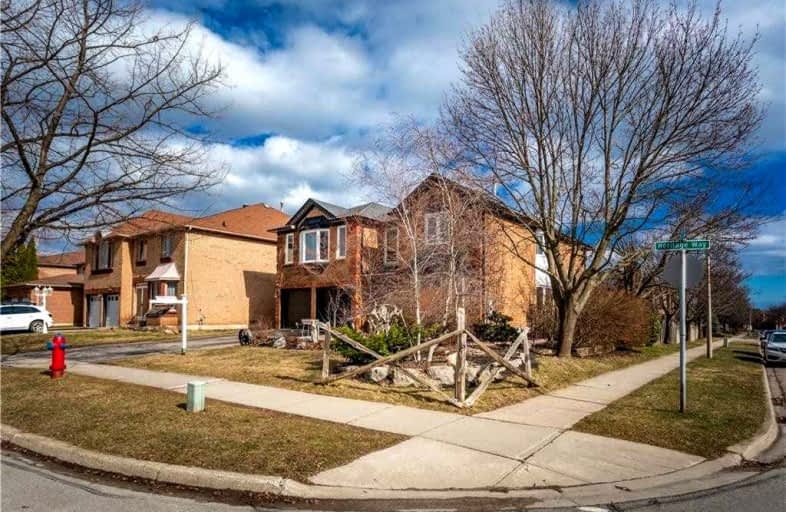Sold on Apr 04, 2022
Note: Property is not currently for sale or for rent.

-
Type: Detached
-
Style: 2-Storey
-
Size: 3500 sqft
-
Lot Size: 50.79 x 110.7 Feet
-
Age: 16-30 years
-
Taxes: $6,738 per year
-
Days on Site: 4 Days
-
Added: Mar 31, 2022 (4 days on market)
-
Updated:
-
Last Checked: 3 months ago
-
MLS®#: W5560587
-
Listed By: Re/max escarpment realty inc., brokerage
Beautiful 5 Bedroom, 4 Bathroom Home Brimming With Upgrades On Every Floor. Enjoy The Outdoors In Your Own Private Backyard Retreat With Inground Pool Or Explore The Many Local Trails, Parks And Golf Course! Inside Entertaining Is A Breeze In The Formal Dining Room Or Casual Breakfast Nook Next To The Custom Kitchen With Maple Cupboards, New Quartz Countertops, Brazilian Hardwood Floors And All Stainless Appliances. Lots Of Room To Relax And Enjoy The Fireplace In The Main Floor Family Or The Privacy Of The Formal Living Room. Retreat To The Second Floor To Find The Spacious Primary Bedroom, With A Stunning Ensuite With A Spa-Like Feel. This Spacious And Bright Second Floor Features An Additional Four Bedrooms With Updated Bathrooms. The Expansive Fully Finished Basement With Games Area Features A Gas Fireplace Features More Space With Lots Of Storage. Recent Updates Include: Pool Liner (2021) Garage Door (2021) Eaves/Soffit/Fascia(2020) Windows (2018)
Extras
Incl;Stove, Dishwasher, Fridge, Washer, Dryer, Upright Freezer, Alarm System, Electric Light Fixtures, Outdoor Storage Shed, 50"Mounted Plasma Tv In Basement Exclus:Pool Table (Negotiable) Central Vac.
Property Details
Facts for 1569 Heritage Way, Oakville
Status
Days on Market: 4
Last Status: Sold
Sold Date: Apr 04, 2022
Closed Date: Jun 30, 2022
Expiry Date: Sep 30, 2022
Sold Price: $2,250,000
Unavailable Date: Apr 04, 2022
Input Date: Apr 01, 2022
Prior LSC: Listing with no contract changes
Property
Status: Sale
Property Type: Detached
Style: 2-Storey
Size (sq ft): 3500
Age: 16-30
Area: Oakville
Community: Glen Abbey
Availability Date: 90+Days
Assessment Amount: $934,000
Assessment Year: 2016
Inside
Bedrooms: 5
Bathrooms: 4
Kitchens: 1
Rooms: 14
Den/Family Room: Yes
Air Conditioning: Central Air
Fireplace: Yes
Laundry Level: Main
Central Vacuum: Y
Washrooms: 4
Utilities
Electricity: Yes
Gas: Yes
Cable: Available
Telephone: Available
Building
Basement: Finished
Heat Type: Forced Air
Heat Source: Gas
Exterior: Brick
Elevator: N
UFFI: No
Water Supply: Municipal
Special Designation: Unknown
Other Structures: Garden Shed
Parking
Driveway: Pvt Double
Garage Spaces: 2
Garage Type: Attached
Covered Parking Spaces: 4
Total Parking Spaces: 6
Fees
Tax Year: 2021
Tax Legal Description: Pcl 58-1,Sec 20M479;Lt 58,Pl 20M479,S/T *Cont
Taxes: $6,738
Highlights
Feature: Fenced Yard
Feature: Golf
Feature: Library
Feature: Park
Feature: Public Transit
Feature: School
Land
Cross Street: Third Ln & Mercants
Municipality District: Oakville
Fronting On: North
Parcel Number: 248610087
Pool: Inground
Sewer: Sewers
Lot Depth: 110.7 Feet
Lot Frontage: 50.79 Feet
Acres: < .50
Waterfront: None
Additional Media
- Virtual Tour: https://www.dropbox.com/s/f4hpuwzzspk2t11/1569_Heritage_Way.mp4?dl=0
Rooms
Room details for 1569 Heritage Way, Oakville
| Type | Dimensions | Description |
|---|---|---|
| Family Main | 3.84 x 7.24 | |
| Kitchen Main | 3.10 x 4.24 | |
| Dining Main | 4.09 x 3.96 | |
| Living Main | 4.95 x 3.58 | |
| Office Main | 2.82 x 4.22 | |
| Laundry Main | 1.93 x 3.48 | |
| Prim Bdrm 2nd | 5.00 x 6.68 | |
| Br 2nd | 3.58 x 3.89 | |
| Br 2nd | 3.48 x 4.34 | |
| Br 2nd | 3.48 x 5.38 | |
| Br 2nd | 3.84 x 3.71 | |
| Rec Lower | 7.24 x 11.28 |
| XXXXXXXX | XXX XX, XXXX |
XXXX XXX XXXX |
$X,XXX,XXX |
| XXX XX, XXXX |
XXXXXX XXX XXXX |
$X,XXX,XXX | |
| XXXXXXXX | XXX XX, XXXX |
XXXXXXX XXX XXXX |
|
| XXX XX, XXXX |
XXXXXX XXX XXXX |
$X,XXX,XXX |
| XXXXXXXX XXXX | XXX XX, XXXX | $2,250,000 XXX XXXX |
| XXXXXXXX XXXXXX | XXX XX, XXXX | $1,999,000 XXX XXXX |
| XXXXXXXX XXXXXXX | XXX XX, XXXX | XXX XXXX |
| XXXXXXXX XXXXXX | XXX XX, XXXX | $1,649,000 XXX XXXX |

St Joan of Arc Catholic Elementary School
Elementary: CatholicSt Bernadette Separate School
Elementary: CatholicPilgrim Wood Public School
Elementary: PublicCaptain R. Wilson Public School
Elementary: PublicHeritage Glen Public School
Elementary: PublicSt. John Paul II Catholic Elementary School
Elementary: CatholicÉSC Sainte-Trinité
Secondary: CatholicAbbey Park High School
Secondary: PublicGarth Webb Secondary School
Secondary: PublicSt Ignatius of Loyola Secondary School
Secondary: CatholicThomas A Blakelock High School
Secondary: PublicHoly Trinity Catholic Secondary School
Secondary: Catholic- 4 bath
- 5 bed
- 3500 sqft
1321 Monks Passage, Oakville, Ontario • L6M 1K6 • 1007 - GA Glen Abbey
- 6 bath
- 5 bed
- 2500 sqft
2408 Edward Leaver Trail, Oakville, Ontario • L6M 4G3 • 1007 - GA Glen Abbey




