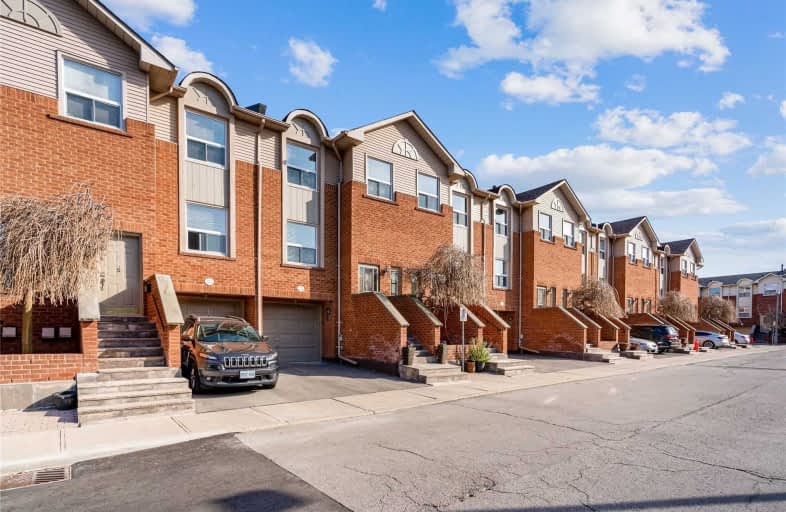Sold on Apr 13, 2021
Note: Property is not currently for sale or for rent.

-
Type: Condo Townhouse
-
Style: 3-Storey
-
Size: 1400 sqft
-
Pets: Restrict
-
Age: 16-30 years
-
Taxes: $2,677 per year
-
Maintenance Fees: 368.18 /mo
-
Days on Site: 4 Days
-
Added: Apr 09, 2021 (4 days on market)
-
Updated:
-
Last Checked: 1 month ago
-
MLS®#: W5187513
-
Listed By: Royal lepage real estate services ltd., brokerage
Rare Opportunity - Move In Ready In Glen Abbey. This 3 Bed, 3 Bath Townhome Has Been Tastefully Renovated Throughout - Only Quality Workmanship. Open Kitchen/Dining/Living Rooms Perfect For Entertaining Or Family Hang Outs. 3 Generous Bedrooms Including Primary Bedroom With Ensuite. Comfy Lower Level Family Room With Walk Out In Back Yard. Garage & Laundry. Low Condo Fees, In A Great Complex Close To Schools, Shopping, Transit, Highways And Nature Trails.
Extras
Modern Finishes Done Right, You Will Not Be Disappointed, This Home Looks Better In Person Than The Awesome Pictures. Best Value In Glen Abbey Not To Be Missed. Includes: Fridge, Stove, Microwave, Dishwasher, Washer, Dryer, Central Vac.
Property Details
Facts for 03-1570 Reeves Gate, Oakville
Status
Days on Market: 4
Last Status: Sold
Sold Date: Apr 13, 2021
Closed Date: Jun 01, 2021
Expiry Date: Jun 09, 2021
Sold Price: $830,000
Unavailable Date: Apr 13, 2021
Input Date: Apr 09, 2021
Property
Status: Sale
Property Type: Condo Townhouse
Style: 3-Storey
Size (sq ft): 1400
Age: 16-30
Area: Oakville
Community: Glen Abbey
Availability Date: Tba
Inside
Bedrooms: 3
Bathrooms: 3
Kitchens: 1
Rooms: 9
Den/Family Room: Yes
Patio Terrace: None
Unit Exposure: South
Air Conditioning: Central Air
Fireplace: Yes
Laundry Level: Lower
Central Vacuum: Y
Ensuite Laundry: Yes
Washrooms: 3
Building
Stories: 1
Basement: Fin W/O
Basement 2: W/O
Heat Type: Forced Air
Heat Source: Gas
Exterior: Brick
Special Designation: Unknown
Parking
Parking Included: Yes
Garage Type: Built-In
Parking Designation: Exclusive
Parking Features: Private
Covered Parking Spaces: 1
Total Parking Spaces: 2
Garage: 1
Locker
Locker: None
Fees
Tax Year: 2021
Taxes Included: No
Building Insurance Included: Yes
Cable Included: No
Central A/C Included: No
Common Elements Included: Yes
Heating Included: No
Hydro Included: No
Water Included: No
Taxes: $2,677
Highlights
Amenity: Bbqs Allowed
Amenity: Visitor Parking
Land
Cross Street: Upper Middle/Reeves
Municipality District: Oakville
Parcel Number: 255430003
Zoning: Res
Condo
Condo Registry Office: HCP
Condo Corp#: 244
Property Management: Kerr Realty Management Ltd.
Additional Media
- Virtual Tour: https://vimeo.com/534454283
Rooms
Room details for 03-1570 Reeves Gate, Oakville
| Type | Dimensions | Description |
|---|---|---|
| Kitchen 2nd | 2.99 x 3.28 | |
| Dining 2nd | 3.33 x 4.18 | |
| Living 2nd | 3.06 x 5.28 | |
| Bathroom 2nd | - | |
| Master 3rd | 3.10 x 4.59 | |
| 2nd Br 3rd | 2.93 x 4.06 | |
| 3rd Br 3rd | 2.19 x 4.59 | |
| Bathroom 3rd | - | |
| Bathroom 3rd | - | |
| Family Ground | 2.07 x 5.22 | |
| Laundry Ground | - |

| XXXXXXXX | XXX XX, XXXX |
XXXX XXX XXXX |
$XXX,XXX |
| XXX XX, XXXX |
XXXXXX XXX XXXX |
$XXX,XXX |
| XXXXXXXX XXXX | XXX XX, XXXX | $830,000 XXX XXXX |
| XXXXXXXX XXXXXX | XXX XX, XXXX | $749,000 XXX XXXX |

St Joan of Arc Catholic Elementary School
Elementary: CatholicSt Bernadette Separate School
Elementary: CatholicCaptain R. Wilson Public School
Elementary: PublicHeritage Glen Public School
Elementary: PublicSt. John Paul II Catholic Elementary School
Elementary: CatholicEmily Carr Public School
Elementary: PublicÉSC Sainte-Trinité
Secondary: CatholicAbbey Park High School
Secondary: PublicCorpus Christi Catholic Secondary School
Secondary: CatholicGarth Webb Secondary School
Secondary: PublicSt Ignatius of Loyola Secondary School
Secondary: CatholicHoly Trinity Catholic Secondary School
Secondary: CatholicMore about this building
View 1570 Reeves Gate, Oakville
