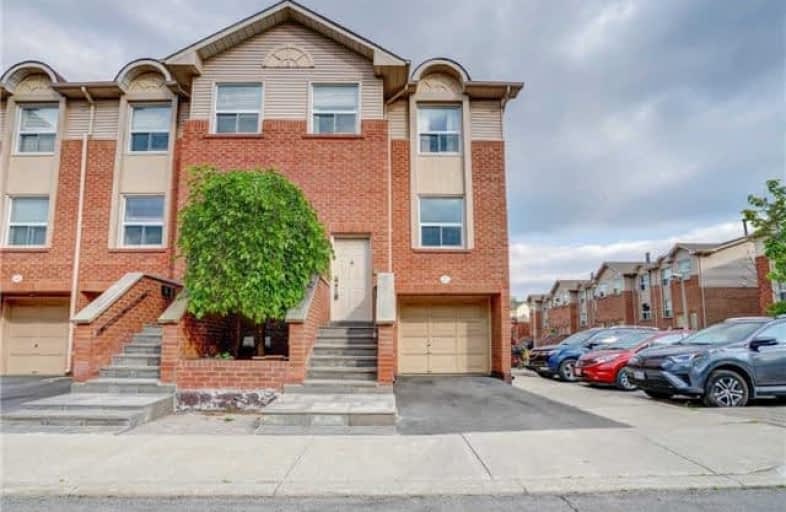Sold on Jun 19, 2018
Note: Property is not currently for sale or for rent.

-
Type: Condo Townhouse
-
Style: 3-Storey
-
Size: 1200 sqft
-
Pets: Restrict
-
Age: 16-30 years
-
Taxes: $2,661 per year
-
Maintenance Fees: 313.45 /mo
-
Days on Site: 11 Days
-
Added: Sep 07, 2019 (1 week on market)
-
Updated:
-
Last Checked: 3 months ago
-
MLS®#: W4155911
-
Listed By: Royal lepage signature realty, brokerage
Urban, Modern, Contemporary Designed Corner Unit Townhouse, Hearkening Rustic & Earthy Eclectic Feel Throughout The House, Spreading Tranquil, Warm & Positive Ambiance. Oakville Top-Ranked High School. Walk To Parks, Public & Catholic Elementary Schools. French Immersion Schools, Rec Centre, Plaza & Nature Trails. S/S Appliances, Heated Tile Floors, Hdwd Flooring On All 3 Levels. Recently Changed A/C & Furnace (2Yrs), Custom Made Staircase W/Glass Inserts,
Extras
Include: S/S Fridge, Double Oven, Microwave, Built-In Dishwasher, Washer, Dryer, Elfs, Window Curtains. Hot Water Tank Rental. Large Mirror In The Living Room
Property Details
Facts for 10-1570 Reeves Gate, Oakville
Status
Days on Market: 11
Last Status: Sold
Sold Date: Jun 19, 2018
Closed Date: Sep 20, 2018
Expiry Date: Sep 30, 2018
Sold Price: $563,000
Unavailable Date: Jun 19, 2018
Input Date: Jun 08, 2018
Property
Status: Sale
Property Type: Condo Townhouse
Style: 3-Storey
Size (sq ft): 1200
Age: 16-30
Area: Oakville
Community: Glen Abbey
Availability Date: 60/90 Days
Inside
Bedrooms: 3
Bathrooms: 3
Kitchens: 1
Rooms: 7
Den/Family Room: Yes
Patio Terrace: None
Unit Exposure: South
Air Conditioning: Central Air
Fireplace: Yes
Laundry Level: Lower
Central Vacuum: Y
Ensuite Laundry: No
Washrooms: 3
Building
Stories: 1
Basement: Finished
Basement 2: W/O
Heat Type: Forced Air
Heat Source: Gas
Exterior: Brick
Special Designation: Unknown
Parking
Parking Included: Yes
Garage Type: Attached
Parking Designation: Owned
Parking Features: Private
Covered Parking Spaces: 1
Total Parking Spaces: 2
Garage: 1
Locker
Locker: None
Fees
Tax Year: 2018
Taxes Included: No
Building Insurance Included: Yes
Cable Included: No
Central A/C Included: No
Common Elements Included: Yes
Heating Included: No
Hydro Included: No
Water Included: No
Taxes: $2,661
Highlights
Amenity: Visitor Parking
Feature: Golf
Feature: Grnbelt/Conserv
Feature: Hospital
Feature: Park
Feature: Rec Centre
Feature: School
Land
Cross Street: Upper Middle/Reeves/
Municipality District: Oakville
Condo
Condo Registry Office: HCP
Condo Corp#: 244
Property Management: Duka Property Management
Additional Media
- Virtual Tour: http://unbranded.mediatours.ca/property/10-1570-reeves-gate-oakville/
Rooms
Room details for 10-1570 Reeves Gate, Oakville
| Type | Dimensions | Description |
|---|---|---|
| Rec Lower | 2.55 x 5.25 | Gas Fireplace, O/Looks Backyard, Hardwood Floor |
| Family Main | 3.30 x 5.25 | Mirrored Walls, Large Window, Hardwood Floor |
| Dining Main | 3.20 x 4.03 | Combined W/Family, Led Lighting, Hardwood Floor |
| Kitchen Main | 2.40 x 2.80 | Heated Floor, Tile Floor, Ceramic Floor |
| Powder Rm Main | - | Combined W/Dining, Bar Sink |
| Master 2nd | 2.85 x 4.65 | 4 Pc Ensuite, His/Hers Closets, Hardwood Floor |
| Bathroom 2nd | - | 4 Pc Bath |
| 2nd Br 2nd | 2.91 x 3.23 | Closet, Intercom, Hardwood Floor |
| 3rd Br 2nd | 2.34 x 3.62 | Above Grade Window, Large Window, Hardwood Floor |
| XXXXXXXX | XXX XX, XXXX |
XXXX XXX XXXX |
$XXX,XXX |
| XXX XX, XXXX |
XXXXXX XXX XXXX |
$XXX,XXX | |
| XXXXXXXX | XXX XX, XXXX |
XXXX XXX XXXX |
$XXX,XXX |
| XXX XX, XXXX |
XXXXXX XXX XXXX |
$XXX,XXX |
| XXXXXXXX XXXX | XXX XX, XXXX | $563,000 XXX XXXX |
| XXXXXXXX XXXXXX | XXX XX, XXXX | $565,000 XXX XXXX |
| XXXXXXXX XXXX | XXX XX, XXXX | $485,000 XXX XXXX |
| XXXXXXXX XXXXXX | XXX XX, XXXX | $489,900 XXX XXXX |

St Joan of Arc Catholic Elementary School
Elementary: CatholicSt Bernadette Separate School
Elementary: CatholicCaptain R. Wilson Public School
Elementary: PublicHeritage Glen Public School
Elementary: PublicSt. John Paul II Catholic Elementary School
Elementary: CatholicEmily Carr Public School
Elementary: PublicÉSC Sainte-Trinité
Secondary: CatholicAbbey Park High School
Secondary: PublicCorpus Christi Catholic Secondary School
Secondary: CatholicGarth Webb Secondary School
Secondary: PublicSt Ignatius of Loyola Secondary School
Secondary: CatholicHoly Trinity Catholic Secondary School
Secondary: CatholicMore about this building
View 1570 Reeves Gate, Oakville

