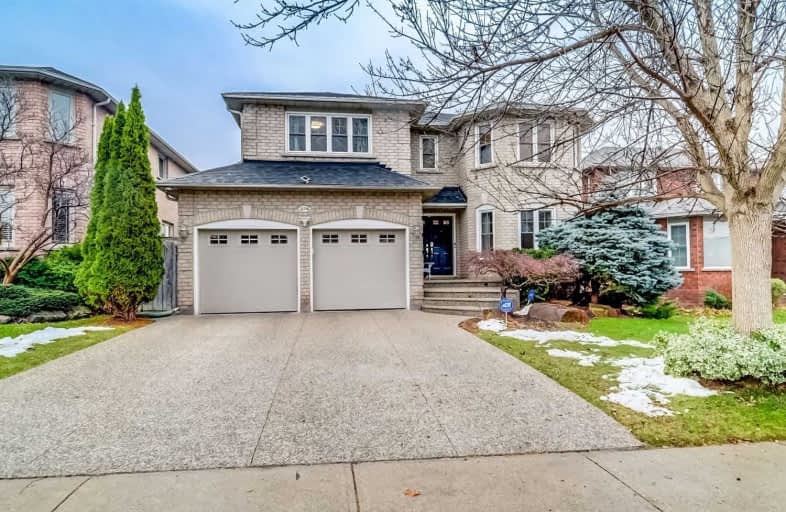
St. Gregory the Great (Elementary)
Elementary: Catholic
0.92 km
Our Lady of Peace School
Elementary: Catholic
1.01 km
River Oaks Public School
Elementary: Public
0.84 km
Post's Corners Public School
Elementary: Public
1.07 km
Oodenawi Public School
Elementary: Public
1.37 km
St Andrew Catholic School
Elementary: Catholic
0.69 km
Gary Allan High School - Oakville
Secondary: Public
2.23 km
Gary Allan High School - STEP
Secondary: Public
2.23 km
St Ignatius of Loyola Secondary School
Secondary: Catholic
3.07 km
Holy Trinity Catholic Secondary School
Secondary: Catholic
0.21 km
Iroquois Ridge High School
Secondary: Public
2.91 km
White Oaks High School
Secondary: Public
2.24 km


