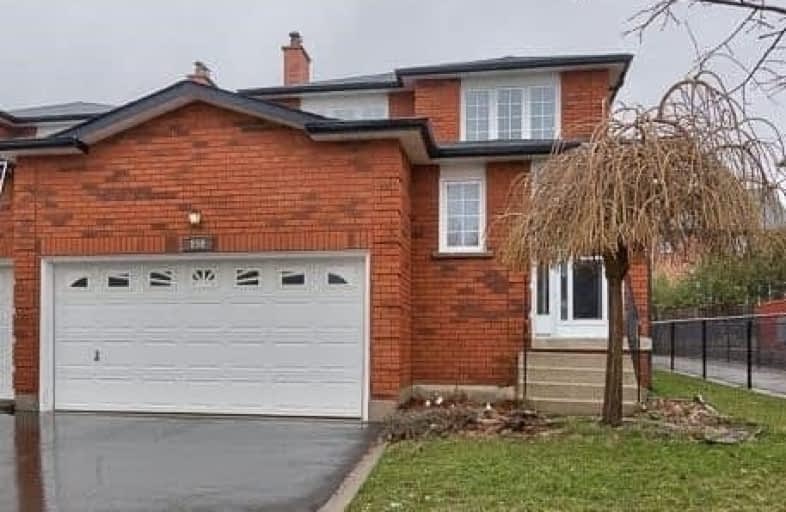Sold on Jul 13, 2017
Note: Property is not currently for sale or for rent.

-
Type: Semi-Detached
-
Style: 2-Storey
-
Lot Size: 34.45 x 116.27 Feet
-
Age: 16-30 years
-
Taxes: $3,880 per year
-
Days on Site: 17 Days
-
Added: Sep 07, 2019 (2 weeks on market)
-
Updated:
-
Last Checked: 3 months ago
-
MLS®#: W3854505
-
Listed By: Century 21 pace realty corp., brokerage
Lovingly Maintained 1788 Sqft Semi Det Home On Quiet Street, Backing Onto Park,Only Attchd By Double Car Garage.Encl Front Porch Entrance Eat-In Kit Walk-Out To Lrg Deck W/View Of Park.Large Bright Entrance, Oak Staircase,Gas Fireplace,Wainscotting. Recent Updates Inc: New Furnace, Newer Appl, Carpets On Upper Level, Driveway Asphalt, Insulated Garage Door.Walking Distance To Catholic And Public Schools And The River Oaks Rec Centre & Many Other Amenities.
Extras
Inc: Fridge,Stove,Microwave,Dishwasher,Washer,Dryer,All Elf's,All Wdw Cvgs Exc: Tenants Chattels
Property Details
Facts for 159 Genesee Drive, Oakville
Status
Days on Market: 17
Last Status: Sold
Sold Date: Jul 13, 2017
Closed Date: Oct 16, 2017
Expiry Date: Nov 30, 2017
Sold Price: $750,000
Unavailable Date: Jul 13, 2017
Input Date: Jun 26, 2017
Prior LSC: Listing with no contract changes
Property
Status: Sale
Property Type: Semi-Detached
Style: 2-Storey
Age: 16-30
Area: Oakville
Community: River Oaks
Availability Date: Oct 2017
Assessment Amount: $665,000
Assessment Year: 2016
Inside
Bedrooms: 3
Bathrooms: 3
Kitchens: 1
Rooms: 7
Den/Family Room: Yes
Air Conditioning: Central Air
Fireplace: Yes
Laundry Level: Upper
Washrooms: 3
Building
Basement: Full
Heat Type: Forced Air
Heat Source: Gas
Exterior: Brick
Water Supply: Municipal
Special Designation: Unknown
Retirement: N
Parking
Driveway: Mutual
Garage Spaces: 2
Garage Type: Attached
Covered Parking Spaces: 4
Total Parking Spaces: 6
Fees
Tax Year: 2016
Tax Legal Description: Plan M559 Pt Lot 61 Rp20R 10800 Part 1&2
Taxes: $3,880
Land
Cross Street: River Glen/Howell
Municipality District: Oakville
Fronting On: North
Pool: None
Sewer: Sewers
Lot Depth: 116.27 Feet
Lot Frontage: 34.45 Feet
Zoning: Residential
Rooms
Room details for 159 Genesee Drive, Oakville
| Type | Dimensions | Description |
|---|---|---|
| Living Main | 3.02 x 6.25 | 2 Pc Bath |
| Kitchen Main | 3.20 x 4.55 | W/O To Deck |
| Family Main | 3.78 x 4.04 | Gas Fireplace |
| Master 2nd | 3.05 x 4.47 | 4 Pc Ensuite |
| Sitting 2nd | 2.21 x 3.45 | |
| 2nd Br 2nd | 3.20 x 3.20 | |
| 3rd Br 2nd | 3.05 x 3.23 | 4 Pc Bath |
| XXXXXXXX | XXX XX, XXXX |
XXXX XXX XXXX |
$XXX,XXX |
| XXX XX, XXXX |
XXXXXX XXX XXXX |
$XXX,XXX | |
| XXXXXXXX | XXX XX, XXXX |
XXXXXXX XXX XXXX |
|
| XXX XX, XXXX |
XXXXXX XXX XXXX |
$XXX,XXX |
| XXXXXXXX XXXX | XXX XX, XXXX | $750,000 XXX XXXX |
| XXXXXXXX XXXXXX | XXX XX, XXXX | $760,000 XXX XXXX |
| XXXXXXXX XXXXXXX | XXX XX, XXXX | XXX XXXX |
| XXXXXXXX XXXXXX | XXX XX, XXXX | $850,000 XXX XXXX |

St. Gregory the Great (Elementary)
Elementary: CatholicOur Lady of Peace School
Elementary: CatholicRiver Oaks Public School
Elementary: PublicPost's Corners Public School
Elementary: PublicOodenawi Public School
Elementary: PublicSt Andrew Catholic School
Elementary: CatholicGary Allan High School - Oakville
Secondary: PublicGary Allan High School - STEP
Secondary: PublicSt Ignatius of Loyola Secondary School
Secondary: CatholicHoly Trinity Catholic Secondary School
Secondary: CatholicIroquois Ridge High School
Secondary: PublicWhite Oaks High School
Secondary: Public- 2 bath
- 3 bed
1274 Pallatine Drive, Oakville, Ontario • L6H 1Z2 • 1003 - CP College Park


