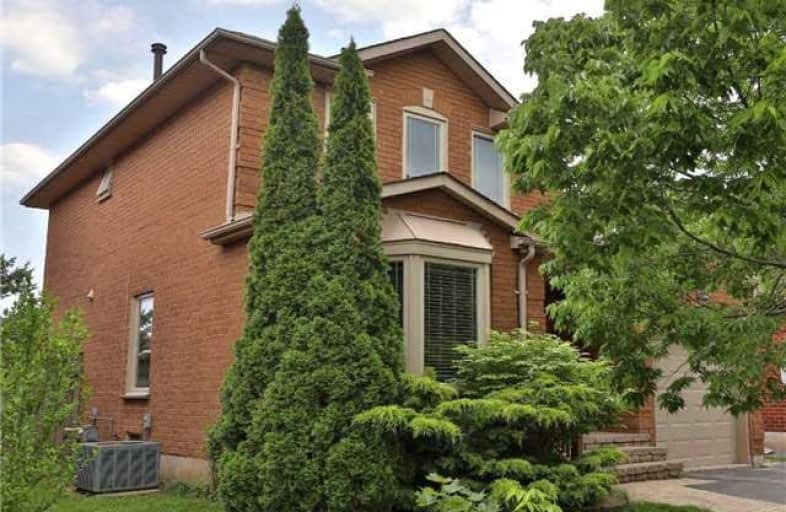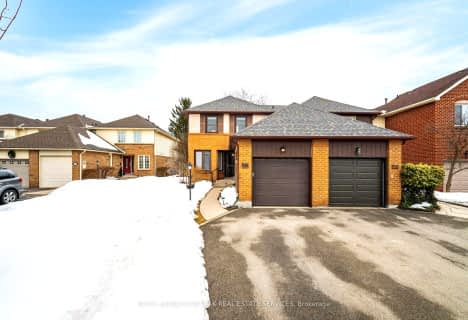Sold on Dec 30, 2017
Note: Property is not currently for sale or for rent.

-
Type: Detached
-
Style: 2-Storey
-
Size: 1500 sqft
-
Lot Size: 40.03 x 111.55 Feet
-
Age: 16-30 years
-
Taxes: $3,746 per year
-
Days on Site: 81 Days
-
Added: Sep 07, 2019 (2 months on market)
-
Updated:
-
Last Checked: 41 minutes ago
-
MLS®#: W3951289
-
Listed By: Royal lepage real estate services ltd., brokerage
A Great Family Home On A Quiet Street Near The Glen Abbey Recreation Centre. Best Schools. Close To Transportation. Open Concept Kitchen And Family Room Leading Out To A Huge Deck And Oversized Backyard. Hardwood Floors Throughout. 3 Bedrooms, 1,506 Square Feet. Huge Dining / Living Room For Large Sit-Down Family Gatherings. Basement Is Finished With 3-Piece Bathroom. Open House Sun. 2 - 4 Pm
Extras
Refrigerator, Stove, Washer, Drier, Window Coverings, Freezer In Basement, Elfs.
Property Details
Facts for 1616 Parish Lane, Oakville
Status
Days on Market: 81
Last Status: Sold
Sold Date: Dec 30, 2017
Closed Date: Feb 07, 2018
Expiry Date: Mar 15, 2018
Sold Price: $808,000
Unavailable Date: Dec 30, 2017
Input Date: Oct 10, 2017
Property
Status: Sale
Property Type: Detached
Style: 2-Storey
Size (sq ft): 1500
Age: 16-30
Area: Oakville
Community: Glen Abbey
Availability Date: T B A
Inside
Bedrooms: 3
Bathrooms: 4
Kitchens: 1
Rooms: 6
Den/Family Room: Yes
Air Conditioning: Central Air
Fireplace: No
Washrooms: 4
Building
Basement: Finished
Basement 2: Full
Heat Type: Forced Air
Heat Source: Gas
Exterior: Brick
Water Supply: Municipal
Special Designation: Unknown
Other Structures: Garden Shed
Parking
Driveway: Private
Garage Spaces: 1
Garage Type: Attached
Covered Parking Spaces: 2
Total Parking Spaces: 3
Fees
Tax Year: 2017
Tax Legal Description: ** Full Legal Description In Comments **
Taxes: $3,746
Highlights
Feature: Library
Feature: Park
Feature: Public Transit
Feature: Rec Centre
Feature: School
Land
Cross Street: Upper Middle & Reeve
Municipality District: Oakville
Fronting On: South
Parcel Number: 248620028
Pool: None
Sewer: Sewers
Lot Depth: 111.55 Feet
Lot Frontage: 40.03 Feet
Zoning: Res
Rooms
Room details for 1616 Parish Lane, Oakville
| Type | Dimensions | Description |
|---|---|---|
| Kitchen Ground | 3.17 x 5.06 | Walk-Out, Breakfast Bar, O/Looks Backyard |
| Dining Ground | 3.17 x 6.02 | Hardwood Floor, Combined W/Living, Open Concept |
| Family Ground | 3.94 x 3.10 | Hardwood Floor |
| Master 2nd | 4.28 x 3.37 | Hardwood Floor, 2 Pc Ensuite, W/W Closet |
| 2nd Br 2nd | 2.28 x 3.55 | Hardwood Floor |
| 3rd Br 2nd | 2.38 x 2.89 | Hardwood Floor |
| Rec Bsmt | 5.90 x 9.04 | 3 Pc Ensuite |
| XXXXXXXX | XXX XX, XXXX |
XXXX XXX XXXX |
$XXX,XXX |
| XXX XX, XXXX |
XXXXXX XXX XXXX |
$XXX,XXX | |
| XXXXXXXX | XXX XX, XXXX |
XXXXXXX XXX XXXX |
|
| XXX XX, XXXX |
XXXXXX XXX XXXX |
$XXX,XXX |
| XXXXXXXX XXXX | XXX XX, XXXX | $808,000 XXX XXXX |
| XXXXXXXX XXXXXX | XXX XX, XXXX | $838,000 XXX XXXX |
| XXXXXXXX XXXXXXX | XXX XX, XXXX | XXX XXXX |
| XXXXXXXX XXXXXX | XXX XX, XXXX | $880,000 XXX XXXX |

St Joan of Arc Catholic Elementary School
Elementary: CatholicSt Bernadette Separate School
Elementary: CatholicPilgrim Wood Public School
Elementary: PublicCaptain R. Wilson Public School
Elementary: PublicHeritage Glen Public School
Elementary: PublicSt. John Paul II Catholic Elementary School
Elementary: CatholicÉSC Sainte-Trinité
Secondary: CatholicAbbey Park High School
Secondary: PublicCorpus Christi Catholic Secondary School
Secondary: CatholicGarth Webb Secondary School
Secondary: PublicSt Ignatius of Loyola Secondary School
Secondary: CatholicHoly Trinity Catholic Secondary School
Secondary: Catholic- 2 bath
- 3 bed
526 Ridgewood Court, Oakville, Ontario • L6M 2E9 • 1007 - GA Glen Abbey



