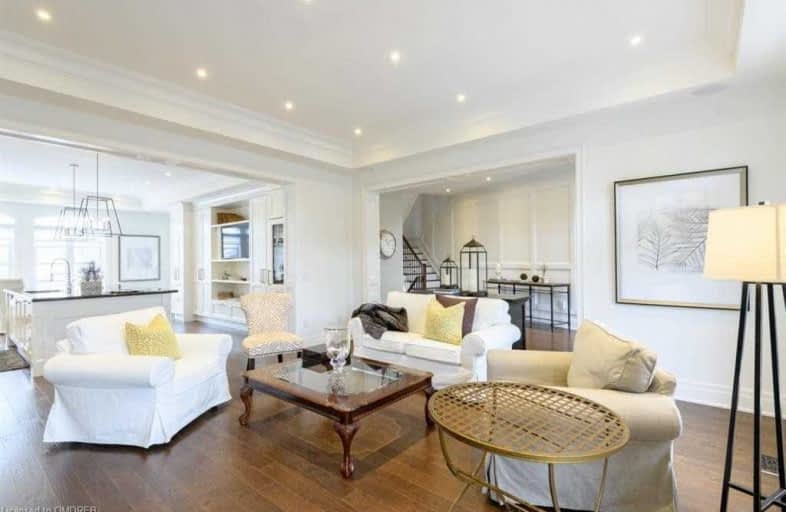Leased on Aug 25, 2020
Note: Property is not currently for sale or for rent.

-
Type: Att/Row/Twnhouse
-
Style: 3-Storey
-
Size: 3500 sqft
-
Lease Term: 1 Year
-
Possession: 30-60 Days
-
All Inclusive: N
-
Lot Size: 0 x 0
-
Age: 0-5 years
-
Days on Site: 4 Days
-
Added: Aug 21, 2020 (4 days on market)
-
Updated:
-
Last Checked: 2 hours ago
-
MLS®#: W4881191
-
Listed By: Re/max aboutowne realty corp., brokerage
Extensively Upgraded Home Offers 4323 Sf Of Fin Living Space! Loc In Prestigious Royal Oakville Club, This Townhome Offers 2 Sep Entrance Doors (Front & Back) Plus An Entrance From Garage. Oversized 3Car Garage + Priv Driveway. Light Filled Open Floor Plan. Downsview Kitchen W/ Top Line Appl & Bi's. Spacious Lr Opens To Large Terrace. 2nd Level Has 3 Bdrms All W/ Ensuites. Mstr Has Juliette Terrace. Roof Top Patio. Too Many Upgrades To Mention. Must Be Seen!
Extras
Incl: All Electrical Light Fixtures, All Built-In Appliances, All Window Coverings. **Credit Check, References And Employment Letter Required.
Property Details
Facts for 162 Dorval Drive, Oakville
Status
Days on Market: 4
Last Status: Leased
Sold Date: Aug 25, 2020
Closed Date: Oct 01, 2020
Expiry Date: Mar 20, 2021
Sold Price: $6,650
Unavailable Date: Aug 25, 2020
Input Date: Aug 21, 2020
Prior LSC: Listing with no contract changes
Property
Status: Lease
Property Type: Att/Row/Twnhouse
Style: 3-Storey
Size (sq ft): 3500
Age: 0-5
Area: Oakville
Community: Old Oakville
Availability Date: 30-60 Days
Inside
Bedrooms: 3
Bathrooms: 5
Kitchens: 1
Rooms: 11
Den/Family Room: Yes
Air Conditioning: Central Air
Fireplace: Yes
Laundry: Ensuite
Washrooms: 5
Utilities
Utilities Included: N
Building
Basement: Full
Basement 2: Part Fin
Heat Type: Forced Air
Heat Source: Gas
Exterior: Stone
Exterior: Stucco/Plaster
Elevator: Y
Private Entrance: Y
Water Supply: Municipal
Special Designation: Unknown
Parking
Driveway: Private
Parking Included: Yes
Garage Spaces: 3
Garage Type: Attached
Covered Parking Spaces: 1
Total Parking Spaces: 4
Fees
Cable Included: No
Central A/C Included: No
Common Elements Included: Yes
Heating Included: No
Hydro Included: No
Water Included: No
Highlights
Feature: Arts Centre
Feature: Library
Feature: Marina
Feature: Park
Feature: Public Transit
Feature: School
Land
Cross Street: Rebecca/Dorval-See A
Municipality District: Oakville
Fronting On: West
Pool: None
Sewer: Sewers
Payment Frequency: Monthly
Additional Media
- Virtual Tour: https://www.youtube.com/watch?v=TLM7e2gwjPI&feature=youtu.be
Rooms
Room details for 162 Dorval Drive, Oakville
| Type | Dimensions | Description |
|---|---|---|
| Family Main | 5.05 x 5.56 | |
| Mudroom Main | 3.05 x 4.11 | |
| Office 2nd | 3.76 x 3.91 | |
| Kitchen 2nd | 5.16 x 6.78 | |
| Dining 2nd | 3.48 x 4.44 | |
| Great Rm 2nd | 4.95 x 5.05 | |
| Master 3rd | 5.01 x 5.49 | |
| 2nd Br 3rd | 3.73 x 3.96 | |
| 3rd Br 3rd | 3.66 x 4.04 | |
| Rec Bsmt | 4.19 x 5.56 | |
| Utility Bsmt | 1.96 x 2.82 |

| XXXXXXXX | XXX XX, XXXX |
XXXXXX XXX XXXX |
$X,XXX |
| XXX XX, XXXX |
XXXXXX XXX XXXX |
$X,XXX | |
| XXXXXXXX | XXX XX, XXXX |
XXXXXXX XXX XXXX |
|
| XXX XX, XXXX |
XXXXXX XXX XXXX |
$X,XXX | |
| XXXXXXXX | XXX XX, XXXX |
XXXXXX XXX XXXX |
$X,XXX |
| XXX XX, XXXX |
XXXXXX XXX XXXX |
$X,XXX | |
| XXXXXXXX | XXX XX, XXXX |
XXXX XXX XXXX |
$X,XXX,XXX |
| XXX XX, XXXX |
XXXXXX XXX XXXX |
$X,XXX,XXX |
| XXXXXXXX XXXXXX | XXX XX, XXXX | $6,650 XXX XXXX |
| XXXXXXXX XXXXXX | XXX XX, XXXX | $6,500 XXX XXXX |
| XXXXXXXX XXXXXXX | XXX XX, XXXX | XXX XXXX |
| XXXXXXXX XXXXXX | XXX XX, XXXX | $6,500 XXX XXXX |
| XXXXXXXX XXXXXX | XXX XX, XXXX | $6,350 XXX XXXX |
| XXXXXXXX XXXXXX | XXX XX, XXXX | $6,950 XXX XXXX |
| XXXXXXXX XXXX | XXX XX, XXXX | $1,850,000 XXX XXXX |
| XXXXXXXX XXXXXX | XXX XX, XXXX | $1,895,000 XXX XXXX |

Oakwood Public School
Elementary: PublicSt James Separate School
Elementary: CatholicBrookdale Public School
Elementary: PublicÉÉC Sainte-Marie-Oakville
Elementary: CatholicW H Morden Public School
Elementary: PublicPine Grove Public School
Elementary: PublicÉcole secondaire Gaétan Gervais
Secondary: PublicGary Allan High School - Oakville
Secondary: PublicGary Allan High School - STEP
Secondary: PublicThomas A Blakelock High School
Secondary: PublicSt Thomas Aquinas Roman Catholic Secondary School
Secondary: CatholicWhite Oaks High School
Secondary: Public
