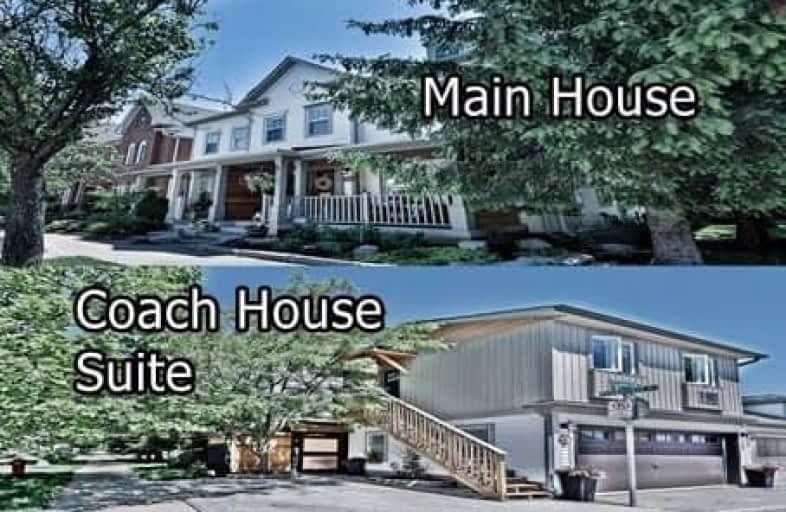Sold on Jul 04, 2020
Note: Property is not currently for sale or for rent.

-
Type: Semi-Detached
-
Style: 3-Storey
-
Size: 2000 sqft
-
Lot Size: 25.52 x 94.19 Feet
-
Age: 16-30 years
-
Taxes: $4,302 per year
-
Days on Site: 18 Days
-
Added: Jun 16, 2020 (2 weeks on market)
-
Updated:
-
Last Checked: 4 hours ago
-
MLS®#: W4794809
-
Listed By: Royal lepage terrequity realty, brokerage
Highly Sought After - Custom Lane Way Coach House Built In 2016 With Premium 3rd Parking Space. Upgraded Throughout! Maple Kitchen,Slate,Marble,Granite,Hardwoods,Mason Bricked Wall,Crown/Custom Woodwork Mouldings, Pot Lights, Reclaimed Pantry Barn Door, All Baths Reno'd, Restoration Hardware Styled Modern Farmhouse. 9 Ft. Smooth Ceilings/Main, Bright Corner Home With Extra Upgraded Windows,Backyard Outdoor Oasis W/Gas Fireplace, Tv Hookup, & Hot Tub.
Extras
All Appliances (Main & Coach House), Window Coverings (Excl.Living./Mbr.Drapes),Owned Hwt For Coach House,Loft Tv Unit,All Tv Support Brackets (Excl.Tv's/Speakers),All Elfs,(Excl.Flower Boxes), Coach House Art Glass Transom Tbr
Property Details
Facts for 164 Littlewood Drive, Oakville
Status
Days on Market: 18
Last Status: Sold
Sold Date: Jul 04, 2020
Closed Date: Aug 28, 2020
Expiry Date: Sep 30, 2020
Sold Price: $1,150,000
Unavailable Date: Jul 04, 2020
Input Date: Jun 16, 2020
Property
Status: Sale
Property Type: Semi-Detached
Style: 3-Storey
Size (sq ft): 2000
Age: 16-30
Area: Oakville
Community: Uptown Core
Availability Date: Flexible
Inside
Bedrooms: 4
Bathrooms: 4
Kitchens: 2
Rooms: 11
Den/Family Room: Yes
Air Conditioning: Central Air
Fireplace: Yes
Washrooms: 4
Building
Basement: Full
Basement 2: Unfinished
Heat Type: Forced Air
Heat Source: Gas
Exterior: Vinyl Siding
Exterior: Wood
Water Supply: Municipal
Special Designation: Unknown
Other Structures: Aux Residences
Parking
Driveway: Private
Garage Spaces: 2
Garage Type: Detached
Covered Parking Spaces: 1
Total Parking Spaces: 3
Fees
Tax Year: 2019
Tax Legal Description: Pt.Blk17,Pl20M701,Pt38,20R13412 S/Tright H761787
Taxes: $4,302
Highlights
Feature: Fenced Yard
Feature: Public Transit
Land
Cross Street: Corner-Littlewood/Ro
Municipality District: Oakville
Fronting On: South
Parcel Number: 249110486
Pool: None
Sewer: Sewers
Lot Depth: 94.19 Feet
Lot Frontage: 25.52 Feet
Zoning: Residential
Open House
Open House Date: 2020-07-04
Open House Start: 01:00:00
Open House Finished: 02:00:00
Rooms
Room details for 164 Littlewood Drive, Oakville
| Type | Dimensions | Description |
|---|---|---|
| Living Main | 3.78 x 5.08 | Hardwood Floor, Gas Fireplace, Pot Lights |
| Dining Main | 2.87 x 4.27 | Hardwood Floor, Renovated, Pot Lights |
| Kitchen Main | 4.78 x 5.33 | Slate Flooring, Pantry, Combined W/Family |
| Master 2nd | 3.58 x 5.13 | Hardwood Floor, 4 Pc Ensuite, W/I Closet |
| 2nd Br 2nd | 2.54 x 4.14 | Double Closet, O/Looks Garden |
| 3rd Br 2nd | 2.64 x 3.86 | Double Closet, His/Hers Closets, B/I Closet |
| Loft 3rd | 5.36 x 8.74 | B/I Bookcase |
| Living Ground | 2.59 x 6.25 | Combined W/Dining, Vaulted Ceiling, Hardwood Floor |
| Kitchen Ground | 2.59 x 6.25 | Hardwood Floor, Vaulted Ceiling, B/I Dishwasher |
| Master Ground | 2.64 x 3.51 | Hardwood Floor, Vaulted Ceiling, His/Hers Closets |
| Bathroom Ground | 1.51 x 2.59 | Marble Floor, Glass Sink, Vaulted Ceiling |
| Laundry Ground | - | Marble Floor, B/I Shelves |
| XXXXXXXX | XXX XX, XXXX |
XXXX XXX XXXX |
$X,XXX,XXX |
| XXX XX, XXXX |
XXXXXX XXX XXXX |
$X,XXX,XXX | |
| XXXXXXXX | XXX XX, XXXX |
XXXXXXX XXX XXXX |
|
| XXX XX, XXXX |
XXXXXX XXX XXXX |
$X,XXX,XXX | |
| XXXXXXXX | XXX XX, XXXX |
XXXXXXX XXX XXXX |
|
| XXX XX, XXXX |
XXXXXX XXX XXXX |
$X,XXX,XXX |
| XXXXXXXX XXXX | XXX XX, XXXX | $1,150,000 XXX XXXX |
| XXXXXXXX XXXXXX | XXX XX, XXXX | $1,197,000 XXX XXXX |
| XXXXXXXX XXXXXXX | XXX XX, XXXX | XXX XXXX |
| XXXXXXXX XXXXXX | XXX XX, XXXX | $1,299,000 XXX XXXX |
| XXXXXXXX XXXXXXX | XXX XX, XXXX | XXX XXXX |
| XXXXXXXX XXXXXX | XXX XX, XXXX | $1,299,000 XXX XXXX |

St. Gregory the Great (Elementary)
Elementary: CatholicSt Johns School
Elementary: CatholicRiver Oaks Public School
Elementary: PublicMunn's Public School
Elementary: PublicPost's Corners Public School
Elementary: PublicSt Andrew Catholic School
Elementary: CatholicÉcole secondaire Gaétan Gervais
Secondary: PublicGary Allan High School - Oakville
Secondary: PublicGary Allan High School - STEP
Secondary: PublicHoly Trinity Catholic Secondary School
Secondary: CatholicIroquois Ridge High School
Secondary: PublicWhite Oaks High School
Secondary: Public- 3 bath
- 4 bed
- 2000 sqft
3067 Max Khan Boulevard, Oakville, Ontario • L6H 7H5 • Rural Oakville
- 4 bath
- 4 bed
1261 Jezero Crescent, Oakville, Ontario • L6H 0B5 • Iroquois Ridge North




