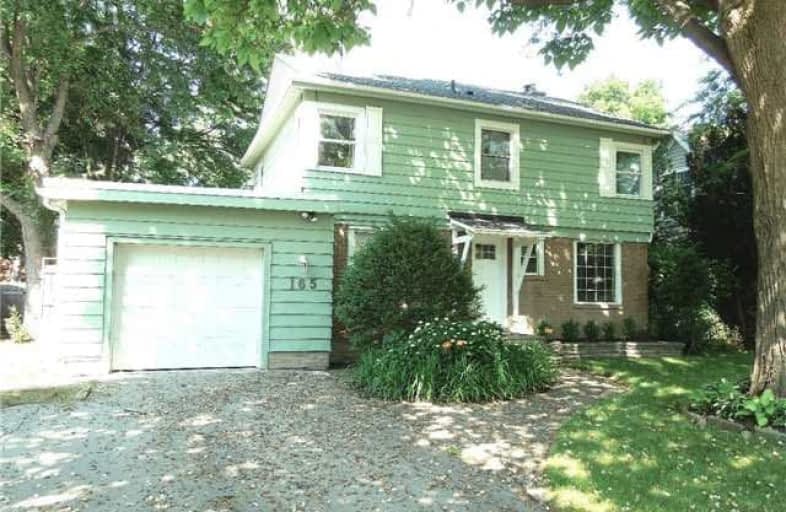
St James Separate School
Elementary: Catholic
0.75 km
École élémentaire Patricia-Picknell
Elementary: Public
1.69 km
Brookdale Public School
Elementary: Public
1.30 km
ÉÉC Sainte-Marie-Oakville
Elementary: Catholic
1.35 km
W H Morden Public School
Elementary: Public
0.53 km
Pine Grove Public School
Elementary: Public
0.69 km
École secondaire Gaétan Gervais
Secondary: Public
3.42 km
Gary Allan High School - Oakville
Secondary: Public
3.79 km
Gary Allan High School - STEP
Secondary: Public
3.79 km
Thomas A Blakelock High School
Secondary: Public
1.22 km
St Thomas Aquinas Roman Catholic Secondary School
Secondary: Catholic
0.97 km
White Oaks High School
Secondary: Public
3.85 km



