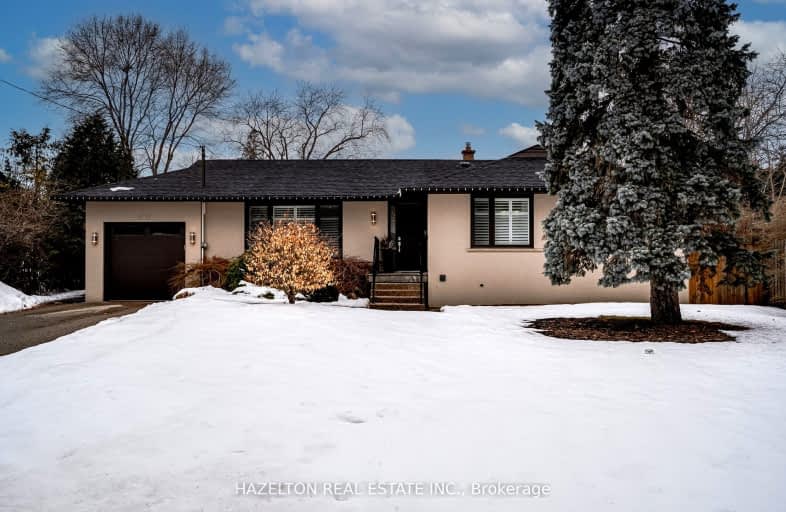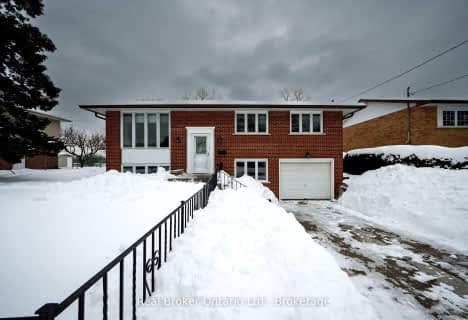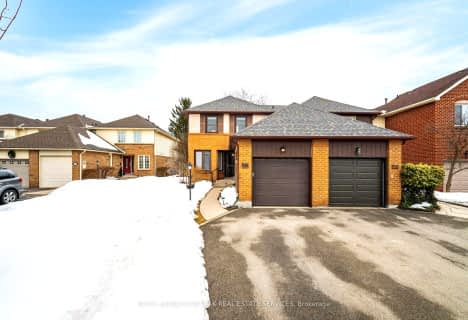Somewhat Walkable
- Some errands can be accomplished on foot.
Some Transit
- Most errands require a car.
Bikeable
- Some errands can be accomplished on bike.

St James Separate School
Elementary: CatholicÉcole élémentaire Patricia-Picknell
Elementary: PublicBrookdale Public School
Elementary: PublicSt Joseph's School
Elementary: CatholicW H Morden Public School
Elementary: PublicPine Grove Public School
Elementary: PublicÉcole secondaire Gaétan Gervais
Secondary: PublicGary Allan High School - Oakville
Secondary: PublicAbbey Park High School
Secondary: PublicSt Ignatius of Loyola Secondary School
Secondary: CatholicThomas A Blakelock High School
Secondary: PublicSt Thomas Aquinas Roman Catholic Secondary School
Secondary: Catholic-
Langtry Park
Brays Lane, Oakville ON 2.19km -
Trafalgar Park
Oakville ON 2.49km -
Wind Rush Park
Oakville ON 2.73km
-
Scotiabank
300 N Service Rd W (at Dorval Dr.), Oakville ON L6M 2R9 2.42km -
BMO Bank of Montreal
238 N Service Rd W, Oakville ON L6M 2Y4 2.67km -
TD Bank Financial Group
321 Iroquois Shore Rd, Oakville ON L6H 1M3 4.62km
- 2 bath
- 3 bed
- 2500 sqft
2040 Rebecca Street, Oakville, Ontario • L6L 2A2 • 1001 - BR Bronte
- 4 bath
- 3 bed
- 1500 sqft
561 Rebecca Street, Oakville, Ontario • L6K 1L2 • 1020 - WO West





















