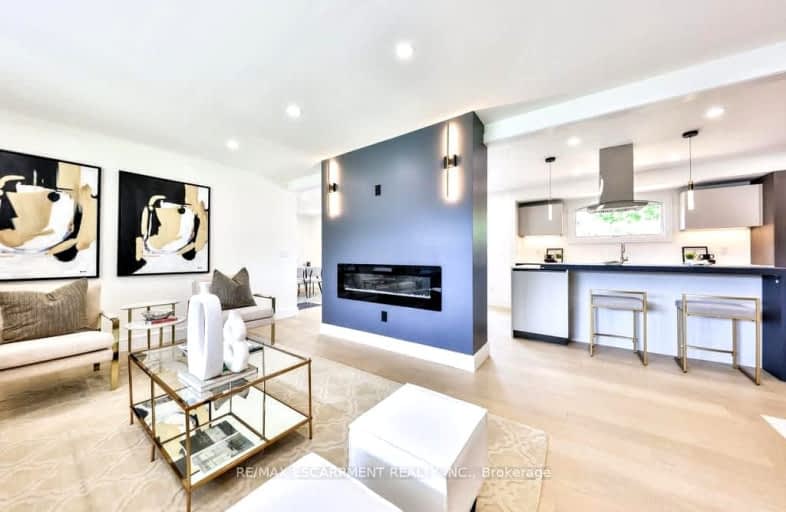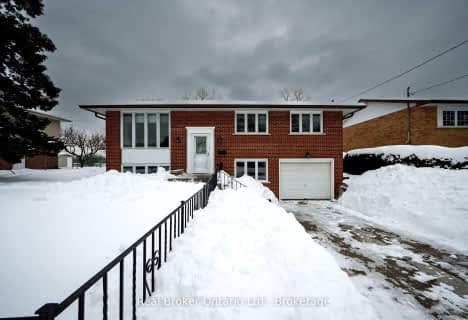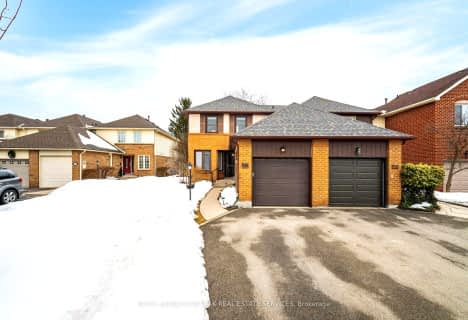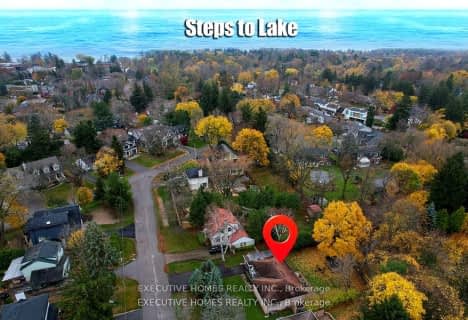Very Walkable
- Most errands can be accomplished on foot.
Some Transit
- Most errands require a car.
Bikeable
- Some errands can be accomplished on bike.
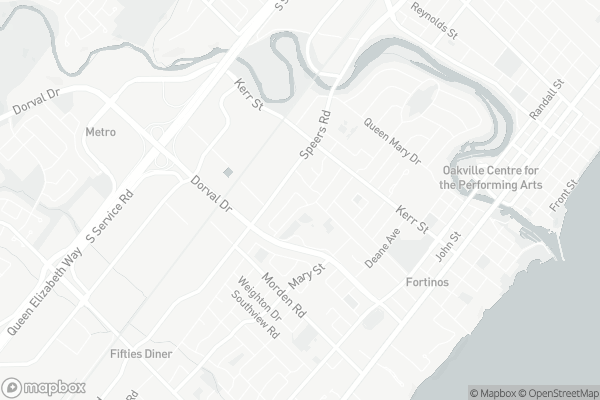
École élémentaire École élémentaire Gaetan-Gervais
Elementary: PublicOakwood Public School
Elementary: PublicSt James Separate School
Elementary: CatholicÉÉC Sainte-Marie-Oakville
Elementary: CatholicW H Morden Public School
Elementary: PublicPine Grove Public School
Elementary: PublicÉcole secondaire Gaétan Gervais
Secondary: PublicGary Allan High School - Oakville
Secondary: PublicGary Allan High School - STEP
Secondary: PublicThomas A Blakelock High School
Secondary: PublicSt Thomas Aquinas Roman Catholic Secondary School
Secondary: CatholicWhite Oaks High School
Secondary: Public-
Less Than Level
381 Kerr Street, Oakville, ON L6K 3B9 0.45km -
Chuck's Roadhouse Bar and Grill
379 Speers Road, Oakville, ON L6K 3T2 0.62km -
Buca Di Bacco Ristorante Italiano
130 Thomas Street, Oakville, ON L6J 3B1 1.45km
-
Kerr Street Cafe
298 Kerr Street, Oakville, ON L6K 3B3 0.61km -
Poop Cafe
278 Kerr Street, Oakville, ON L6K 3B3 0.64km -
Tim Hortons
228 Wyecroft Road, Oakville, ON L6K 3X7 0.7km
-
Shoppers Drug Mart
520 Kerr St, Oakville, ON L6K 3C5 0.39km -
Leon Pharmacy
340 Kerr St, Oakville, ON L6K 3B8 0.49km -
CIMS Guardian Pharmacy
1235 Trafalgar Road, Oakville, ON L6H 3P1 2.69km
-
G&L European Cuisine
134A Speers Road, Oakville, ON L6K 2E7 0.26km -
Oaks Gardens Restaurant
128 Speers Road, Oakville, ON L6K 2E7 0.29km -
Pad Thai Restaurant
171 Speers Rd, Oakville, ON L6K 3W8 0.25km
-
Oakville Place
240 Leighland Ave, Oakville, ON L6H 3H6 2.2km -
Hopedale Mall
1515 Rebecca Street, Oakville, ON L6L 5G8 3.78km -
Upper Oakville Shopping Centre
1011 Upper Middle Road E, Oakville, ON L6H 4L2 4.45km
-
Food Basics
530 Kerr Street, Oakville, ON L6K 3C7 0.36km -
Organic Garage
579 Kerr Street, Oakville, ON L6K 3E1 0.55km -
Fortino's
173 Lakeshore Rd. West, Oakville, ON L6K 1E6 1.07km
-
LCBO
321 Cornwall Drive, Suite C120, Oakville, ON L6J 7Z5 1.8km -
The Beer Store
1011 Upper Middle Road E, Oakville, ON L6H 4L2 4.45km -
LCBO
251 Oak Walk Dr, Oakville, ON L6H 6M3 5.32km
-
Used Tire Depot
273 Speers, Oakville, ON L6K 2E9 0.27km -
Cobblestonembers
406 Speers Road, Oakville, ON L6K 2G2 0.76km -
Barbecues Galore
490 Speers Road, Oakville, ON L6K 2G3 1.01km
-
Film.Ca Cinemas
171 Speers Road, Unit 25, Oakville, ON L6K 3W8 0.41km -
Five Drive-In Theatre
2332 Ninth Line, Oakville, ON L6H 7G9 6.8km -
Cineplex Cinemas
3531 Wyecroft Road, Oakville, ON L6L 0B7 7.51km
-
Oakville Public Library - Central Branch
120 Navy Street, Oakville, ON L6J 2Z4 1.42km -
White Oaks Branch - Oakville Public Library
1070 McCraney Street E, Oakville, ON L6H 2R6 2.52km -
Oakville Public Library
1274 Rebecca Street, Oakville, ON L6L 1Z2 3km
-
Oakville Hospital
231 Oak Park Boulevard, Oakville, ON L6H 7S8 4.95km -
Oakville Trafalgar Memorial Hospital
3001 Hospital Gate, Oakville, ON L6M 0L8 6.24km -
Kerr Street Medical Centre
344 Kerr Street, Oakville, ON L6K 3B8 0.48km
-
Oakville Water Works Park
Where Kerr Street meets the lakefront, Oakville ON 1.54km -
Lakeside Park
2 Navy St (at Front St.), Oakville ON L6J 2Y5 1.75km -
Tannery Park
10 WALKER St, Oakville 1.73km
-
TD Bank Financial Group
321 Iroquois Shore Rd, Oakville ON L6H 1M3 2.44km -
TD Bank Financial Group
1424 Upper Middle Rd W, Oakville ON L6M 3G3 4.22km -
TD Bank Financial Group
498 Dundas St W, Oakville ON L6H 6Y3 4.99km
- 2 bath
- 3 bed
- 1100 sqft
219 Southview Road, Oakville, Ontario • L6K 2P2 • 1020 - WO West
- 4 bath
- 4 bed
- 3000 sqft
1287 Outlook Terrace, Oakville, Ontario • L6M 2B9 • 1007 - GA Glen Abbey
- 4 bath
- 4 bed
- 1500 sqft
1491 Princeton Crescent, Oakville, Ontario • L6H 4H3 • 1003 - CP College Park
- 2 bath
- 3 bed
- 1500 sqft
579 Stonecliffe Road, Oakville, Ontario • L6L 4N8 • 1001 - BR Bronte
- 4 bath
- 4 bed
67 River Oaks Boulevard West, Oakville, Ontario • L6H 3N4 • 1015 - RO River Oaks
- 4 bath
- 3 bed
- 1500 sqft
561 Rebecca Street, Oakville, Ontario • L6K 1L2 • 1020 - WO West
