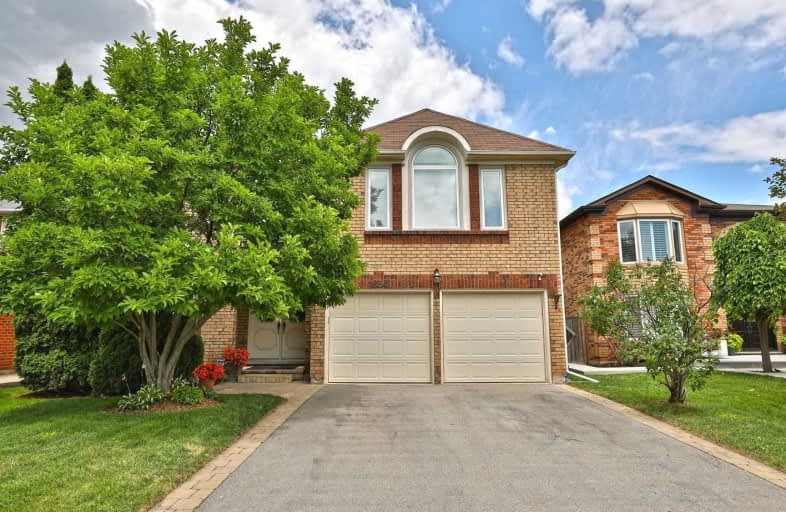Sold on Jul 29, 2020
Note: Property is not currently for sale or for rent.

-
Type: Detached
-
Style: 2-Storey
-
Size: 3500 sqft
-
Lot Size: 49.21 x 118.11 Feet
-
Age: 16-30 years
-
Taxes: $6,412 per year
-
Days on Site: 8 Days
-
Added: Jul 21, 2020 (1 week on market)
-
Updated:
-
Last Checked: 3 hours ago
-
MLS®#: W4838663
-
Listed By: Royal lepage real estate services ltd., brokerage
Spacious & Bright, 6 Bedroom Home Great For Large Or Extended Family *Backing To Ravine Creek And Walking Trails *School & Hospital Convenience! 2 Masters W/Ensuites, Over 5,000 Sqft Of Living Space. Hardwood In Principal Rooms. Absolutely Fantastic Opportunity In Glen Abbey. Close To Shopping And Bus Route.
Extras
Fridge, Stove, B/I Dishwasher, Washer, Dryer, Cac, 200Amp Service **Exclude Liv/ Din Window Cvgs, Hallway And Dining Room Chandeliers.
Property Details
Facts for 1654 Heritage Way, Oakville
Status
Days on Market: 8
Last Status: Sold
Sold Date: Jul 29, 2020
Closed Date: Oct 29, 2020
Expiry Date: Nov 30, 2020
Sold Price: $1,370,000
Unavailable Date: Jul 29, 2020
Input Date: Jul 21, 2020
Property
Status: Sale
Property Type: Detached
Style: 2-Storey
Size (sq ft): 3500
Age: 16-30
Area: Oakville
Community: Glen Abbey
Availability Date: 60-90 Days
Assessment Amount: $921,000
Assessment Year: 2020
Inside
Bedrooms: 5
Bedrooms Plus: 1
Bathrooms: 6
Kitchens: 1
Rooms: 12
Den/Family Room: Yes
Air Conditioning: Central Air
Fireplace: Yes
Laundry Level: Main
Washrooms: 6
Building
Basement: Finished
Heat Type: Forced Air
Heat Source: Gas
Exterior: Brick
UFFI: No
Water Supply: Municipal
Special Designation: Unknown
Parking
Driveway: Private
Garage Spaces: 2
Garage Type: Built-In
Covered Parking Spaces: 2
Total Parking Spaces: 4
Fees
Tax Year: 2020
Tax Legal Description: Lot 5, Plan 20M484
Taxes: $6,412
Highlights
Feature: Grnbelt/Cons
Feature: Hospital
Feature: Public Transit
Feature: Ravine
Feature: Rec Centre
Feature: School
Land
Cross Street: 3rd Line & Merchants
Municipality District: Oakville
Fronting On: East
Parcel Number: 248630152
Pool: None
Sewer: Sewers
Lot Depth: 118.11 Feet
Lot Frontage: 49.21 Feet
Acres: < .50
Zoning: Residential
Additional Media
- Virtual Tour: https://bit.ly/2CNbLXH
Rooms
Room details for 1654 Heritage Way, Oakville
| Type | Dimensions | Description |
|---|---|---|
| Living Main | 3.61 x 4.80 | Wood Floor, Separate Rm |
| Kitchen Main | 3.07 x 3.61 | W/O To Deck, Centre Island |
| Dining Main | 3.84 x 4.27 | Wood Floor, French Doors |
| Den Main | 3.61 x 3.66 | Wood Floor |
| Family Main | 4.04 x 6.02 | Wood Floor, Fireplace |
| Master 2nd | 4.04 x 7.90 | 5 Pc Ensuite |
| 2nd Br 2nd | 3.81 x 5.26 | 4 Pc Ensuite |
| 3rd Br 2nd | 3.66 x 3.66 | |
| 4th Br 2nd | 3.68 x 5.36 | 4 Pc Ensuite |
| 5th Br 2nd | 3.66 x 4.11 | 4 Pc Ensuite |
| Games Lower | 3.51 x 8.70 | Laminate |
| Br Lower | 3.78 x 4.50 | 4 Pc Ensuite, Laminate |
| XXXXXXXX | XXX XX, XXXX |
XXXX XXX XXXX |
$X,XXX,XXX |
| XXX XX, XXXX |
XXXXXX XXX XXXX |
$X,XXX,XXX | |
| XXXXXXXX | XXX XX, XXXX |
XXXXXXX XXX XXXX |
|
| XXX XX, XXXX |
XXXXXX XXX XXXX |
$X,XXX,XXX |
| XXXXXXXX XXXX | XXX XX, XXXX | $1,370,000 XXX XXXX |
| XXXXXXXX XXXXXX | XXX XX, XXXX | $1,399,000 XXX XXXX |
| XXXXXXXX XXXXXXX | XXX XX, XXXX | XXX XXXX |
| XXXXXXXX XXXXXX | XXX XX, XXXX | $1,499,000 XXX XXXX |

St Joan of Arc Catholic Elementary School
Elementary: CatholicSt Bernadette Separate School
Elementary: CatholicPilgrim Wood Public School
Elementary: PublicCaptain R. Wilson Public School
Elementary: PublicHeritage Glen Public School
Elementary: PublicWest Oak Public School
Elementary: PublicÉSC Sainte-Trinité
Secondary: CatholicAbbey Park High School
Secondary: PublicGarth Webb Secondary School
Secondary: PublicSt Ignatius of Loyola Secondary School
Secondary: CatholicThomas A Blakelock High School
Secondary: PublicHoly Trinity Catholic Secondary School
Secondary: Catholic

