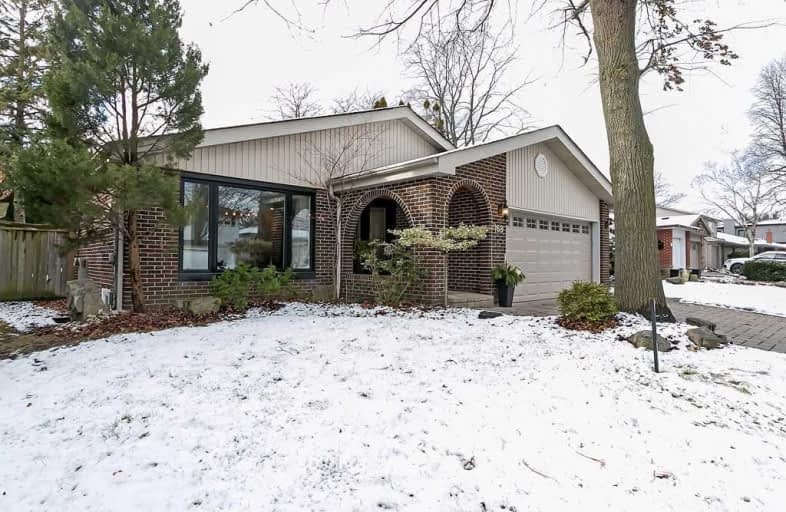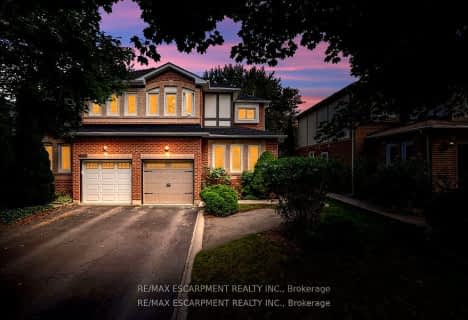Sold on Jan 21, 2020
Note: Property is not currently for sale or for rent.

-
Type: Detached
-
Style: Bungalow
-
Size: 1100 sqft
-
Lot Size: 50 x 100 Feet
-
Age: 31-50 years
-
Taxes: $5,011 per year
-
Days on Site: 17 Days
-
Added: Jan 04, 2020 (2 weeks on market)
-
Updated:
-
Last Checked: 2 hours ago
-
MLS®#: W4660221
-
Listed By: Re/max aboutowne realty corp., brokerage
Beautifully Renovated Bungalow Backing Onto Park, Boasting: Open Concept Main Living Area, 5 Bedrooms, 2.5 Updated Bathrooms, Granite Counters, Stainless Steel Appliances, Large Recreation Room With Gas Fireplace & Stone Mantle, 2 Walkouts To Patios & Park, 2 Car Garage & Great Curb Appeal With Mature Landscaping, Stone Drive & Walkways, Brick Portico With Pot Lights & New Entry Door With Sidelight. Best Schools Zone & Just A Short Stroll To The Lake.
Extras
Kitchen; Ss Gas Stove, Ss Micro Hoodfan, Ss Fridge, Ss Dw. W/D & White Bsmnt Fridge. All Elf's (Excluding Dining Chandelier). *All Wndw Cvrings, Except Noted. Central Vac & Related Eqpmnt. Gdo & Rmt. Garden Shed. Exclude*-
Property Details
Facts for 168 Arichat Road, Oakville
Status
Days on Market: 17
Last Status: Sold
Sold Date: Jan 21, 2020
Closed Date: Mar 31, 2020
Expiry Date: Apr 04, 2020
Sold Price: $1,260,000
Unavailable Date: Jan 21, 2020
Input Date: Jan 04, 2020
Property
Status: Sale
Property Type: Detached
Style: Bungalow
Size (sq ft): 1100
Age: 31-50
Area: Oakville
Community: Eastlake
Availability Date: Flexible
Inside
Bedrooms: 3
Bedrooms Plus: 2
Bathrooms: 3
Kitchens: 1
Rooms: 2
Den/Family Room: No
Air Conditioning: Central Air
Fireplace: Yes
Laundry Level: Lower
Central Vacuum: Y
Washrooms: 3
Building
Basement: Finished
Heat Type: Forced Air
Heat Source: Gas
Exterior: Brick
Exterior: Wood
Elevator: N
UFFI: No
Energy Certificate: N
Green Verification Status: N
Water Supply: Municipal
Special Designation: Unknown
Other Structures: Garden Shed
Retirement: N
Parking
Driveway: Pvt Double
Garage Spaces: 2
Garage Type: Attached
Covered Parking Spaces: 2
Total Parking Spaces: 4
Fees
Tax Year: 2019
Tax Legal Description: Pcl 70-1,Secm85;Lt 70 Pl M85
Taxes: $5,011
Highlights
Feature: Grnbelt/Cons
Feature: Park
Land
Cross Street: Devon, Canso To Aric
Municipality District: Oakville
Fronting On: West
Parcel Number: 247850123
Pool: None
Sewer: Sewers
Lot Depth: 100 Feet
Lot Frontage: 50 Feet
Lot Irregularities: Irreg
Acres: < .50
Zoning: R5
Rooms
Room details for 168 Arichat Road, Oakville
| Type | Dimensions | Description |
|---|---|---|
| Living Main | 4.27 x 4.62 | Hardwood Floor |
| Dining Main | 3.33 x 4.62 | Hardwood Floor |
| Kitchen Main | 3.17 x 3.89 | Hardwood Floor |
| Master Main | 3.35 x 3.53 | Hardwood Floor |
| 2nd Br Main | 2.51 x 3.12 | Hardwood Floor |
| 3rd Br Main | 2.13 x 3.28 | Hardwood Floor |
| Bathroom Main | - | 2 Pc Bath |
| Bathroom Main | - | 4 Pc Bath |
| Rec Bsmt | 4.88 x 6.65 | Gas Fireplace |
| 4th Br Bsmt | 2.97 x 5.59 | |
| 5th Br Bsmt | 4.88 x 6.65 | |
| Bathroom Bsmt | - | 4 Pc Bath |
| XXXXXXXX | XXX XX, XXXX |
XXXX XXX XXXX |
$X,XXX,XXX |
| XXX XX, XXXX |
XXXXXX XXX XXXX |
$X,XXX,XXX | |
| XXXXXXXX | XXX XX, XXXX |
XXXXXXX XXX XXXX |
|
| XXX XX, XXXX |
XXXXXX XXX XXXX |
$X,XXX,XXX | |
| XXXXXXXX | XXX XX, XXXX |
XXXXXXX XXX XXXX |
|
| XXX XX, XXXX |
XXXXXX XXX XXXX |
$X,XXX,XXX | |
| XXXXXXXX | XXX XX, XXXX |
XXXXXXX XXX XXXX |
|
| XXX XX, XXXX |
XXXXXX XXX XXXX |
$X,XXX,XXX |
| XXXXXXXX XXXX | XXX XX, XXXX | $1,260,000 XXX XXXX |
| XXXXXXXX XXXXXX | XXX XX, XXXX | $1,298,000 XXX XXXX |
| XXXXXXXX XXXXXXX | XXX XX, XXXX | XXX XXXX |
| XXXXXXXX XXXXXX | XXX XX, XXXX | $1,298,000 XXX XXXX |
| XXXXXXXX XXXXXXX | XXX XX, XXXX | XXX XXXX |
| XXXXXXXX XXXXXX | XXX XX, XXXX | $1,328,000 XXX XXXX |
| XXXXXXXX XXXXXXX | XXX XX, XXXX | XXX XXXX |
| XXXXXXXX XXXXXX | XXX XX, XXXX | $1,328,000 XXX XXXX |

Hillside Public School Public School
Elementary: PublicSt Helen Separate School
Elementary: CatholicSt Luke Elementary School
Elementary: CatholicSt Vincent's Catholic School
Elementary: CatholicE J James Public School
Elementary: PublicMaple Grove Public School
Elementary: PublicÉcole secondaire Gaétan Gervais
Secondary: PublicClarkson Secondary School
Secondary: PublicIona Secondary School
Secondary: CatholicLorne Park Secondary School
Secondary: PublicOakville Trafalgar High School
Secondary: PublicSt Thomas Aquinas Roman Catholic Secondary School
Secondary: Catholic- 2 bath
- 3 bed
1499 Seaview Drive, Mississauga, Ontario • L5J 1X7 • Clarkson
- 3 bath
- 3 bed
- 1500 sqft
1133 Beechnut Road, Oakville, Ontario • L7J 7P2 • Clearview




