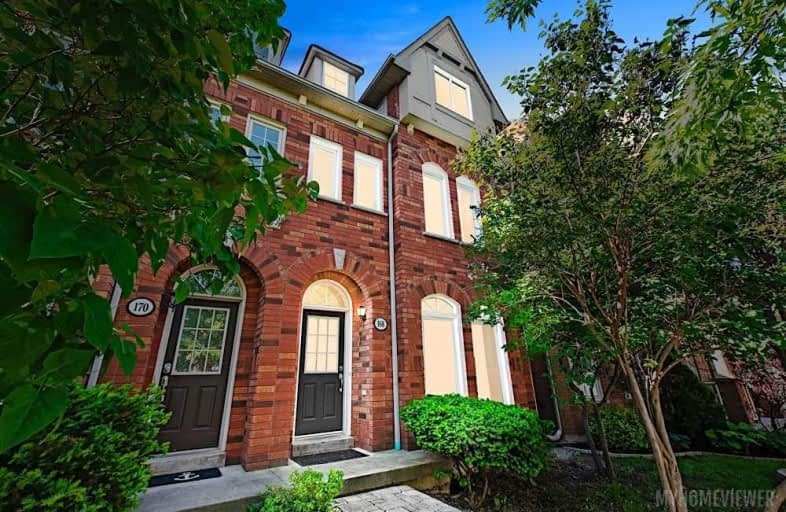Sold on Jun 19, 2019
Note: Property is not currently for sale or for rent.

-
Type: Semi-Detached
-
Style: 3-Storey
-
Lot Size: 20.8 x 96.65 Feet
-
Age: No Data
-
Taxes: $3,760 per year
-
Days on Site: 3 Days
-
Added: Sep 07, 2019 (3 days on market)
-
Updated:
-
Last Checked: 3 months ago
-
MLS®#: W4487518
-
Listed By: Cloud realty, brokerage
Welcome To 168 Gatwick Drive In Sunny Oak Park! This Designer 3-Bedroom Semi Boasts A Spacious 2441 Square Foot Floor Plan With Lots Of Natural Light. Featuring Lush Hardwood Floors, A Contemporary Luxe Kitchen, And Tasteful Designer Paint. Other Highlights Of This Large Semi Include 4-Bathrooms, Roof (2016), Stairs And Floors (2017), A/C Unit (2018), Kitchen And Bathrooms (2019). Move-In Ready With Plenty Of Space To Entertain And Enjoy Summer Nights.
Extras
Refrigerator, Stove, Built-In Dishwasher, Microwave, Washer And Dryer, All Electric Light Fixtures, All Window Coverings, Nest Home Thermostat, Electric Garage Door Opener With Remote.
Property Details
Facts for 168 Gatwick Drive, Oakville
Status
Days on Market: 3
Last Status: Sold
Sold Date: Jun 19, 2019
Closed Date: Aug 29, 2019
Expiry Date: Sep 16, 2019
Sold Price: $858,500
Unavailable Date: Jun 19, 2019
Input Date: Jun 16, 2019
Prior LSC: Sold
Property
Status: Sale
Property Type: Semi-Detached
Style: 3-Storey
Area: Oakville
Community: Uptown Core
Inside
Bedrooms: 3
Bathrooms: 4
Kitchens: 1
Rooms: 10
Den/Family Room: Yes
Air Conditioning: Central Air
Fireplace: Yes
Central Vacuum: Y
Washrooms: 4
Building
Basement: Finished
Heat Type: Forced Air
Heat Source: Gas
Exterior: Brick
Water Supply: Municipal
Special Designation: Unknown
Parking
Driveway: Lane
Garage Spaces: 2
Garage Type: Detached
Total Parking Spaces: 2
Fees
Tax Year: 2019
Tax Legal Description: Pt Blk 8, Plan 20M661, Pts 8, 9, & 10, 20R12642
Taxes: $3,760
Highlights
Feature: Park
Feature: Place Of Worship
Feature: Public Transit
Feature: Rec Centre
Feature: School
Land
Cross Street: Dundas/Trafalgar
Municipality District: Oakville
Fronting On: South
Pool: None
Sewer: Sewers
Lot Depth: 96.65 Feet
Lot Frontage: 20.8 Feet
Rooms
Room details for 168 Gatwick Drive, Oakville
| Type | Dimensions | Description |
|---|---|---|
| Living Main | 3.66 x 4.27 | Hardwood Floor, Gas Fireplace, Open Concept |
| Dining Main | 3.05 x 3.66 | Hardwood Floor, Separate Rm |
| Kitchen Main | 2.29 x 3.86 | Hardwood Floor, Quartz Counter |
| Breakfast Main | 2.84 x 3.05 | Hardwood Floor |
| Master 2nd | 3.35 x 3.66 | Hardwood Floor |
| 2nd Br 2nd | 2.44 x 4.00 | Hardwood Floor |
| 3rd Br 2nd | 2.62 x 2.74 | Hardwood Floor |
| Loft 3rd | 5.18 x 7.62 | Broadloom |
| Office 3rd | 2.74 x 4.78 | Broadloom |
| Rec Bsmt | 5.00 x 7.00 | Broadloom |
| XXXXXXXX | XXX XX, XXXX |
XXXX XXX XXXX |
$XXX,XXX |
| XXX XX, XXXX |
XXXXXX XXX XXXX |
$XXX,XXX | |
| XXXXXXXX | XXX XX, XXXX |
XXXX XXX XXXX |
$XXX,XXX |
| XXX XX, XXXX |
XXXXXX XXX XXXX |
$XXX,XXX |
| XXXXXXXX XXXX | XXX XX, XXXX | $858,500 XXX XXXX |
| XXXXXXXX XXXXXX | XXX XX, XXXX | $879,900 XXX XXXX |
| XXXXXXXX XXXX | XXX XX, XXXX | $665,000 XXX XXXX |
| XXXXXXXX XXXXXX | XXX XX, XXXX | $649,990 XXX XXXX |

St. Gregory the Great (Elementary)
Elementary: CatholicSt Johns School
Elementary: CatholicRiver Oaks Public School
Elementary: PublicMunn's Public School
Elementary: PublicPost's Corners Public School
Elementary: PublicSt Andrew Catholic School
Elementary: CatholicÉcole secondaire Gaétan Gervais
Secondary: PublicGary Allan High School - Oakville
Secondary: PublicGary Allan High School - STEP
Secondary: PublicHoly Trinity Catholic Secondary School
Secondary: CatholicIroquois Ridge High School
Secondary: PublicWhite Oaks High School
Secondary: Public- 2 bath
- 3 bed
1382 Gainsborough Drive, Oakville, Ontario • L6H 2H6 • 1005 - FA Falgarwood
- 2 bath
- 3 bed
1274 Pallatine Drive, Oakville, Ontario • L6H 1Z2 • 1003 - CP College Park



