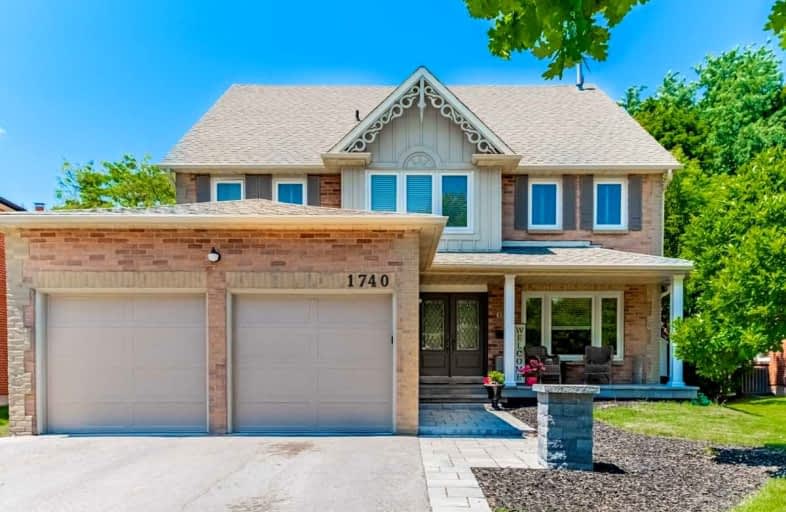Sold on Oct 17, 2022
Note: Property is not currently for sale or for rent.

-
Type: Detached
-
Style: 3-Storey
-
Size: 3500 sqft
-
Lot Size: 53.25 x 118.89 Feet
-
Age: 31-50 years
-
Taxes: $6,400 per year
-
Days on Site: 5 Days
-
Added: Oct 12, 2022 (5 days on market)
-
Updated:
-
Last Checked: 3 months ago
-
MLS®#: W5792933
-
Listed By: Royal lepage realty plus, brokerage
Exquisite & Bright 6+1 Bedroom Home In Family-Friendly Glen Abbey. From The Moment You Enter, You Feel The Warmth And Grandness Of This Beautiful Home. Main Floor Features A Living Rm, Dining Rm, Family Rm, Kitchen W/Quartz Counters & Breakfast Area Overlooking The Pool & Yard. 2nd Fl Features A Bright & Spacious Prim Bedrm, Ensuite W/2 Walk-In Closets, 3 Additional Spacious Bedrms. The Top Level Includes 2 Add'l Bedrooms, 5Pc Bath & Kitchen Rough-In.
Extras
Ideal For Nanny/In-Law Suite. The Basement Offers 7th Bedrm, Media Rm & Exercise Rm. Rear Yard Is An Entertainer's Delight W/Heated Pool & Many Sitting Areas. Updates Incl: Windows, Shingles, Grg Doors, Furnace, Floors, Landscape & More.
Property Details
Facts for 1740 Pilgrims Way, Oakville
Status
Days on Market: 5
Last Status: Sold
Sold Date: Oct 17, 2022
Closed Date: Dec 06, 2022
Expiry Date: Dec 31, 2022
Sold Price: $1,855,000
Unavailable Date: Oct 17, 2022
Input Date: Oct 12, 2022
Prior LSC: Listing with no contract changes
Property
Status: Sale
Property Type: Detached
Style: 3-Storey
Size (sq ft): 3500
Age: 31-50
Area: Oakville
Community: Glen Abbey
Availability Date: Tbd
Inside
Bedrooms: 6
Bedrooms Plus: 1
Bathrooms: 4
Kitchens: 1
Rooms: 13
Den/Family Room: Yes
Air Conditioning: Central Air
Fireplace: Yes
Laundry Level: Main
Washrooms: 4
Building
Basement: Finished
Basement 2: Full
Heat Type: Forced Air
Heat Source: Gas
Exterior: Brick
Water Supply: Municipal
Special Designation: Unknown
Other Structures: Garden Shed
Parking
Driveway: Pvt Double
Garage Spaces: 2
Garage Type: Attached
Covered Parking Spaces: 3
Total Parking Spaces: 5
Fees
Tax Year: 2022
Tax Legal Description: Pcl 206-1,Sec20M360; Lt 206, Pl20M360; S/T H269042
Taxes: $6,400
Highlights
Feature: Fenced Yard
Feature: Library
Feature: Park
Feature: Public Transit
Feature: Rec Centre
Feature: School
Land
Cross Street: Pilgrims Way & Bisho
Municipality District: Oakville
Fronting On: North
Pool: Inground
Sewer: Sewers
Lot Depth: 118.89 Feet
Lot Frontage: 53.25 Feet
Lot Irregularities: 119.34Ft X 61.95Ft X
Acres: < .50
Zoning: Residential
Additional Media
- Virtual Tour: http://www.houssmax.ca/vtournb/c8620190
Rooms
Room details for 1740 Pilgrims Way, Oakville
| Type | Dimensions | Description |
|---|---|---|
| Living Main | 5.41 x 3.61 | Hardwood Floor, Fireplace |
| Kitchen Main | 3.66 x 3.43 | Ceramic Floor, Quartz Counter, Backsplash |
| Dining Main | 3.89 x 3.66 | Hardwood Floor, Bay Window |
| Family Main | 5.38 x 3.61 | Hardwood Floor, Fireplace, B/I Shelves |
| Breakfast Main | 4.45 x 3.66 | Hardwood Floor, W/O To Pool |
| Prim Bdrm 2nd | 7.37 x 3.68 | Hardwood Floor, 5 Pc Ensuite, W/I Closet |
| 2nd Br 2nd | 3.35 x 3.40 | Hardwood Floor |
| 3rd Br 2nd | 3.35 x 3.58 | Hardwood Floor |
| 4th Br 2nd | 3.68 x 3.68 | Hardwood Floor |
| 5th Br 3rd | 3.48 x 3.68 | Hardwood Floor |
| 4th Br 3rd | 3.66 x 3.68 | Hardwood Floor |
| Rec 3rd | 7.92 x 3.56 | Hardwood Floor, 4 Pc Bath |
| XXXXXXXX | XXX XX, XXXX |
XXXX XXX XXXX |
$X,XXX,XXX |
| XXX XX, XXXX |
XXXXXX XXX XXXX |
$X,XXX,XXX | |
| XXXXXXXX | XXX XX, XXXX |
XXXXXXX XXX XXXX |
|
| XXX XX, XXXX |
XXXXXX XXX XXXX |
$X,XXX,XXX | |
| XXXXXXXX | XXX XX, XXXX |
XXXXXXX XXX XXXX |
|
| XXX XX, XXXX |
XXXXXX XXX XXXX |
$X,XXX,XXX |
| XXXXXXXX XXXX | XXX XX, XXXX | $1,855,000 XXX XXXX |
| XXXXXXXX XXXXXX | XXX XX, XXXX | $1,799,900 XXX XXXX |
| XXXXXXXX XXXXXXX | XXX XX, XXXX | XXX XXXX |
| XXXXXXXX XXXXXX | XXX XX, XXXX | $2,029,000 XXX XXXX |
| XXXXXXXX XXXXXXX | XXX XX, XXXX | XXX XXXX |
| XXXXXXXX XXXXXX | XXX XX, XXXX | $2,149,000 XXX XXXX |

St Matthew's School
Elementary: CatholicSt. Teresa of Calcutta Elementary School
Elementary: CatholicSt Bernadette Separate School
Elementary: CatholicPilgrim Wood Public School
Elementary: PublicHeritage Glen Public School
Elementary: PublicWest Oak Public School
Elementary: PublicGary Allan High School - Oakville
Secondary: PublicÉSC Sainte-Trinité
Secondary: CatholicAbbey Park High School
Secondary: PublicGarth Webb Secondary School
Secondary: PublicSt Ignatius of Loyola Secondary School
Secondary: CatholicHoly Trinity Catholic Secondary School
Secondary: Catholic

