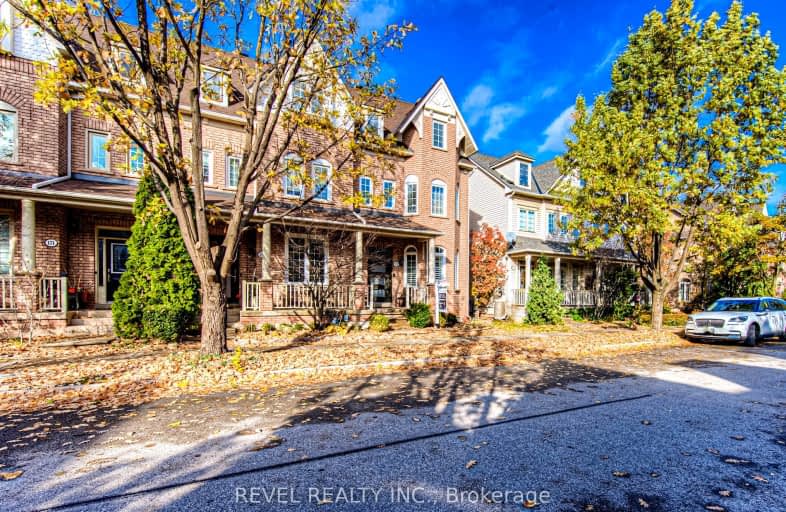Very Walkable
- Most errands can be accomplished on foot.
Good Transit
- Some errands can be accomplished by public transportation.
Bikeable
- Some errands can be accomplished on bike.

St Johns School
Elementary: CatholicRiver Oaks Public School
Elementary: PublicMunn's Public School
Elementary: PublicPost's Corners Public School
Elementary: PublicSunningdale Public School
Elementary: PublicSt Andrew Catholic School
Elementary: CatholicÉcole secondaire Gaétan Gervais
Secondary: PublicGary Allan High School - Oakville
Secondary: PublicGary Allan High School - STEP
Secondary: PublicHoly Trinity Catholic Secondary School
Secondary: CatholicIroquois Ridge High School
Secondary: PublicWhite Oaks High School
Secondary: Public-
The Pipes & Taps Pub
231 Oak Park Boulevard, Ste 101, Oakville, ON L6H 7S8 0.5km -
The Keg Steakhouse + Bar
300 Hays Boulevard, Oakville, ON L6H 7P3 0.82km -
State & Main Kitchen & Bar
301 Hays Blvd, Oakville, ON L6H 6Z3 0.85km
-
Marylebone Cafe + Creamery
216 Oak Park Boulevard, Oakville, ON L6H 7S8 0.43km -
Odoo Cafe
209 Oak Park Boulevard, Unit 110, Oakville, ON L6H 0M2 0.46km -
Tim Hortons
2355 Trafalgar Road, Oakville, ON L6H 6N9 0.74km
-
Orangetheory Fitness North Oakville
275 Hays Blvd, Ste G2A, Oakville, ON L6H 6Z3 0.85km -
GoodLife Fitness
2395 Trafalgar Road, Oakville, ON L6H 6K7 0.93km -
One Health Clubs - Oakville
1011 Upper Middle Road E, Upper Oakville Shopping Centre, Oakville, ON L6H 4L3 1.71km
-
Metro Pharmacy
1011 Upper Middle Road E, Oakville, ON L6H 4L2 1.82km -
Queens Medical Center
1289 Marlborough Crt, Oakville, ON L6H 2R9 2.03km -
Queens Drug Mart Pharmacy
1289 Marlborough Crt, Oakville, ON L6H 2R9 2.03km
-
Marylebone Cafe + Creamery
216 Oak Park Boulevard, Oakville, ON L6H 7S8 0.43km -
Odoo Cafe
209 Oak Park Boulevard, Unit 110, Oakville, ON L6H 0M2 0.46km -
McDonald's
235 Hays Blvd, Oakville, ON L6H 6M4 0.64km
-
Upper Oakville Shopping Centre
1011 Upper Middle Road E, Oakville, ON L6H 4L2 1.82km -
Oakville Place
240 Leighland Ave, Oakville, ON L6H 3H6 2.79km -
Oakville Entertainment Centrum
2075 Winston Park Drive, Oakville, ON L6H 6P5 5.33km
-
Real Canadian Superstore
201 Oak Park Road, Oakville, ON L6H 7T4 0.43km -
East Indian Supermarket
2427 Trafalgar Road, Oakville, ON L6H 6K7 1km -
Longo's
338 Dundas Street E, Oakville, ON L6H 6Z9 1.2km
-
LCBO
251 Oak Walk Dr, Oakville, ON L6H 6M3 0.88km -
The Beer Store
1011 Upper Middle Road E, Oakville, ON L6H 4L2 1.82km -
LCBO
321 Cornwall Drive, Suite C120, Oakville, ON L6J 7Z5 3.75km
-
Esso
305 Dundas Street E, Oakville, ON L6H 7C3 1.17km -
Husky
1537 Trafalgar Road, Oakville, ON L6H 5P4 1.25km -
Dundas Esso
520 Dundas Street W, Oakville, ON L6H 6Y3 2.67km
-
Five Drive-In Theatre
2332 Ninth Line, Oakville, ON L6H 7G9 3.67km -
Film.Ca Cinemas
171 Speers Road, Unit 25, Oakville, ON L6K 3W8 4.04km -
Cineplex - Winston Churchill VIP
2081 Winston Park Drive, Oakville, ON L6H 6P5 5.17km
-
White Oaks Branch - Oakville Public Library
1070 McCraney Street E, Oakville, ON L6H 2R6 1.96km -
Oakville Public Library - Central Branch
120 Navy Street, Oakville, ON L6J 2Z4 5.23km -
Clarkson Community Centre
2475 Truscott Drive, Mississauga, ON L5J 2B3 6.53km
-
Oakville Hospital
231 Oak Park Boulevard, Oakville, ON L6H 7S8 0.56km -
Oakville Trafalgar Memorial Hospital
3001 Hospital Gate, Oakville, ON L6M 0L8 4.96km -
Oak Park Family Care Centre
201 Oak Walk Dr, Oakville, ON L6H 6M3 0.81km
-
Bayshire Woods Park
1359 Bayshire Dr, Oakville ON L6H 6C7 2.62km -
Lion's Valley Park
Oakville ON 3.69km -
Heritage Way Park
Oakville ON 5.55km
-
TD Bank Financial Group
2325 Trafalgar Rd (at Rosegate Way), Oakville ON L6H 6N9 0.67km -
CIBC
271 Hays Blvd, Oakville ON L6H 6Z3 0.79km -
RBC Royal Bank
309 Hays Blvd (Trafalgar and Dundas), Oakville ON L6H 6Z3 0.92km
- 3 bath
- 3 bed
- 2000 sqft
10-2160 Trafalgar Road West, Oakville, Ontario • L6H 7H2 • 1015 - RO River Oaks
- 4 bath
- 4 bed
- 1500 sqft
3215 William Coltson Avenue, Oakville, Ontario • L6H 0X1 • 1010 - JM Joshua Meadows
- 4 bath
- 4 bed
- 2000 sqft
1196 Wheat Boom Drive North, Oakville, Ontario • L6H 7W4 • 1010 - JM Joshua Meadows
- 3 bath
- 3 bed
- 2000 sqft
3224 Post Road, Oakville, Ontario • L6H 7C5 • 1008 - GO Glenorchy
- 3 bath
- 3 bed
1132 Westview Terrace, Oakville, Ontario • L6M 3M1 • 1022 - WT West Oak Trails
- 3 bath
- 4 bed
- 1500 sqft
3098 Ernest Appelbe Boulevard, Oakville, Ontario • L6H 0P3 • 1008 - GO Glenorchy
- 3 bath
- 3 bed
- 2000 sqft
177 Huguenot Road, Oakville, Ontario • L6H 0L4 • 1008 - GO Glenorchy
- 3 bath
- 3 bed
- 2000 sqft
228 Harold Dent Trail, Oakville, Ontario • L6M 1S2 • 1008 - GO Glenorchy
- 4 bath
- 4 bed
- 2000 sqft
3118 Ernest Appelbe Boulevard, Oakville, Ontario • L6H 0M8 • 1008 - GO Glenorchy














