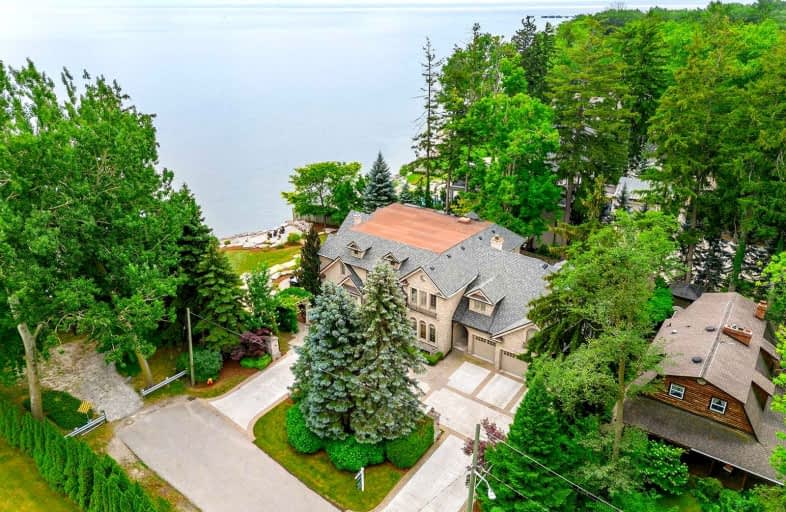Sold on Aug 12, 2022
Note: Property is not currently for sale or for rent.

-
Type: Detached
-
Style: 2-Storey
-
Size: 5000 sqft
-
Lot Size: 195 x 105 Feet
-
Age: 16-30 years
-
Taxes: $28,926 per year
-
Days on Site: 7 Days
-
Added: Aug 05, 2022 (1 week on market)
-
Updated:
-
Last Checked: 3 months ago
-
MLS®#: W5722445
-
Listed By: Re/max aboutowne realty corp., brokerage
Custom Built Waterfront Home With Over 102 Feet On The Water With Riparian Rights! Breathtaking View Of Bronte Harbour & The Lake. Offering Aprx 10,000 Sf On 3 Levels Exuding Attention To Detail, Quality & Luxury Inside & Out. The Main Floor Offers Exceptionally Large Principal Rooms, Stunning Chefs Kitchen, Two Story Grand Foyer & Great Room, Beautiful Mouldings And Trim Work & Expansive Windows. Outstanding Features Include An Oversized Laundry Room, 3 Car Garage, Walk Out Basement & A Large In Law/Nanny Suite With Bedroom, Living Room, Bathroom & Separate Entrance. Spacious Bedrooms All With Ensuite Privileges & A Primary Retreat With Walk In Closets, Luxurious Ensuite And Views Of The Lake. The Finished Lower Level Is A Great Space For Entertaining! It Offers A Secondary Chefs Kitchen With High End Appliances & Huge Rec Room Theatre Room, Sauna/Spa Bathroom And Gym. Close To Appleby College, Walk To Bronte Harbour & Marina, Restaurants & Shops. You Can Have It All!
Extras
See Attached Schedule C
Property Details
Facts for 18 Mississaga Street, Oakville
Status
Days on Market: 7
Last Status: Sold
Sold Date: Aug 12, 2022
Closed Date: Nov 24, 2022
Expiry Date: Jan 20, 2023
Sold Price: $8,050,000
Unavailable Date: Aug 12, 2022
Input Date: Aug 05, 2022
Property
Status: Sale
Property Type: Detached
Style: 2-Storey
Size (sq ft): 5000
Age: 16-30
Area: Oakville
Community: Bronte East
Availability Date: Flexible
Inside
Bedrooms: 6
Bedrooms Plus: 2
Bathrooms: 7
Kitchens: 2
Rooms: 26
Den/Family Room: Yes
Air Conditioning: Central Air
Fireplace: Yes
Laundry Level: Main
Central Vacuum: Y
Washrooms: 7
Building
Basement: Fin W/O
Heat Type: Forced Air
Heat Source: Gas
Exterior: Brick
Exterior: Stone
Elevator: N
UFFI: No
Energy Certificate: N
Water Supply: Municipal
Physically Handicapped-Equipped: N
Special Designation: Unknown
Retirement: N
Parking
Driveway: Circular
Garage Spaces: 3
Garage Type: Attached
Covered Parking Spaces: 12
Total Parking Spaces: 15
Fees
Tax Year: 2022
Tax Legal Description: Pcl 60-4, Sec M11; Pt Lt 60, Pl M11, Part 3, 20
Taxes: $28,926
Highlights
Feature: Cul De Sac
Feature: Grnbelt/Conserv
Feature: Lake Access
Feature: Marina
Feature: Waterfront
Land
Cross Street: Lakeshore - S On Mis
Municipality District: Oakville
Fronting On: East
Parcel Number: 247560034
Pool: None
Sewer: Sewers
Lot Depth: 105 Feet
Lot Frontage: 195 Feet
Acres: < .50
Zoning: Rl2-0
Waterfront: Direct
Additional Media
- Virtual Tour: https://18-mississaga-st.showthisproperty.com/mls
Rooms
Room details for 18 Mississaga Street, Oakville
| Type | Dimensions | Description |
|---|---|---|
| Living Main | 4.11 x 7.06 | |
| Den Main | 3.76 x 4.22 | |
| Family Main | 4.67 x 8.13 | |
| Dining Main | 3.63 x 4.88 | |
| Kitchen Main | 4.11 x 4.88 | |
| Prim Bdrm 2nd | 4.85 x 5.79 | |
| 2nd Br 2nd | 2.97 x 4.88 | |
| 3rd Br 2nd | 4.11 x 4.75 | |
| 4th Br 2nd | 3.81 x 4.27 | |
| 5th Br 2nd | 4.78 x 8.74 | |
| Br Bsmt | 3.81 x 4.80 | |
| Bathroom Bsmt | - | 5 Pc Bath |
| XXXXXXXX | XXX XX, XXXX |
XXXX XXX XXXX |
$X,XXX,XXX |
| XXX XX, XXXX |
XXXXXX XXX XXXX |
$X,XXX,XXX |
| XXXXXXXX XXXX | XXX XX, XXXX | $8,050,000 XXX XXXX |
| XXXXXXXX XXXXXX | XXX XX, XXXX | $8,280,000 XXX XXXX |

St Patrick Separate School
Elementary: CatholicÉcole élémentaire Patricia-Picknell
Elementary: PublicMohawk Gardens Public School
Elementary: PublicGladys Speers Public School
Elementary: PublicEastview Public School
Elementary: PublicSt Dominics Separate School
Elementary: CatholicRobert Bateman High School
Secondary: PublicAbbey Park High School
Secondary: PublicNelson High School
Secondary: PublicSt Ignatius of Loyola Secondary School
Secondary: CatholicThomas A Blakelock High School
Secondary: PublicSt Thomas Aquinas Roman Catholic Secondary School
Secondary: Catholic

