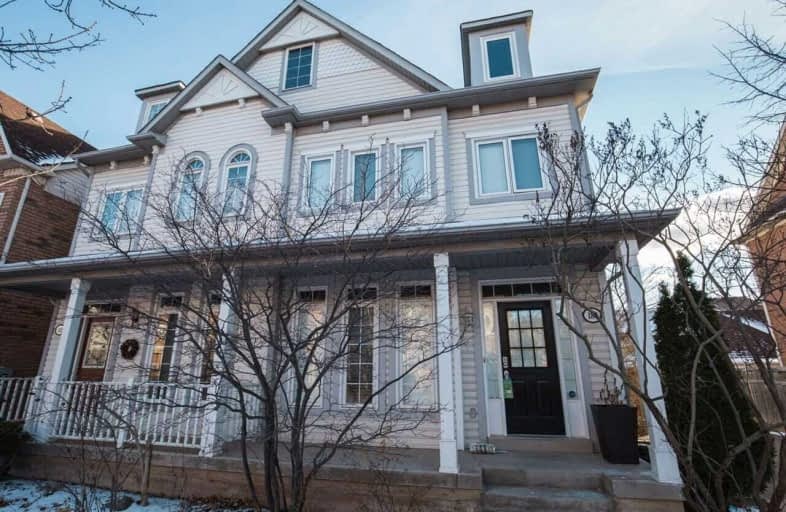Sold on May 12, 2019
Note: Property is not currently for sale or for rent.

-
Type: Semi-Detached
-
Style: 3-Storey
-
Size: 1500 sqft
-
Lot Size: 24.27 x 94.16 Feet
-
Age: No Data
-
Taxes: $3,990 per year
-
Days on Site: 27 Days
-
Added: Sep 07, 2019 (3 weeks on market)
-
Updated:
-
Last Checked: 3 months ago
-
MLS®#: W4415933
-
Listed By: Cloud realty, brokerage
Fully Renovated 4 Bedroom Semi-Detached In Sought After Community. On Premium Corner Lot - Redesigned Kitchen With Extended Cabinetry, Stainless Steel Appliances With Gas Stove, Granite Counters, Hardwood Floors,. Pot Lights, Finished Basement, 2 Master Bedrooms With Ensuite. Hardwood Stairs. Upgraded Light Fixture, California Shutters, New Deck & Landscaping, Renovated Bathrooms Provide Your Family A Great Home To Enjoy. New Air Conditioner (2018).
Extras
Fridge, Stove, Dishwasher, Washer, Dryer, All Elf, Gdo & Remotes, All Window Coverings.
Property Details
Facts for 180 Roxton Road, Oakville
Status
Days on Market: 27
Last Status: Sold
Sold Date: May 12, 2019
Closed Date: Sep 11, 2019
Expiry Date: Jul 14, 2019
Sold Price: $801,000
Unavailable Date: May 12, 2019
Input Date: Apr 15, 2019
Property
Status: Sale
Property Type: Semi-Detached
Style: 3-Storey
Size (sq ft): 1500
Area: Oakville
Community: River Oaks
Availability Date: 60 Days
Inside
Bedrooms: 4
Bathrooms: 4
Kitchens: 1
Rooms: 7
Den/Family Room: Yes
Air Conditioning: Central Air
Fireplace: Yes
Washrooms: 4
Building
Basement: Finished
Basement 2: Full
Heat Type: Forced Air
Heat Source: Gas
Exterior: Brick
Exterior: Vinyl Siding
Water Supply: Municipal
Special Designation: Unknown
Parking
Driveway: Private
Garage Spaces: 2
Garage Type: Detached
Total Parking Spaces: 2
Fees
Tax Year: 2018
Tax Legal Description: Pt Blk 6, Pl 20M661, Pts 34 To 36 20R12727; S/T Rt
Taxes: $3,990
Highlights
Feature: Fenced Yard
Feature: Hospital
Feature: Park
Feature: Public Transit
Feature: School
Land
Cross Street: Glenashton To Parkha
Municipality District: Oakville
Fronting On: South
Pool: None
Sewer: Sewers
Lot Depth: 94.16 Feet
Lot Frontage: 24.27 Feet
Acres: < .50
Rooms
Room details for 180 Roxton Road, Oakville
| Type | Dimensions | Description |
|---|---|---|
| Living Main | 3.30 x 5.44 | Hardwood Floor, Combined W/Dining, California Shutters |
| Kitchen Main | 2.39 x 4.22 | Stainless Steel Appl, Granite Counter, Breakfast Bar |
| Breakfast Main | 2.90 x 3.78 | Hardwood Floor, W/O To Patio, California Shutters |
| Master 2nd | 3.56 x 3.68 | Hardwood Floor, Ensuite Bath |
| 2nd Br 2nd | 2.49 x 3.86 | Hardwood Floor |
| 3rd Br 2nd | 2.72 x 3.02 | Hardwood Floor |
| Master 3rd | 3.76 x 5.33 | Hardwood Floor, Ensuite Bath |
| Rec Lower | 3.25 x 6.83 | Laminate |
| Laundry Lower | 2.59 x 3.15 | |
| Utility Lower | 1.63 x 3.66 |
| XXXXXXXX | XXX XX, XXXX |
XXXX XXX XXXX |
$XXX,XXX |
| XXX XX, XXXX |
XXXXXX XXX XXXX |
$XXX,XXX | |
| XXXXXXXX | XXX XX, XXXX |
XXXXXX XXX XXXX |
$X,XXX |
| XXX XX, XXXX |
XXXXXX XXX XXXX |
$X,XXX | |
| XXXXXXXX | XXX XX, XXXX |
XXXXXXXX XXX XXXX |
|
| XXX XX, XXXX |
XXXXXX XXX XXXX |
$X,XXX | |
| XXXXXXXX | XXX XX, XXXX |
XXXXXXX XXX XXXX |
|
| XXX XX, XXXX |
XXXXXX XXX XXXX |
$X,XXX | |
| XXXXXXXX | XXX XX, XXXX |
XXXXXX XXX XXXX |
$X,XXX |
| XXX XX, XXXX |
XXXXXX XXX XXXX |
$X,XXX | |
| XXXXXXXX | XXX XX, XXXX |
XXXX XXX XXXX |
$XXX,XXX |
| XXX XX, XXXX |
XXXXXX XXX XXXX |
$XXX,XXX |
| XXXXXXXX XXXX | XXX XX, XXXX | $801,000 XXX XXXX |
| XXXXXXXX XXXXXX | XXX XX, XXXX | $815,000 XXX XXXX |
| XXXXXXXX XXXXXX | XXX XX, XXXX | $2,500 XXX XXXX |
| XXXXXXXX XXXXXX | XXX XX, XXXX | $2,500 XXX XXXX |
| XXXXXXXX XXXXXXXX | XXX XX, XXXX | XXX XXXX |
| XXXXXXXX XXXXXX | XXX XX, XXXX | $2,600 XXX XXXX |
| XXXXXXXX XXXXXXX | XXX XX, XXXX | XXX XXXX |
| XXXXXXXX XXXXXX | XXX XX, XXXX | $2,700 XXX XXXX |
| XXXXXXXX XXXXXX | XXX XX, XXXX | $2,500 XXX XXXX |
| XXXXXXXX XXXXXX | XXX XX, XXXX | $2,500 XXX XXXX |
| XXXXXXXX XXXX | XXX XX, XXXX | $758,000 XXX XXXX |
| XXXXXXXX XXXXXX | XXX XX, XXXX | $688,800 XXX XXXX |

St Johns School
Elementary: CatholicRiver Oaks Public School
Elementary: PublicMunn's Public School
Elementary: PublicPost's Corners Public School
Elementary: PublicSunningdale Public School
Elementary: PublicSt Andrew Catholic School
Elementary: CatholicÉcole secondaire Gaétan Gervais
Secondary: PublicGary Allan High School - Oakville
Secondary: PublicGary Allan High School - STEP
Secondary: PublicHoly Trinity Catholic Secondary School
Secondary: CatholicIroquois Ridge High School
Secondary: PublicWhite Oaks High School
Secondary: Public

