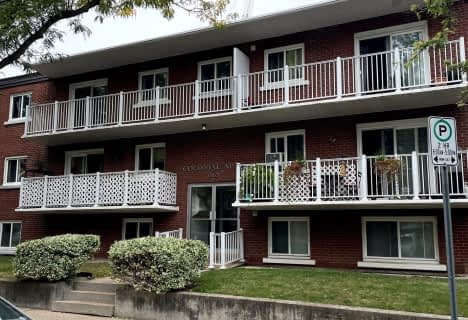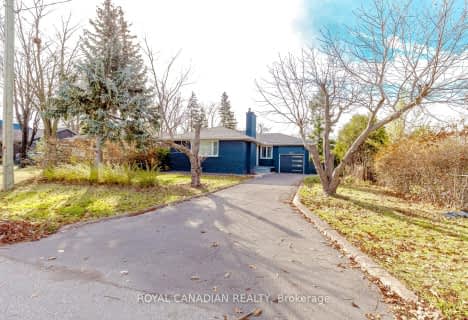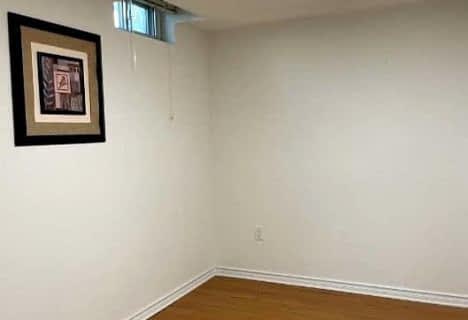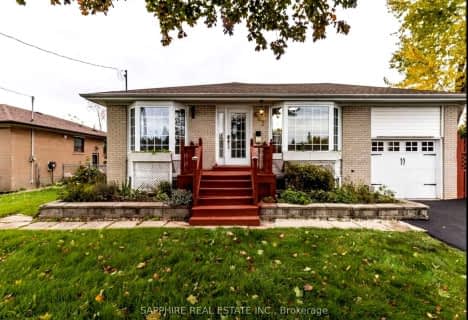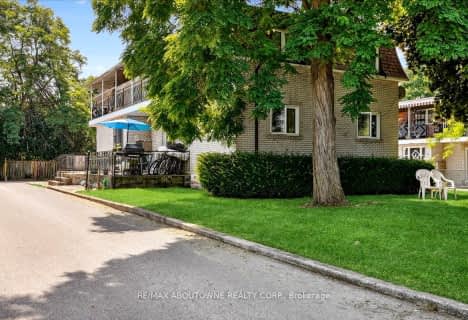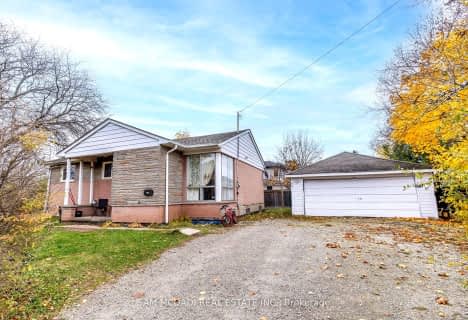Car-Dependent
- Almost all errands require a car.
Some Transit
- Most errands require a car.
Very Bikeable
- Most errands can be accomplished on bike.

École élémentaire Patricia-Picknell
Elementary: PublicBrookdale Public School
Elementary: PublicGladys Speers Public School
Elementary: PublicSt Joseph's School
Elementary: CatholicEastview Public School
Elementary: PublicSt Dominics Separate School
Elementary: CatholicÉcole secondaire Gaétan Gervais
Secondary: PublicGary Allan High School - Oakville
Secondary: PublicAbbey Park High School
Secondary: PublicSt Ignatius of Loyola Secondary School
Secondary: CatholicThomas A Blakelock High School
Secondary: PublicSt Thomas Aquinas Roman Catholic Secondary School
Secondary: Catholic-
Coronation Park
1426 Lakeshore Rd W (at Westminster Dr.), Oakville ON L6L 1G2 0.79km -
Burloak Waterfront Park
5420 Lakeshore Rd, Burlington ON 3.96km -
Heritage Way Park
Oakville ON 4.11km
-
TD Bank Financial Group
1424 Upper Middle Rd W, Oakville ON L6M 3G3 4.66km -
TD Bank Financial Group
2993 Westoak Trails Blvd (at Bronte Rd.), Oakville ON L6M 5E4 5.63km -
TD Bank Financial Group
321 Iroquois Shore Rd, Oakville ON L6H 1M3 6.48km
- 1 bath
- 2 bed
- 1100 sqft
607 Weynway (Basement) Court, Oakville, Ontario • L6L 4G8 • Bronte East





