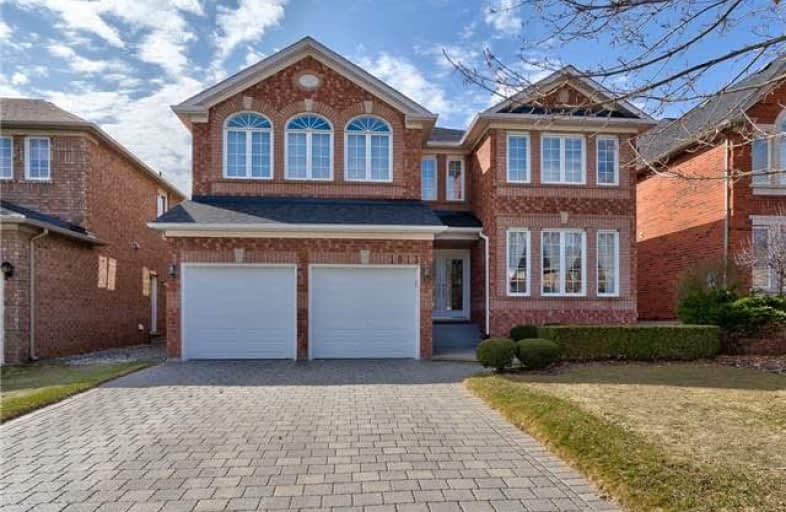Sold on Apr 12, 2018
Note: Property is not currently for sale or for rent.

-
Type: Detached
-
Style: 2-Storey
-
Size: 3000 sqft
-
Lot Size: 49.21 x 118.11 Feet
-
Age: 16-30 years
-
Taxes: $8,011 per year
-
Days on Site: 37 Days
-
Added: Sep 07, 2019 (1 month on market)
-
Updated:
-
Last Checked: 2 hours ago
-
MLS®#: W4058106
-
Listed By: Re/max aboutowne realty corp., brokerage
Nestled In The Heart Of Oakville In Desirable Joshua Creek Steps To Iroquois Ridge High School.5 Bdrm Chatsworth Model By Mattamy Is Apprx 3400Sqft On A Premium Lot 50X119 Steps To Forest Trails Of Bayshire Woods.9' Ceilings & Rich Hdwd Flooring T/O On Both Levels.Landscaped Front & Back With A Paver Stone Driveway & Sun Drenched Cancun Shaped Inground Pool 34X18 Feat Landscaped Waterfall.5Pce Ensuite & Main Bath Remodelled With Twin Sinks & Quartz Counters.
Extras
Existing Fridge, Stove, B/I Dishwasher, Water Heater (Owned), Gdo And Remotes, All Window Coverings, Elfs, Heated Pool And All Equipment Including Cascading Water Fall. Exclusions: Basement Halogen Light
Property Details
Facts for 1813 Glenvista Drive, Oakville
Status
Days on Market: 37
Last Status: Sold
Sold Date: Apr 12, 2018
Closed Date: Jun 21, 2018
Expiry Date: May 30, 2018
Sold Price: $1,458,000
Unavailable Date: Apr 12, 2018
Input Date: Mar 05, 2018
Property
Status: Sale
Property Type: Detached
Style: 2-Storey
Size (sq ft): 3000
Age: 16-30
Area: Oakville
Community: Iroquois Ridge North
Availability Date: 90 Days
Assessment Amount: $1,088,500
Assessment Year: 2017
Inside
Bedrooms: 5
Bathrooms: 3
Kitchens: 1
Rooms: 11
Den/Family Room: Yes
Air Conditioning: Central Air
Fireplace: Yes
Laundry Level: Main
Central Vacuum: Y
Washrooms: 3
Building
Basement: Full
Basement 2: Unfinished
Heat Type: Forced Air
Heat Source: Gas
Exterior: Brick
Water Supply: Municipal
Special Designation: Unknown
Parking
Driveway: Pvt Double
Garage Spaces: 2
Garage Type: Attached
Covered Parking Spaces: 4
Total Parking Spaces: 4
Fees
Tax Year: 2017
Tax Legal Description: Plan M636 Lot? 25
Taxes: $8,011
Highlights
Feature: Fenced Yard
Feature: Hospital
Feature: Lake/Pond
Feature: Library
Feature: Park
Feature: Public Transit
Land
Cross Street: Bayshire To Glenvist
Municipality District: Oakville
Fronting On: West
Pool: Inground
Sewer: Sewers
Lot Depth: 118.11 Feet
Lot Frontage: 49.21 Feet
Acres: < .50
Zoning: Res
Additional Media
- Virtual Tour: http://virtualviewing.ca/mm16b/1813-glenvista-dr-oakville-u/
Rooms
Room details for 1813 Glenvista Drive, Oakville
| Type | Dimensions | Description |
|---|---|---|
| Kitchen Main | 2.26 x 4.06 | Double Sink, B/I Appliances, Tile Floor |
| Breakfast Main | 2.44 x 5.38 | W/O To Deck, Tile Floor |
| Family Main | 4.01 x 5.71 | Bay Window, Fireplace, Hardwood Floor |
| Living Main | 3.51 x 4.27 | Bay Window, Hardwood Floor |
| Dining Main | 3.51 x 5.18 | Hardwood Floor |
| Office Main | 2.92 x 5.21 | Hardwood Floor |
| Master 2nd | 5.66 x 7.92 | 5 Pc Ensuite, Hardwood Floor, W/I Closet |
| 2nd Br 2nd | 3.56 x 5.49 | Hardwood Floor, Vaulted Ceiling, Semi Ensuite |
| 3rd Br 2nd | 3.53 x 4.17 | Hardwood Floor, Double Closet |
| 4th Br 2nd | 3.58 x 4.09 | Hardwood Floor, Double Closet |
| 5th Br 2nd | 3.12 x 3.89 | Hardwood Floor, Double Closet |
| Laundry Main | 1.83 x 3.05 | Access To Garage, W/O To Yard |
| XXXXXXXX | XXX XX, XXXX |
XXXX XXX XXXX |
$X,XXX,XXX |
| XXX XX, XXXX |
XXXXXX XXX XXXX |
$X,XXX,XXX | |
| XXXXXXXX | XXX XX, XXXX |
XXXXXXX XXX XXXX |
|
| XXX XX, XXXX |
XXXXXX XXX XXXX |
$X,XXX,XXX |
| XXXXXXXX XXXX | XXX XX, XXXX | $1,458,000 XXX XXXX |
| XXXXXXXX XXXXXX | XXX XX, XXXX | $1,565,000 XXX XXXX |
| XXXXXXXX XXXXXXX | XXX XX, XXXX | XXX XXXX |
| XXXXXXXX XXXXXX | XXX XX, XXXX | $1,648,800 XXX XXXX |

Holy Family School
Elementary: CatholicSheridan Public School
Elementary: PublicSt Luke Elementary School
Elementary: CatholicFalgarwood Public School
Elementary: PublicSt Marguerite d'Youville Elementary School
Elementary: CatholicJoshua Creek Public School
Elementary: PublicÉcole secondaire Gaétan Gervais
Secondary: PublicGary Allan High School - Oakville
Secondary: PublicGary Allan High School - STEP
Secondary: PublicHoly Trinity Catholic Secondary School
Secondary: CatholicIroquois Ridge High School
Secondary: PublicWhite Oaks High School
Secondary: Public

