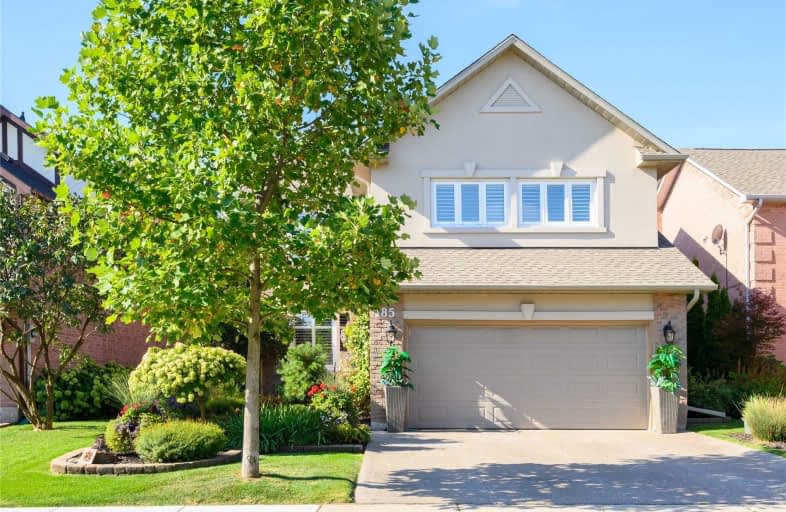Sold on Dec 13, 2019
Note: Property is not currently for sale or for rent.

-
Type: Detached
-
Style: 2-Storey
-
Size: 2000 sqft
-
Lot Size: 45.7 x 100 Feet
-
Age: 16-30 years
-
Taxes: $4,656 per year
-
Days on Site: 80 Days
-
Added: Dec 14, 2019 (2 months on market)
-
Updated:
-
Last Checked: 3 hours ago
-
MLS®#: W4587078
-
Listed By: Sotheby`s international realty canada, brokerage
Beautifully Renovated Spacious 4 Bedroom Home In The Heart Of College Park. With Over 3,500 Sqft Of Light-Filled Interior Space, This Home Is Ideal For A Growing Family Or Empty Nesters. Entertainment Is A Breeze With The Relaxed Flow Of This Home From Inside To Out. Features Of The Home Include Large Principal Rooms, Extensive Millwork, Hardwood Floors And Gas Fireplaces. Don't Miss This Chance To Enjoy The Tree Lined Streets In An Established Neighborhood.
Extras
Incl: All S/S Appliances, B/I Microwave, B/I Dw, W/D, Freezer, All California Shutters And Window Treatments, Central Vac & Attachments, All Elf's, All Closet Organizers, Gazebo & Hot Tub, 2 Patio Umbrellas, Gdo & Remote.
Property Details
Facts for 185 Ryerson Road, Oakville
Status
Days on Market: 80
Last Status: Sold
Sold Date: Dec 13, 2019
Closed Date: Apr 30, 2020
Expiry Date: Dec 31, 2019
Sold Price: $1,139,000
Unavailable Date: Dec 13, 2019
Input Date: Sep 24, 2019
Property
Status: Sale
Property Type: Detached
Style: 2-Storey
Size (sq ft): 2000
Age: 16-30
Area: Oakville
Community: College Park
Availability Date: Flexible
Assessment Amount: $667,000
Assessment Year: 2016
Inside
Bedrooms: 4
Bathrooms: 4
Kitchens: 1
Rooms: 12
Den/Family Room: Yes
Air Conditioning: Central Air
Fireplace: Yes
Washrooms: 4
Building
Basement: Finished
Heat Type: Forced Air
Heat Source: Gas
Exterior: Brick
Exterior: Stucco/Plaster
Water Supply: Municipal
Special Designation: Unknown
Parking
Driveway: Pvt Double
Garage Spaces: 2
Garage Type: Attached
Covered Parking Spaces: 2
Total Parking Spaces: 4
Fees
Tax Year: 2019
Tax Legal Description: Pcl 102-1 Sec 20M370; Lt 102 Plan 20M370
Taxes: $4,656
Highlights
Feature: Golf
Feature: Hospital
Feature: Level
Feature: Park
Feature: Public Transit
Land
Cross Street: Trafalgar / Mccraney
Municipality District: Oakville
Fronting On: West
Parcel Number: 248800071
Pool: None
Sewer: Sewers
Lot Depth: 100 Feet
Lot Frontage: 45.7 Feet
Acres: < .50
Zoning: Residential
Rooms
Room details for 185 Ryerson Road, Oakville
| Type | Dimensions | Description |
|---|---|---|
| Foyer Main | 2.31 x 6.78 | |
| Living Main | 3.35 x 5.05 | |
| Family Main | 2.36 x 3.15 | |
| Kitchen Main | 2.36 x 3.15 | |
| Breakfast Main | 2.67 x 3.15 | |
| Dining Main | 3.78 x 3.91 | |
| Master Upper | 4.39 x 5.84 | 4 Pc Ensuite, W/I Closet |
| Br Upper | 3.17 x 4.55 | |
| Br Upper | 3.17 x 4.37 | |
| Br Upper | 3.40 x 4.17 | |
| Rec Lower | 3.66 x 5.61 | |
| Games Lower | 3.17 x 5.56 |
| XXXXXXXX | XXX XX, XXXX |
XXXX XXX XXXX |
$X,XXX,XXX |
| XXX XX, XXXX |
XXXXXX XXX XXXX |
$X,XXX,XXX | |
| XXXXXXXX | XXX XX, XXXX |
XXXXXXX XXX XXXX |
|
| XXX XX, XXXX |
XXXXXX XXX XXXX |
$X,XXX,XXX |
| XXXXXXXX XXXX | XXX XX, XXXX | $1,139,000 XXX XXXX |
| XXXXXXXX XXXXXX | XXX XX, XXXX | $1,168,000 XXX XXXX |
| XXXXXXXX XXXXXXX | XXX XX, XXXX | XXX XXXX |
| XXXXXXXX XXXXXX | XXX XX, XXXX | $1,179,000 XXX XXXX |

École élémentaire École élémentaire Gaetan-Gervais
Elementary: PublicÉcole élémentaire du Chêne
Elementary: PublicOakwood Public School
Elementary: PublicSt Michaels Separate School
Elementary: CatholicMontclair Public School
Elementary: PublicFalgarwood Public School
Elementary: PublicÉcole secondaire Gaétan Gervais
Secondary: PublicGary Allan High School - Oakville
Secondary: PublicGary Allan High School - STEP
Secondary: PublicSt Thomas Aquinas Roman Catholic Secondary School
Secondary: CatholicIroquois Ridge High School
Secondary: PublicWhite Oaks High School
Secondary: Public

