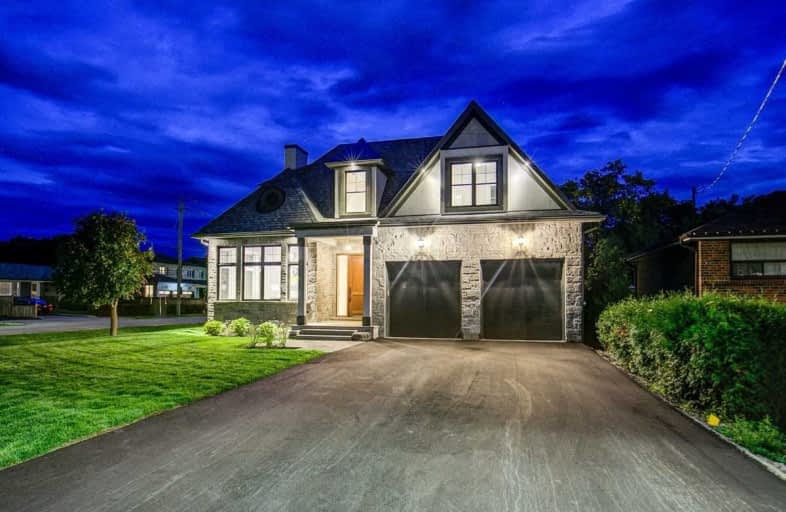Leased on Aug 23, 2020
Note: Property is not currently for sale or for rent.

-
Type: Detached
-
Style: 2-Storey
-
Size: 3000 sqft
-
Lease Term: 1 Year
-
Possession: Immediate
-
All Inclusive: N
-
Lot Size: 60.01 x 125 Feet
-
Age: 0-5 years
-
Days on Site: 90 Days
-
Added: May 24, 2020 (2 months on market)
-
Updated:
-
Last Checked: 3 months ago
-
MLS®#: W4770029
-
Listed By: Re/max aboutowne realty corp., brokerage
Beautiful Keeren Designed Custom Home. This Elegant Home Is A True Collaboration Of Functional Architectural Elements & Exquisite Craftsmanship. Featuring 4 +1 Bedrooms & 4+1 Baths Plus An Additional 1781 Sq Ft On The Lower Level There Is Plenty Of Space For The Entire Family. Natural Light Engulfs The Impressive Main Floor Library/ Office With Soaring 2 Storey Ceilings.
Extras
Great Location Close To Ymca, Schools, Shopping, Lake Ontario, Downtown Oakville, Appleby College , Go Transit And Hwy Qew. Home Is Under Tarion Warranty And Comes With High End Appliances, Garage Door Openers, And Central Vac.
Property Details
Facts for 188 Southview Road, Oakville
Status
Days on Market: 90
Last Status: Leased
Sold Date: Aug 23, 2020
Closed Date: Oct 01, 2020
Expiry Date: Aug 27, 2020
Sold Price: $6,900
Unavailable Date: Aug 23, 2020
Input Date: May 25, 2020
Prior LSC: Extended (by changing the expiry date)
Property
Status: Lease
Property Type: Detached
Style: 2-Storey
Size (sq ft): 3000
Age: 0-5
Area: Oakville
Community: Bronte East
Availability Date: Immediate
Inside
Bedrooms: 4
Bedrooms Plus: 1
Bathrooms: 5
Kitchens: 1
Rooms: 8
Den/Family Room: Yes
Air Conditioning: Central Air
Fireplace: Yes
Laundry: Ensuite
Laundry Level: Main
Washrooms: 5
Utilities
Utilities Included: N
Building
Basement: Finished
Basement 2: Full
Heat Type: Forced Air
Heat Source: Gas
Exterior: Stone
Exterior: Stucco/Plaster
Private Entrance: Y
Water Supply: Municipal
Special Designation: Unknown
Parking
Driveway: Pvt Double
Parking Included: Yes
Garage Spaces: 2
Garage Type: Attached
Covered Parking Spaces: 4
Total Parking Spaces: 6
Fees
Cable Included: No
Central A/C Included: No
Common Elements Included: No
Heating Included: No
Hydro Included: No
Water Included: No
Land
Cross Street: Southview And Jeanet
Municipality District: Oakville
Fronting On: North
Parcel Number: 248340138
Pool: None
Sewer: Sewers
Lot Depth: 125 Feet
Lot Frontage: 60.01 Feet
Payment Frequency: Monthly
Additional Media
- Virtual Tour: https://www.youtube.com/watch?v=mF1WmCiNc2c&feature=youtu.be
Rooms
Room details for 188 Southview Road, Oakville
| Type | Dimensions | Description |
|---|---|---|
| Living Main | 3.99 x 4.01 | |
| Dining Main | 3.58 x 4.85 | |
| Kitchen Main | 4.14 x 4.95 | |
| Great Rm Main | 4.57 x 4.70 | |
| Br Main | 3.43 x 3.63 | |
| Master 2nd | 4.57 x 4.70 | |
| Br 2nd | 3.53 x 3.99 | |
| Br 2nd | 3.56 x 4.01 | |
| Rec Bsmt | 4.57 x 7.34 | |
| Games Bsmt | 3.81 x 7.82 | |
| Br Bsmt | 3.58 x 3.66 |

| XXXXXXXX | XXX XX, XXXX |
XXXXXXXX XXX XXXX |
|
| XXX XX, XXXX |
XXXXXX XXX XXXX |
$X,XXX,XXX | |
| XXXXXXXX | XXX XX, XXXX |
XXXXXXX XXX XXXX |
|
| XXX XX, XXXX |
XXXXXX XXX XXXX |
$X,XXX,XXX | |
| XXXXXXXX | XXX XX, XXXX |
XXXXXX XXX XXXX |
$X,XXX |
| XXX XX, XXXX |
XXXXXX XXX XXXX |
$X,XXX | |
| XXXXXXXX | XXX XX, XXXX |
XXXXXXX XXX XXXX |
|
| XXX XX, XXXX |
XXXXXX XXX XXXX |
$X,XXX,XXX | |
| XXXXXXXX | XXX XX, XXXX |
XXXXXXX XXX XXXX |
|
| XXX XX, XXXX |
XXXXXX XXX XXXX |
$X,XXX,XXX | |
| XXXXXXXX | XXX XX, XXXX |
XXXXXXX XXX XXXX |
|
| XXX XX, XXXX |
XXXXXX XXX XXXX |
$X,XXX,XXX | |
| XXXXXXXX | XXX XX, XXXX |
XXXXXXXX XXX XXXX |
|
| XXX XX, XXXX |
XXXXXX XXX XXXX |
$X,XXX,XXX | |
| XXXXXXXX | XXX XX, XXXX |
XXXX XXX XXXX |
$X,XXX,XXX |
| XXX XX, XXXX |
XXXXXX XXX XXXX |
$X,XXX,XXX |
| XXXXXXXX XXXXXXXX | XXX XX, XXXX | XXX XXXX |
| XXXXXXXX XXXXXX | XXX XX, XXXX | $2,350,000 XXX XXXX |
| XXXXXXXX XXXXXXX | XXX XX, XXXX | XXX XXXX |
| XXXXXXXX XXXXXX | XXX XX, XXXX | $2,350,000 XXX XXXX |
| XXXXXXXX XXXXXX | XXX XX, XXXX | $6,900 XXX XXXX |
| XXXXXXXX XXXXXX | XXX XX, XXXX | $7,000 XXX XXXX |
| XXXXXXXX XXXXXXX | XXX XX, XXXX | XXX XXXX |
| XXXXXXXX XXXXXX | XXX XX, XXXX | $2,350,000 XXX XXXX |
| XXXXXXXX XXXXXXX | XXX XX, XXXX | XXX XXXX |
| XXXXXXXX XXXXXX | XXX XX, XXXX | $2,449,000 XXX XXXX |
| XXXXXXXX XXXXXXX | XXX XX, XXXX | XXX XXXX |
| XXXXXXXX XXXXXX | XXX XX, XXXX | $2,529,000 XXX XXXX |
| XXXXXXXX XXXXXXXX | XXX XX, XXXX | XXX XXXX |
| XXXXXXXX XXXXXX | XXX XX, XXXX | $2,529,000 XXX XXXX |
| XXXXXXXX XXXX | XXX XX, XXXX | $1,259,000 XXX XXXX |
| XXXXXXXX XXXXXX | XXX XX, XXXX | $1,098,000 XXX XXXX |

Oakwood Public School
Elementary: PublicSt James Separate School
Elementary: CatholicBrookdale Public School
Elementary: PublicÉÉC Sainte-Marie-Oakville
Elementary: CatholicW H Morden Public School
Elementary: PublicPine Grove Public School
Elementary: PublicÉcole secondaire Gaétan Gervais
Secondary: PublicGary Allan High School - Oakville
Secondary: PublicGary Allan High School - STEP
Secondary: PublicThomas A Blakelock High School
Secondary: PublicSt Thomas Aquinas Roman Catholic Secondary School
Secondary: CatholicWhite Oaks High School
Secondary: Public- 5 bath
- 4 bed
- 3000 sqft
430 Stanfield Drive, Oakville, Ontario • L6L 3P9 • 1020 - WO West
- 4 bath
- 4 bed
113 Whittington Place, Oakville, Ontario • L6K 3W1 • Old Oakville



