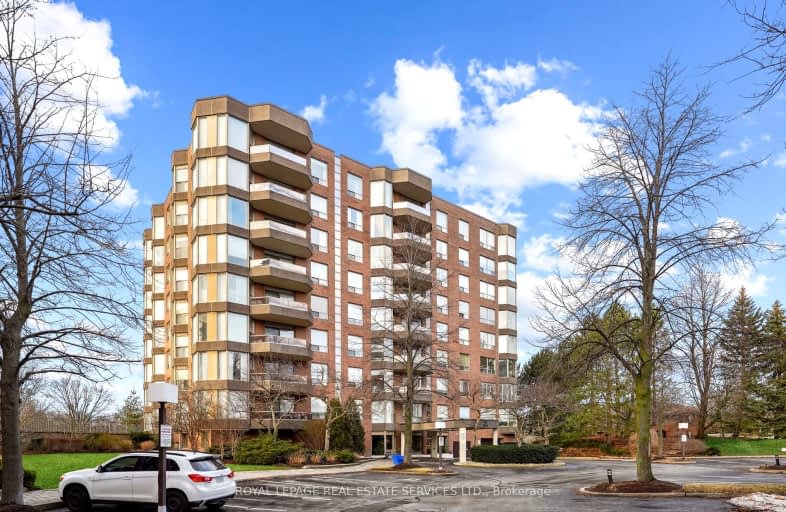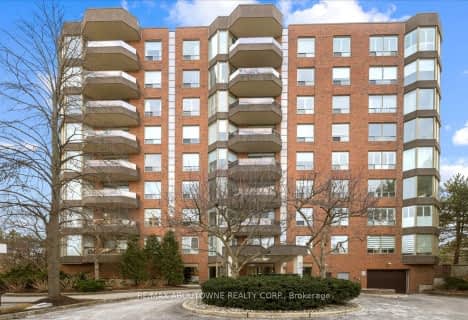
Car-Dependent
- Almost all errands require a car.
Some Transit
- Most errands require a car.
Very Bikeable
- Most errands can be accomplished on bike.

St Matthew's School
Elementary: CatholicSt. Teresa of Calcutta Elementary School
Elementary: CatholicSt Bernadette Separate School
Elementary: CatholicPilgrim Wood Public School
Elementary: PublicHeritage Glen Public School
Elementary: PublicWest Oak Public School
Elementary: PublicGary Allan High School - Oakville
Secondary: PublicGary Allan High School - STEP
Secondary: PublicAbbey Park High School
Secondary: PublicGarth Webb Secondary School
Secondary: PublicSt Ignatius of Loyola Secondary School
Secondary: CatholicHoly Trinity Catholic Secondary School
Secondary: Catholic-
Symposium Cafe Restaurant & Lounge
1500 Upper Middle Rd, Oakville, ON L6M 3G3 1.15km -
House Of Wings
2501 Third Line, Oakville, ON L6M 5A9 2.48km -
The Stout Monk
478 Dundas Street W, #1, Oakville, ON L6H 6Y3 2.6km
-
Tim Hortons
1500 Upper Middle Road W, Oakville, ON L6M 3G3 1.11km -
McDonald's
1500 Upper Middle Road W, Oakville, ON L6M 3G3 1.08km -
Symposium Cafe Restaurant & Lounge
1500 Upper Middle Rd, Oakville, ON L6M 3G3 1.15km
-
Revolution Fitness Center
220 Wyecroft Road, Unit 49, Oakville, ON L6K 3T9 2.92km -
Movati Athletic - Burlington
2036 Appleby Line, Unit K, Burlington, ON L7L 6M6 7.54km -
epc
3466 Mainway, Burlington, ON L7M 1A8 9.92km
-
Pharmasave
1500 Upper Middle Road West, Oakville, ON L6M 3G5 1.04km -
Shoppers Drug Mart
478 Dundas St W, Oakville, ON L6H 6Y3 2.47km -
Shoppers Drug Mart
2501 Third Line, Building B, Oakville, ON L6M 5A9 2.43km
-
Pizza Nova
1133 Monastery Dr, Oakville, ON L6M 2A3 0.21km -
Monastery Bakery & Delicatessen
1133 Monastery Drive, Oakville, ON L6M 2A3 0.25km -
Red Chillie
1131 Nottinghill Gate, Oakville, ON L6M 1K5 0.89km
-
Hopedale Mall
1515 Rebecca Street, Oakville, ON L6L 5G8 4.06km -
Oakville Place
240 Leighland Ave, Oakville, ON L6H 3H6 4.01km -
Upper Oakville Shopping Centre
1011 Upper Middle Road E, Oakville, ON L6H 4L2 5.22km
-
Sobeys
1500 Upper Middle Road W, Oakville, ON L6M 3G3 1.06km -
Oleg's No Frills
1395 Abbeywood Drive, Oakville, ON L6M 3B2 1.34km -
Metro
1A-280 North Service Road W, Oakville, ON L6M 2S2 2.03km
-
LCBO
321 Cornwall Drive, Suite C120, Oakville, ON L6J 7Z5 4.44km -
LCBO
251 Oak Walk Dr, Oakville, ON L6H 6M3 4.7km -
The Beer Store
1011 Upper Middle Road E, Oakville, ON L6H 4L2 5.22km
-
Circle K
1499 Upper Middle Road W, Oakville, ON L6L 4A7 1.22km -
Esso Wash'n'go
1499 Upper Middle Rd W, Oakville, ON L6M 3Y3 1.22km -
Abbey Air Home Services by Enercare
1200 South Service Road, Unit 1, Oakville, ON L6L 5T7 1.81km
-
Film.Ca Cinemas
171 Speers Road, Unit 25, Oakville, ON L6K 3W8 3.22km -
Cineplex Cinemas
3531 Wyecroft Road, Oakville, ON L6L 0B7 5.8km -
Five Drive-In Theatre
2332 Ninth Line, Oakville, ON L6H 7G9 7.52km
-
White Oaks Branch - Oakville Public Library
1070 McCraney Street E, Oakville, ON L6H 2R6 3.18km -
Oakville Public Library
1274 Rebecca Street, Oakville, ON L6L 1Z2 3.87km -
Oakville Public Library - Central Branch
120 Navy Street, Oakville, ON L6J 2Z4 4.79km
-
Oakville Trafalgar Memorial Hospital
3001 Hospital Gate, Oakville, ON L6M 0L8 2.92km -
Oakville Hospital
231 Oak Park Boulevard, Oakville, ON L6H 7S8 4.5km -
Abbey Medical Centre
1131 Nottinghill Gate, Suite 201, Oakville, ON L6M 1K5 0.95km
-
Heritage Way Park
Oakville ON 1.65km -
West Oak Trails Park
2.38km -
Stratus Drive Park
Oakville ON 2.72km
-
TD Bank Financial Group
1424 Upper Middle Rd W, Oakville ON L6M 3G3 0.94km -
TD Bank Financial Group
498 Dundas St W, Oakville ON L6H 6Y3 2.48km -
TD Bank Financial Group
2993 Westoak Trails Blvd (at Bronte Rd.), Oakville ON L6M 5E4 3.32km
For Sale
More about this building
View 1901 Pilgrims Way, Oakville- 2 bath
- 2 bed
- 700 sqft
101-405 Dundas Street West, Oakville, Ontario • L6M 5P4 • 1008 - GO Glenorchy
- 2 bath
- 2 bed
- 1000 sqft
217-395 Dundas Street West, Oakville, Ontario • L6M 5R8 • 1008 - GO Glenorchy
- 2 bath
- 2 bed
- 1000 sqft
426-405 Dundas Street West, Oakville, Ontario • L6M 5P9 • 1008 - GO Glenorchy
- 2 bath
- 2 bed
- 1000 sqft
606-509 Dundas Street West, Oakville, Ontario • L6M 5P4 • Rural Oakville
- 2 bath
- 3 bed
- 900 sqft
708-395 Dundas Street West, Oakville, Ontario • L6M 5R8 • Rural Oakville
- 2 bath
- 2 bed
- 800 sqft
PH 05-395 Dundas Street West, Oakville, Ontario • L6M 4M2 • Rural Oakville
- 2 bath
- 2 bed
- 700 sqft
105-395 Dundas Street West, Oakville, Ontario • L6M 4M2 • Rural Oakville
- 2 bath
- 2 bed
- 700 sqft
527-405 Dundas Street West, Oakville, Ontario • L6M 5P9 • 1008 - GO Glenorchy
- 2 bath
- 2 bed
- 700 sqft
102-405 Dundas Street West, Oakville, Ontario • L6M 5P9 • 1008 - GO Glenorchy
- 2 bath
- 2 bed
- 1000 sqft
801-509 Dundas Street West, Oakville, Ontario • L6M 4M2 • 1008 - GO Glenorchy
- 2 bath
- 2 bed
- 1000 sqft
526-405 Dundas Street West, Oakville, Ontario • L6M 5P4 • 1008 - GO Glenorchy
- 2 bath
- 2 bed
- 1400 sqft
703-1901 Pilgrims Way, Oakville, Ontario • L6M 2W9 • 1007 - GA Glen Abbey













