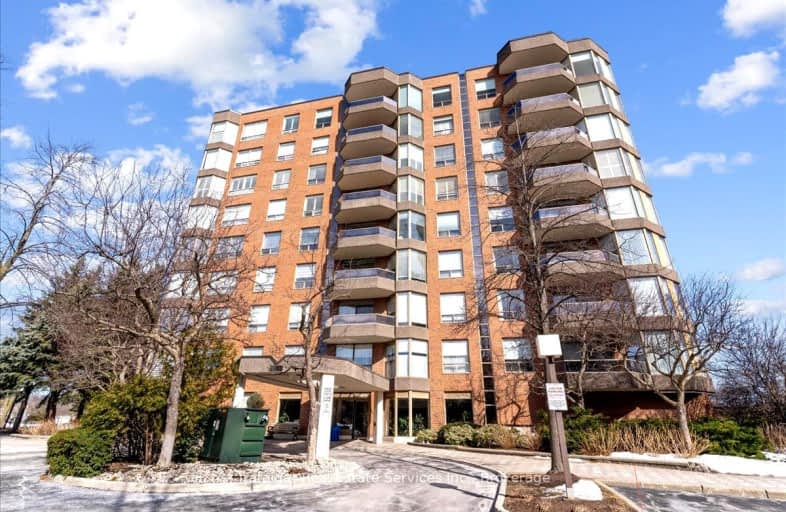Car-Dependent
- Almost all errands require a car.
Some Transit
- Most errands require a car.
Very Bikeable
- Most errands can be accomplished on bike.

Abbey Lane Public School
Elementary: PublicSt Matthew's School
Elementary: CatholicSt. Teresa of Calcutta Elementary School
Elementary: CatholicSt Bernadette Separate School
Elementary: CatholicPilgrim Wood Public School
Elementary: PublicWest Oak Public School
Elementary: PublicGary Allan High School - Oakville
Secondary: PublicGary Allan High School - STEP
Secondary: PublicAbbey Park High School
Secondary: PublicGarth Webb Secondary School
Secondary: PublicSt Ignatius of Loyola Secondary School
Secondary: CatholicHoly Trinity Catholic Secondary School
Secondary: Catholic-
Symposium Cafe Restaurant & Lounge
1500 Upper Middle Rd, Oakville, ON L6M 3G3 1.26km -
House Of Wings
2501 Third Line, Oakville, ON L6M 5A9 2.56km -
The Stout Monk
478 Dundas Street W, #1, Oakville, ON L6H 6Y3 2.59km
-
Tim Hortons
1500 Upper Middle Road W, Oakville, ON L6M 3G3 1.22km -
McDonald's
1500 Upper Middle Road W, Oakville, ON L6M 3G3 1.19km -
Symposium Cafe Restaurant & Lounge
1500 Upper Middle Rd, Oakville, ON L6M 3G3 1.26km
-
Revolution Fitness Center
220 Wyecroft Road, Unit 49, Oakville, ON L6K 3T9 2.82km -
Movati Athletic - Burlington
2036 Appleby Line, Unit K, Burlington, ON L7L 6M6 7.64km -
Ontario Racquet Club
884 Southdown Road, Mississauga, ON L5J 2Y4 10.92km
-
Pharmasave
1500 Upper Middle Road West, Oakville, ON L6M 3G5 1.15km -
Shoppers Drug Mart
478 Dundas St W, Oakville, ON L6H 6Y3 2.46km -
Shoppers Drug Mart
2501 Third Line, Building B, Oakville, ON L6M 5A9 2.51km
-
Pizza Nova
1133 Monastery Dr, Oakville, ON L6M 2A3 0.11km -
Monastery Bakery & Delicatessen
1133 Monastery Drive, Oakville, ON L6M 2A3 0.15km -
Red Chillie
1131 Nottinghill Gate, Oakville, ON L6M 1K5 0.83km
-
Oakville Place
240 Leighland Ave, Oakville, ON L6H 3H6 3.9km -
Hopedale Mall
1515 Rebecca Street, Oakville, ON L6L 5G8 4.06km -
Upper Oakville Shopping Centre
1011 Upper Middle Road E, Oakville, ON L6H 4L2 5.12km
-
Sobeys
1500 Upper Middle Road W, Oakville, ON L6M 3G3 1.17km -
Oleg's No Frills
1395 Abbeywood Drive, Oakville, ON L6M 3B2 1.38km -
Metro
1A-280 North Service Road W, Oakville, ON L6M 2S2 1.92km
-
LCBO
321 Cornwall Drive, Suite C120, Oakville, ON L6J 7Z5 4.33km -
LCBO
251 Oak Walk Dr, Oakville, ON L6H 6M3 4.63km -
The Beer Store
1011 Upper Middle Road E, Oakville, ON L6H 4L2 5.12km
-
Circle K
1499 Upper Middle Road W, Oakville, ON L6L 4A7 1.32km -
Esso Wash'n'go
1499 Upper Middle Rd W, Oakville, ON L6M 3Y3 1.32km -
Abbey Air Home Services by Enercare
1200 South Service Road, Unit 1, Oakville, ON L6L 5T7 1.74km
-
Film.Ca Cinemas
171 Speers Road, Unit 25, Oakville, ON L6K 3W8 3.12km -
Cineplex Cinemas
3531 Wyecroft Road, Oakville, ON L6L 0B7 5.88km -
Five Drive-In Theatre
2332 Ninth Line, Oakville, ON L6H 7G9 7.43km
-
White Oaks Branch - Oakville Public Library
1070 McCraney Street E, Oakville, ON L6H 2R6 3.08km -
Oakville Public Library
1274 Rebecca Street, Oakville, ON L6L 1Z2 3.85km -
Oakville Public Library - Central Branch
120 Navy Street, Oakville, ON L6J 2Z4 4.7km
-
Oakville Trafalgar Memorial Hospital
3001 Hospital Gate, Oakville, ON L6M 0L8 3km -
Oakville Hospital
231 Oak Park Boulevard, Oakville, ON L6H 7S8 4.42km -
Abbey Medical Centre
1131 Nottinghill Gate, Suite 201, Oakville, ON L6M 1K5 0.89km
-
Heritage Way Park
Oakville ON 1.75km -
West Oak Trails Park
2.48km -
Stratus Drive Park
Oakville ON 2.82km
-
TD Bank Financial Group
1424 Upper Middle Rd W, Oakville ON L6M 3G3 1.05km -
TD Bank Financial Group
498 Dundas St W, Oakville ON L6H 6Y3 2.48km -
TD Bank Financial Group
2993 Westoak Trails Blvd (at Bronte Rd.), Oakville ON L6M 5E4 3.43km
More about this building
View 1905 Pilgrims Way, Oakville- 2 bath
- 2 bed
- 700 sqft
127-395 DUNDAS Street West, Oakville, Ontario • L6M 5R8 • 1008 - GO Glenorchy
- — bath
- — bed
- — sqft
616-395 Dundas Street West, Oakville, Ontario • L6M 5R8 • 1008 - GO Glenorchy
- 2 bath
- 2 bed
- 900 sqft
204-2501 Saw Whet Boulevard, Oakville, Ontario • L6M 5N2 • 1007 - GA Glen Abbey
- 2 bath
- 2 bed
- 1000 sqft
PH 16-395 Dundas Street West, Oakville, Ontario • L6M 5R8 • 1008 - GO Glenorchy
- 3 bath
- 3 bed
- 1000 sqft
311-2501 Saw Whet Boulevard, Oakville, Ontario • L6M 5N2 • 1007 - GA Glen Abbey
- 2 bath
- 3 bed
- 1000 sqft
306-1300 Marlborough Court, Oakville, Ontario • L6H 2S2 • 1003 - CP College Park
- 2 bath
- 2 bed
- 800 sqft
305-2501 Saw Whet Boulevard, Oakville, Ontario • L6M 5N2 • 1007 - GA Glen Abbey
- 3 bath
- 3 bed
- 1600 sqft
310-1240 Marlborough Court, Oakville, Ontario • L6H 3K7 • 1003 - CP College Park
- 2 bath
- 2 bed
- 800 sqft
412-395 Dundas Street West, Halton Hills, Ontario • L6M 5R8 • 1040 - OA Rural Oakville
- 1 bath
- 2 bed
- 700 sqft
203-1480 Bishops Gate, Oakville, Ontario • L6M 4N4 • 1007 - GA Glen Abbey
- 1 bath
- 2 bed
- 800 sqft
626-395 Dundas Street West, Oakville, Ontario • L6M 4M2 • 1015 - RO River Oaks














