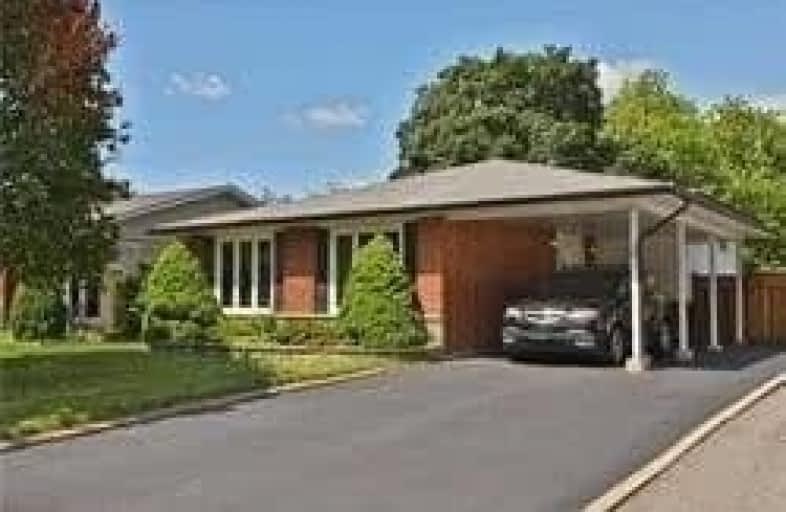Sold on Feb 11, 2020
Note: Property is not currently for sale or for rent.

-
Type: Detached
-
Style: Backsplit 3
-
Lot Size: 48.27 x 110.6 Feet
-
Age: No Data
-
Taxes: $3,800 per year
-
Days on Site: 15 Days
-
Added: Jan 27, 2020 (2 weeks on market)
-
Updated:
-
Last Checked: 2 hours ago
-
MLS®#: W4677408
-
Listed By: Homelife superstars real estate limited, brokerage
Incredible Opportunity Awaits With This Fabulous 48 Ft Front Home Resting On A Mature Private Lot In The Heart Of College Park. This Well Maintained Family Home Offering 4 Bedrooms, New Carpet In Living & Dining Rooms, A Jacuzzi Tub, Hardwood On The 2nd Level, Gas Fireplace In The Recreation Room And Stunning Curb Appeal.The Basement Is Finished With Separate Entrance
Extras
Close To All Major Amenities, Great Schools And Minutes To The Go Train, Highway And Public Transportation.Existing Fridge, Stove, Dishwasher(Brand New), Washer, Dryer, Deep Freezer In Bsmt, All Light Fixtures, Window Coverings & Shed.
Property Details
Facts for 191 McCraney Street West, Oakville
Status
Days on Market: 15
Last Status: Sold
Sold Date: Feb 11, 2020
Closed Date: Mar 02, 2020
Expiry Date: Apr 30, 2020
Sold Price: $840,000
Unavailable Date: Feb 11, 2020
Input Date: Jan 28, 2020
Property
Status: Sale
Property Type: Detached
Style: Backsplit 3
Area: Oakville
Community: College Park
Availability Date: Tba
Inside
Bedrooms: 4
Bathrooms: 2
Kitchens: 1
Rooms: 7
Den/Family Room: No
Air Conditioning: Central Air
Fireplace: Yes
Washrooms: 2
Building
Basement: Finished
Basement 2: Part Bsmt
Heat Type: Forced Air
Heat Source: Gas
Exterior: Brick
Water Supply: Municipal
Special Designation: Unknown
Other Structures: Garden Shed
Parking
Driveway: Private
Garage Spaces: 1
Garage Type: Carport
Covered Parking Spaces: 3
Total Parking Spaces: 4
Fees
Tax Year: 2019
Tax Legal Description: Plan M35 Lot 11
Taxes: $3,800
Highlights
Feature: Level
Feature: Library
Feature: Place Of Worship
Feature: Public Transit
Feature: School
Land
Cross Street: Mccraney St, W Of Ox
Municipality District: Oakville
Fronting On: North
Pool: None
Sewer: Sewers
Lot Depth: 110.6 Feet
Lot Frontage: 48.27 Feet
Rooms
Room details for 191 McCraney Street West, Oakville
| Type | Dimensions | Description |
|---|---|---|
| Living Main | 3.51 x 4.78 | Broadloom |
| Dining Main | 3.05 x 2.69 | Broadloom |
| Kitchen Main | 2.82 x 3.61 | Eat-In Kitchen |
| Master 2nd | 3.56 x 3.53 | |
| 2nd Br 2nd | 2.92 x 2.77 | |
| 3rd Br 2nd | 2.39 x 2.97 | |
| 4th Br 2nd | 2.87 x 2.44 | |
| Rec Lower | 3.89 x 5.97 | |
| Laundry Lower | - | |
| Workshop Lower | - | |
| Utility Lower | - |
| XXXXXXXX | XXX XX, XXXX |
XXXX XXX XXXX |
$XXX,XXX |
| XXX XX, XXXX |
XXXXXX XXX XXXX |
$XXX,XXX | |
| XXXXXXXX | XXX XX, XXXX |
XXXXXXX XXX XXXX |
|
| XXX XX, XXXX |
XXXXXX XXX XXXX |
$X,XXX | |
| XXXXXXXX | XXX XX, XXXX |
XXXXXXX XXX XXXX |
|
| XXX XX, XXXX |
XXXXXX XXX XXXX |
$X,XXX | |
| XXXXXXXX | XXX XX, XXXX |
XXXX XXX XXXX |
$XXX,XXX |
| XXX XX, XXXX |
XXXXXX XXX XXXX |
$XXX,XXX | |
| XXXXXXXX | XXX XX, XXXX |
XXXXXXX XXX XXXX |
|
| XXX XX, XXXX |
XXXXXX XXX XXXX |
$XXX,XXX |
| XXXXXXXX XXXX | XXX XX, XXXX | $840,000 XXX XXXX |
| XXXXXXXX XXXXXX | XXX XX, XXXX | $859,900 XXX XXXX |
| XXXXXXXX XXXXXXX | XXX XX, XXXX | XXX XXXX |
| XXXXXXXX XXXXXX | XXX XX, XXXX | $2,550 XXX XXXX |
| XXXXXXXX XXXXXXX | XXX XX, XXXX | XXX XXXX |
| XXXXXXXX XXXXXX | XXX XX, XXXX | $2,650 XXX XXXX |
| XXXXXXXX XXXX | XXX XX, XXXX | $785,000 XXX XXXX |
| XXXXXXXX XXXXXX | XXX XX, XXXX | $789,000 XXX XXXX |
| XXXXXXXX XXXXXXX | XXX XX, XXXX | XXX XXXX |
| XXXXXXXX XXXXXX | XXX XX, XXXX | $789,000 XXX XXXX |

St Johns School
Elementary: CatholicAbbey Lane Public School
Elementary: PublicMontclair Public School
Elementary: PublicRiver Oaks Public School
Elementary: PublicMunn's Public School
Elementary: PublicSunningdale Public School
Elementary: PublicÉcole secondaire Gaétan Gervais
Secondary: PublicGary Allan High School - Oakville
Secondary: PublicGary Allan High School - STEP
Secondary: PublicSt Ignatius of Loyola Secondary School
Secondary: CatholicHoly Trinity Catholic Secondary School
Secondary: CatholicWhite Oaks High School
Secondary: Public