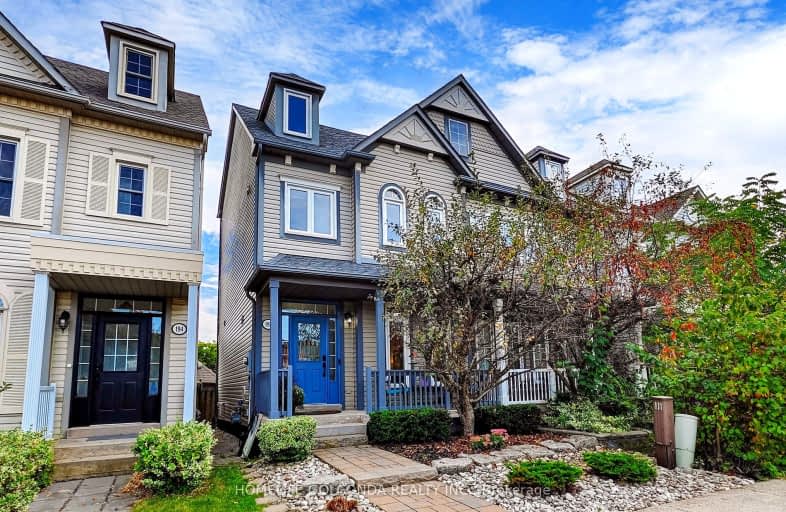Car-Dependent
- Most errands require a car.
Good Transit
- Some errands can be accomplished by public transportation.
Bikeable
- Some errands can be accomplished on bike.

St Johns School
Elementary: CatholicRiver Oaks Public School
Elementary: PublicMunn's Public School
Elementary: PublicPost's Corners Public School
Elementary: PublicSunningdale Public School
Elementary: PublicSt Andrew Catholic School
Elementary: CatholicÉcole secondaire Gaétan Gervais
Secondary: PublicGary Allan High School - Oakville
Secondary: PublicGary Allan High School - STEP
Secondary: PublicHoly Trinity Catholic Secondary School
Secondary: CatholicIroquois Ridge High School
Secondary: PublicWhite Oaks High School
Secondary: Public-
Trafalgar Memorial Park
Central Park Dr. & Oak Park Drive, Oakville ON 0.64km -
Trafalgar Park
Oakville ON 4.89km -
Dingle Park
Oakville ON 5.39km
-
TD Bank Financial Group
2325 Trafalgar Rd (at Rosegate Way), Oakville ON L6H 6N9 0.67km -
CIBC
271 Hays Blvd, Oakville ON L6H 6Z3 0.89km -
PC Financial
201 Oak Walk Dr, Oakville ON L6H 6M3 0.92km
- 3 bath
- 3 bed
- 2000 sqft
494 George Ryan Avenue, Oakville, Ontario • L6H 0S5 • 1010 - JM Joshua Meadows
- 4 bath
- 3 bed
- 1500 sqft
560 Marlatt Drive, Oakville, Ontario • L6H 5X3 • 1015 - RO River Oaks
- 2 bath
- 3 bed
1382 Gainsborough Drive, Oakville, Ontario • L6H 2H6 • 1005 - FA Falgarwood
- 3 bath
- 4 bed
- 1500 sqft
131 Genesee Drive, Oakville, Ontario • L6H 5Z3 • 1015 - RO River Oaks
- 4 bath
- 4 bed
- 1500 sqft
1491 Princeton Crescent, Oakville, Ontario • L6H 4H3 • 1003 - CP College Park
- 4 bath
- 3 bed
- 2500 sqft
392 Grindstone Trail, Oakville, Ontario • L6H 0S1 • 1010 - JM Joshua Meadows
- 4 bath
- 4 bed
1261 Jezero Crescent, Oakville, Ontario • L6H 0B5 • 1009 - JC Joshua Creek













