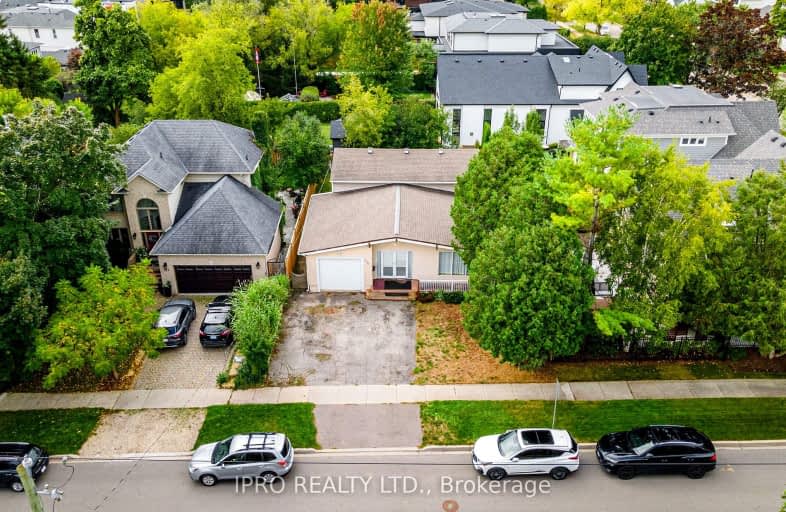Very Walkable
- Most errands can be accomplished on foot.
77
/100
Some Transit
- Most errands require a car.
40
/100
Very Bikeable
- Most errands can be accomplished on bike.
73
/100

École élémentaire Patricia-Picknell
Elementary: Public
2.24 km
Brookdale Public School
Elementary: Public
2.95 km
Gladys Speers Public School
Elementary: Public
1.23 km
St Joseph's School
Elementary: Catholic
2.70 km
Eastview Public School
Elementary: Public
0.28 km
St Dominics Separate School
Elementary: Catholic
0.57 km
Robert Bateman High School
Secondary: Public
4.31 km
Abbey Park High School
Secondary: Public
4.56 km
Garth Webb Secondary School
Secondary: Public
5.23 km
St Ignatius of Loyola Secondary School
Secondary: Catholic
5.34 km
Thomas A Blakelock High School
Secondary: Public
2.70 km
St Thomas Aquinas Roman Catholic Secondary School
Secondary: Catholic
4.85 km
-
Coronation Park
1426 Lakeshore Rd W (at Westminster Dr.), Oakville ON L6L 1G2 1.88km -
South Shell Park
2.74km -
Burloak Waterfront Park
5420 Lakeshore Rd, Burlington ON 2.74km
-
TD Bank Financial Group
2993 Westoak Trails Blvd (at Bronte Rd.), Oakville ON L6M 5E4 5.4km -
RBC Royal Bank
2501 3rd Line (Dundas St W), Oakville ON L6M 5A9 6.9km -
RBC Royal Bank
3535 New St (Walkers and New), Burlington ON L7N 3W2 6.99km






