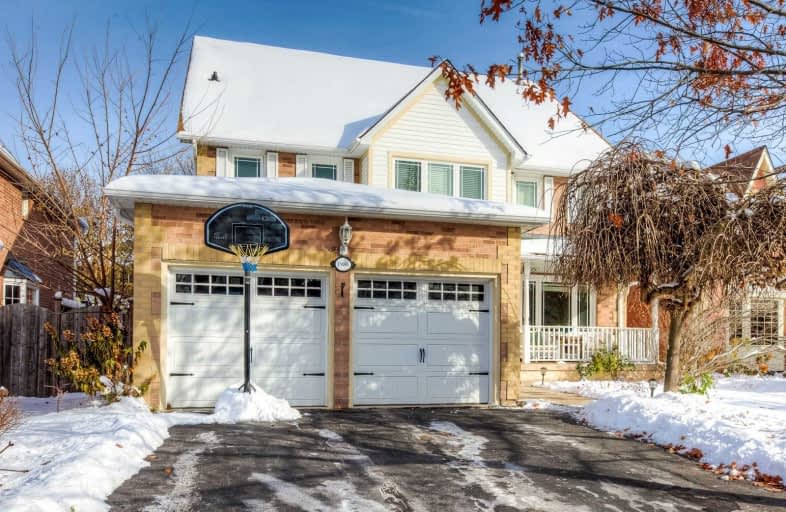Sold on Nov 26, 2019
Note: Property is not currently for sale or for rent.

-
Type: Detached
-
Style: 3-Storey
-
Size: 3500 sqft
-
Lot Size: 50.03 x 110 Feet
-
Age: No Data
-
Taxes: $6,178 per year
-
Days on Site: 11 Days
-
Added: Nov 27, 2019 (1 week on market)
-
Updated:
-
Last Checked: 4 hours ago
-
MLS®#: W4634853
-
Listed By: Re/max aboutowne realty corp., brokerage
Unique Three-Storey Family Home With Six Bedrooms. 3614 Sq Ft (Above Gr). Perfect For A Growing Family. Warm And Cozy Living Room With F/P. Dining Room With Hardwood Floor. Spacious Master With Ensuite And W/I Closet. Laundry Room On The Ground Floor. Private 3rd Level With 2 Bedrooms, Bathroom And Living Area With Skylight. Close To Iroquois Ridge High School, Iroquois Ridge Community Centre And Uppermiddle Shopping Centre.
Extras
All Elf's & Wdw Cvrgs, B/I S/S Dw, S/S Fridge, S/S Stove, Washer & Dryer, Ceiling Fan. No Survey Available.
Property Details
Facts for 1986 Glenada Crescent, Oakville
Status
Days on Market: 11
Last Status: Sold
Sold Date: Nov 26, 2019
Closed Date: Mar 30, 2020
Expiry Date: Mar 16, 2020
Sold Price: $1,217,090
Unavailable Date: Nov 26, 2019
Input Date: Nov 15, 2019
Property
Status: Sale
Property Type: Detached
Style: 3-Storey
Size (sq ft): 3500
Area: Oakville
Community: Iroquois Ridge North
Inside
Bedrooms: 6
Bathrooms: 4
Kitchens: 1
Rooms: 11
Den/Family Room: Yes
Air Conditioning: Central Air
Fireplace: Yes
Washrooms: 4
Building
Basement: Full
Basement 2: Unfinished
Heat Type: Forced Air
Heat Source: Gas
Exterior: Brick
Water Supply: Municipal
Special Designation: Unknown
Parking
Driveway: Pvt Double
Garage Spaces: 2
Garage Type: Detached
Covered Parking Spaces: 2
Total Parking Spaces: 4
Fees
Tax Year: 2019
Tax Legal Description: Pcl 8-1, Sec 20M388; Lt 8, Pla 20M388, S/T H293194
Taxes: $6,178
Land
Cross Street: Upper Middle & Grosv
Municipality District: Oakville
Fronting On: West
Pool: None
Sewer: Sewers
Lot Depth: 110 Feet
Lot Frontage: 50.03 Feet
Additional Media
- Virtual Tour: https://tours.aisonphoto.com/idx/627296
Rooms
Room details for 1986 Glenada Crescent, Oakville
| Type | Dimensions | Description |
|---|---|---|
| Living Ground | 3.70 x 5.40 | Hardwood Floor |
| Family Ground | 3.70 x 5.40 | Hardwood Floor, Fireplace |
| Dining Ground | 3.70 x 4.00 | Hardwood Floor, Bay Window |
| Kitchen Ground | 3.70 x 7.20 | W/I Closet, Breakfast Area |
| Master 2nd | 3.70 x 5.80 | B/I Closet, 5 Pc Ensuite |
| 2nd Br 2nd | 3.70 x 3.70 | B/I Closet |
| 3rd Br 2nd | 3.40 x 3.40 | B/I Closet |
| 4th Br 2nd | 3.40 x 3.70 | B/I Closet |
| 5th Br 3rd | 3.60 x 3.60 | B/I Closet, 3 Pc Bath |
| Br 3rd | 3.60 x 3.60 | B/I Closet |
| XXXXXXXX | XXX XX, XXXX |
XXXX XXX XXXX |
$X,XXX,XXX |
| XXX XX, XXXX |
XXXXXX XXX XXXX |
$X,XXX,XXX |
| XXXXXXXX XXXX | XXX XX, XXXX | $1,217,090 XXX XXXX |
| XXXXXXXX XXXXXX | XXX XX, XXXX | $1,230,000 XXX XXXX |

St Michaels Separate School
Elementary: CatholicHoly Family School
Elementary: CatholicSheridan Public School
Elementary: PublicFalgarwood Public School
Elementary: PublicSt Marguerite d'Youville Elementary School
Elementary: CatholicJoshua Creek Public School
Elementary: PublicÉcole secondaire Gaétan Gervais
Secondary: PublicGary Allan High School - Oakville
Secondary: PublicGary Allan High School - STEP
Secondary: PublicHoly Trinity Catholic Secondary School
Secondary: CatholicIroquois Ridge High School
Secondary: PublicWhite Oaks High School
Secondary: Public

