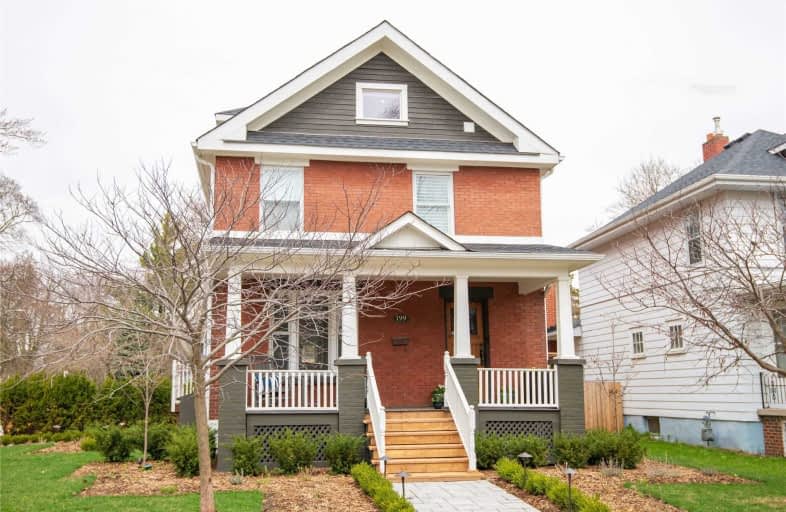Sold on Feb 18, 2020
Note: Property is not currently for sale or for rent.

-
Type: Detached
-
Style: 2 1/2 Storey
-
Size: 2500 sqft
-
Lot Size: 34.19 x 142 Feet
-
Age: 51-99 years
-
Taxes: $7,940 per year
-
Days on Site: 32 Days
-
Added: Jan 17, 2020 (1 month on market)
-
Updated:
-
Last Checked: 1 hour ago
-
MLS®#: W4670484
-
Listed By: Sotheby`s international realty canada, brokerage
Over 4,000 Sq.Ft Of Living Space, 5+1 Bedrooms And 4+1 Baths, This Is The Perfect Home For A Busy Family. The Open Concept Main Floor Kitchen/Great Room Is Perfect For Entertaining Family With W/O To Large Interlock Patio With Outdoor Kitchen/Fp. The Light Filled Master Offers 5Pc Bath With Heated Floors & W/I Closet. 3 Bedrooms+Shared 4Pc Bath+Laundry Complete This Level. 3rd Floor Loft Bed W/ 3Pc Bath Provides Additional Space. Ll Incl. Rec Room+ Bedroom.
Extras
Incl:All Elfs(Expect As Noted),All Window Coverings,Fridge,Stove,Wine Fridge,D/W,W/D,Bathroom Mirrors,Tv In Ll,Section & Ottoman In Ll,Garbage Shed.Excl: Pink Chandelier In Girls Br,Tesla Car Charger,All Tv's (Except As Noted),Freezer In Mr
Property Details
Facts for 199 Allan Street, Oakville
Status
Days on Market: 32
Last Status: Sold
Sold Date: Feb 18, 2020
Closed Date: Aug 26, 2020
Expiry Date: May 14, 2020
Sold Price: $2,120,000
Unavailable Date: Feb 18, 2020
Input Date: Jan 17, 2020
Property
Status: Sale
Property Type: Detached
Style: 2 1/2 Storey
Size (sq ft): 2500
Age: 51-99
Area: Oakville
Community: Old Oakville
Availability Date: Flexible
Assessment Amount: $1,118,000
Assessment Year: 2016
Inside
Bedrooms: 5
Bedrooms Plus: 1
Bathrooms: 5
Kitchens: 1
Rooms: 11
Den/Family Room: Yes
Air Conditioning: Central Air
Fireplace: Yes
Laundry Level: Upper
Central Vacuum: Y
Washrooms: 5
Building
Basement: Finished
Basement 2: Full
Heat Type: Forced Air
Heat Source: Gas
Exterior: Brick
Exterior: Wood
Water Supply: Municipal
Special Designation: Heritage
Parking
Driveway: Pvt Double
Garage Spaces: 1
Garage Type: Detached
Covered Parking Spaces: 3
Total Parking Spaces: 4
Fees
Tax Year: 2019
Tax Legal Description: Lt 20,9L 113; Pt Lt 19,Pl113, As In 421552; Oak
Taxes: $7,940
Highlights
Feature: Level
Feature: Library
Feature: Marina
Feature: Park
Feature: Ravine
Feature: School
Land
Cross Street: Palmer Ave / Allan S
Municipality District: Oakville
Fronting On: East
Parcel Number: 24810069
Pool: None
Sewer: Sewers
Lot Depth: 142 Feet
Lot Frontage: 34.19 Feet
Acres: < .50
Zoning: Residential
Rooms
Room details for 199 Allan Street, Oakville
| Type | Dimensions | Description |
|---|---|---|
| Foyer Main | 2.97 x 3.40 | |
| Dining Main | 3.25 x 4.27 | |
| Living Main | 2.97 x 3.84 | |
| Kitchen Main | 3.15 x 4.24 | |
| Breakfast Main | 2.77 x 3.15 | |
| Great Rm Main | 3.28 x 6.65 | |
| Master 2nd | 3.81 x 4.04 | 5 Pc Ensuite, W/I Closet |
| Br 2nd | 3.20 x 3.43 | |
| Br 2nd | 3.15 x 3.17 | |
| Br 2nd | 3.28 x 3.38 | |
| Br 3rd | 3.56 x 4.70 | 3 Pc Ensuite |
| Rec Lower | 5.66 x 6.05 |
| XXXXXXXX | XXX XX, XXXX |
XXXX XXX XXXX |
$X,XXX,XXX |
| XXX XX, XXXX |
XXXXXX XXX XXXX |
$X,XXX,XXX | |
| XXXXXXXX | XXX XX, XXXX |
XXXXXXXX XXX XXXX |
|
| XXX XX, XXXX |
XXXXXX XXX XXXX |
$X,XXX,XXX | |
| XXXXXXXX | XXX XX, XXXX |
XXXXXXXX XXX XXXX |
|
| XXX XX, XXXX |
XXXXXX XXX XXXX |
$X,XXX,XXX |
| XXXXXXXX XXXX | XXX XX, XXXX | $2,120,000 XXX XXXX |
| XXXXXXXX XXXXXX | XXX XX, XXXX | $2,299,000 XXX XXXX |
| XXXXXXXX XXXXXXXX | XXX XX, XXXX | XXX XXXX |
| XXXXXXXX XXXXXX | XXX XX, XXXX | $2,339,000 XXX XXXX |
| XXXXXXXX XXXXXXXX | XXX XX, XXXX | XXX XXXX |
| XXXXXXXX XXXXXX | XXX XX, XXXX | $2,398,000 XXX XXXX |

Oakwood Public School
Elementary: PublicSt James Separate School
Elementary: CatholicNew Central Public School
Elementary: PublicSt Vincent's Catholic School
Elementary: CatholicÉÉC Sainte-Marie-Oakville
Elementary: CatholicE J James Public School
Elementary: PublicÉcole secondaire Gaétan Gervais
Secondary: PublicGary Allan High School - Oakville
Secondary: PublicGary Allan High School - STEP
Secondary: PublicOakville Trafalgar High School
Secondary: PublicSt Thomas Aquinas Roman Catholic Secondary School
Secondary: CatholicWhite Oaks High School
Secondary: Public- 3 bath
- 6 bed
- 2500 sqft



