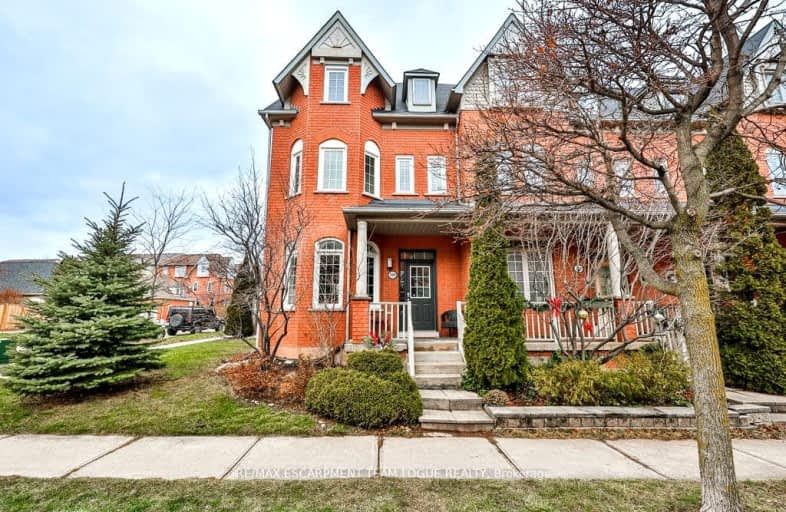Car-Dependent
- Most errands require a car.
Good Transit
- Some errands can be accomplished by public transportation.

St Johns School
Elementary: CatholicRiver Oaks Public School
Elementary: PublicMunn's Public School
Elementary: PublicPost's Corners Public School
Elementary: PublicSunningdale Public School
Elementary: PublicSt Andrew Catholic School
Elementary: CatholicÉcole secondaire Gaétan Gervais
Secondary: PublicGary Allan High School - Oakville
Secondary: PublicGary Allan High School - STEP
Secondary: PublicHoly Trinity Catholic Secondary School
Secondary: CatholicIroquois Ridge High School
Secondary: PublicWhite Oaks High School
Secondary: Public- 4 bath
- 4 bed
- 2000 sqft
525 Dundas Street East, Oakville, Ontario • L6H 3P6 • 1010 - JM Joshua Meadows
- 4 bath
- 4 bed
- 2000 sqft
3044 Bramall Gardens, Oakville, Ontario • L6H 7Y2 • Rural Oakville
- 4 bath
- 4 bed
- 1500 sqft
3215 William Coltson Avenue, Oakville, Ontario • L6H 0X1 • 1010 - JM Joshua Meadows
- 4 bath
- 4 bed
- 2000 sqft
1196 Wheat Boom Drive North, Oakville, Ontario • L6H 7W4 • 1010 - JM Joshua Meadows
- 4 bath
- 4 bed
- 1500 sqft
244 Ellen Davidson Drive, Oakville, Ontario • L6M 0V2 • 1008 - GO Glenorchy
- 4 bath
- 4 bed
- 1500 sqft
252 Ellen Davidson Drive, Oakville, Ontario • L6M 0V2 • Rural Oakville
- 3 bath
- 4 bed
- 1500 sqft
3098 Ernest Appelbe Boulevard, Oakville, Ontario • L6H 0P3 • 1008 - GO Glenorchy
- 4 bath
- 4 bed
- 2000 sqft
3118 Ernest Appelbe Boulevard, Oakville, Ontario • L6H 0M8 • 1008 - GO Glenorchy














