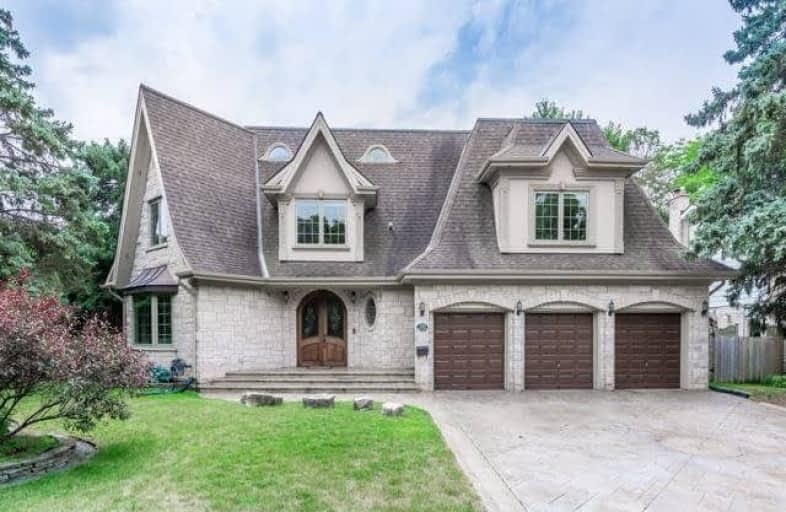Leased on Sep 16, 2018
Note: Property is not currently for sale or for rent.

-
Type: Detached
-
Style: 2-Storey
-
Size: 3500 sqft
-
Lease Term: 3 Year +
-
Possession: Sept 1, 2018
-
All Inclusive: N
-
Lot Size: 116.68 x 130.05 Feet
-
Age: 6-15 years
-
Days on Site: 53 Days
-
Added: Sep 07, 2019 (1 month on market)
-
Updated:
-
Last Checked: 3 months ago
-
MLS®#: W4201862
-
Listed By: Re/max aboutowne realty corp., brokerage
Executive Lease Within Walking Distance To Appleby College, Fabulous 5 Bedroom, 3 Car Garage Home In South West Oakville. Carpet Free And In-Ground Salt Water Swimming Pool. Huge Gourmet Kitchen Has Wolf 6 Burner Stove With Grill, Wine Fridge, Granite Counters, Counter Seating And Breakfast Area. Open To Family Room With Wood Burning Fireplace. Walk Out From Kitchen To Private Garden. Back Porch Has Cedar Ceiling With Skylights And Lighting.
Extras
Fridge, Stove, Built In Dishwasher, Microwave, Wine Fridge, Electric Light Fixtures, Window Treatments, 3 Garage Door Openers, Pool Equipment
Property Details
Facts for 200 Spring Garden Road, Oakville
Status
Days on Market: 53
Last Status: Leased
Sold Date: Sep 16, 2018
Closed Date: Nov 15, 2018
Expiry Date: Oct 26, 2018
Sold Price: $7,000
Unavailable Date: Sep 16, 2018
Input Date: Jul 25, 2018
Prior LSC: Leased
Property
Status: Lease
Property Type: Detached
Style: 2-Storey
Size (sq ft): 3500
Age: 6-15
Area: Oakville
Community: Bronte East
Availability Date: Sept 1, 2018
Inside
Bedrooms: 5
Bedrooms Plus: 1
Bathrooms: 5
Kitchens: 1
Rooms: 11
Den/Family Room: Yes
Air Conditioning: Central Air
Fireplace: Yes
Laundry: Ensuite
Laundry Level: Lower
Washrooms: 5
Utilities
Utilities Included: N
Building
Basement: Finished
Heat Type: Forced Air
Heat Source: Gas
Exterior: Stone
UFFI: No
Private Entrance: Y
Water Supply: Municipal
Special Designation: Unknown
Parking
Driveway: Private
Parking Included: Yes
Garage Spaces: 3
Garage Type: Attached
Covered Parking Spaces: 6
Total Parking Spaces: 9
Fees
Cable Included: No
Central A/C Included: Yes
Common Elements Included: No
Heating Included: No
Hydro Included: No
Water Included: No
Highlights
Feature: Fenced Yard
Feature: Hospital
Feature: Lake Access
Feature: Level
Feature: Marina
Feature: Public Transit
Land
Cross Street: 4th Line/Lakeshore/S
Municipality District: Oakville
Fronting On: West
Pool: Inground
Sewer: Sewers
Lot Depth: 130.05 Feet
Lot Frontage: 116.68 Feet
Acres: .50-1.99
Payment Frequency: Monthly
Rooms
Room details for 200 Spring Garden Road, Oakville
| Type | Dimensions | Description |
|---|---|---|
| Foyer Main | 7.37 x 3.68 | |
| Living Main | 4.22 x 5.23 | |
| Dining Main | 4.70 x 3.91 | |
| Kitchen Main | 4.17 x 6.17 | |
| Family Main | 5.00 x 5.13 | |
| Master 2nd | 6.25 x 4.65 | |
| 2nd Br 2nd | 4.01 x 4.09 | |
| 3rd Br 2nd | 3.28 x 3.86 | |
| 4th Br 2nd | 3.28 x 3.68 | |
| 5th Br 2nd | 4.44 x 3.20 | |
| Rec Bsmt | 7.11 x 10.87 | |
| Br Bsmt | 6.25 x 3.81 |
| XXXXXXXX | XXX XX, XXXX |
XXXXXX XXX XXXX |
$X,XXX |
| XXX XX, XXXX |
XXXXXX XXX XXXX |
$X,XXX | |
| XXXXXXXX | XXX XX, XXXX |
XXXX XXX XXXX |
$X,XXX,XXX |
| XXX XX, XXXX |
XXXXXX XXX XXXX |
$X,XXX,XXX |
| XXXXXXXX XXXXXX | XXX XX, XXXX | $7,000 XXX XXXX |
| XXXXXXXX XXXXXX | XXX XX, XXXX | $7,000 XXX XXXX |
| XXXXXXXX XXXX | XXX XX, XXXX | $1,675,000 XXX XXXX |
| XXXXXXXX XXXXXX | XXX XX, XXXX | $1,788,888 XXX XXXX |

St James Separate School
Elementary: CatholicÉcole élémentaire Patricia-Picknell
Elementary: PublicBrookdale Public School
Elementary: PublicSt Joseph's School
Elementary: CatholicW H Morden Public School
Elementary: PublicPine Grove Public School
Elementary: PublicÉcole secondaire Gaétan Gervais
Secondary: PublicGary Allan High School - Oakville
Secondary: PublicGary Allan High School - STEP
Secondary: PublicThomas A Blakelock High School
Secondary: PublicSt Thomas Aquinas Roman Catholic Secondary School
Secondary: CatholicWhite Oaks High School
Secondary: Public

