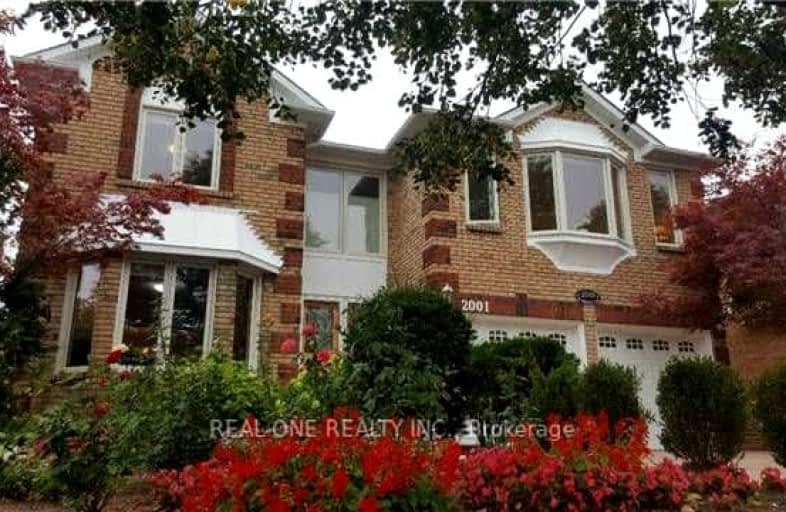Car-Dependent
- Almost all errands require a car.
Some Transit
- Most errands require a car.
Very Bikeable
- Most errands can be accomplished on bike.

St Matthew's School
Elementary: CatholicSt. Teresa of Calcutta Elementary School
Elementary: CatholicSt Bernadette Separate School
Elementary: CatholicPilgrim Wood Public School
Elementary: PublicHeritage Glen Public School
Elementary: PublicWest Oak Public School
Elementary: PublicÉSC Sainte-Trinité
Secondary: CatholicAbbey Park High School
Secondary: PublicGarth Webb Secondary School
Secondary: PublicSt Ignatius of Loyola Secondary School
Secondary: CatholicThomas A Blakelock High School
Secondary: PublicHoly Trinity Catholic Secondary School
Secondary: Catholic-
House Of Wings
2501 Third Line, Oakville, ON L6M 5A9 2.97km -
Bronte Sports Kitchen
2544 Speers Road, Oakville, ON L6L 5W8 3km -
Palermo Pub
2512 Old Bronte Road, Oakville, ON L6M 3.33km
-
Tim Hortons
1530 N Service Road W, Oakville, ON L6M 2W2 0.93km -
McDonald's
1500 Upper Middle Road W, Oakville, ON L6M 3G3 0.98km -
Tim Hortons
1499 Upper Middle Rd, Oakville, ON L6M 3G3 0.98km
-
Pharmasave
1500 Upper Middle Road West, Oakville, ON L6M 3G5 0.96km -
Shoppers Drug Mart
2501 Third Line, Building B, Oakville, ON L6M 5A9 2.85km -
IDA Postmaster Pharmacy
2540 Postmaster Drive, Oakville, ON L6M 0L6 2.98km
-
Wo Thai
1395 Abbeywood Drive, Oakville, ON L6M 0.83km -
Pizza Den
1395 Abbeywood Drive, Unit 1, Oakville, ON L6M 3B2 0.83km -
Mangia Mangia Oakville
1395 Abbeywood Drive, Unit 1, Oakville, ON L6M 3B2 0.8km
-
Queenline Centre
1540 North Service Rd W, Oakville, ON L6M 4A1 0.81km -
Hopedale Mall
1515 Rebecca Street, Oakville, ON L6L 5G8 3.2km -
Riocan Centre Burloak
3543 Wyecroft Road, Oakville, ON L6L 0B6 4.29km
-
Oleg's No Frills
1395 Abbeywood Drive, Oakville, ON L6M 3B2 0.78km -
Sobeys
1500 Upper Middle Road W, Oakville, ON L6M 3G3 1.03km -
FreshCo
2501 Third Line, Oakville, ON L6M 4H8 2.81km
-
LCBO
321 Cornwall Drive, Suite C120, Oakville, ON L6J 7Z5 5.56km -
LCBO
251 Oak Walk Dr, Oakville, ON L6H 6M3 6.26km -
The Beer Store
1011 Upper Middle Road E, Oakville, ON L6H 4L2 6.75km
-
Circle K
1499 Upper Middle Road W, Oakville, ON L6L 4A7 1.08km -
Esso Wash'n'go
1499 Upper Middle Rd W, Oakville, ON L6M 3Y3 1.08km -
Budd's Collision Services
2071 S Service Road W, Oakville, ON L6L 5W2 1.43km
-
Film.Ca Cinemas
171 Speers Road, Unit 25, Oakville, ON L6K 3W8 4.11km -
Cineplex Cinemas
3531 Wyecroft Road, Oakville, ON L6L 0B7 4.23km -
Five Drive-In Theatre
2332 Ninth Line, Oakville, ON L6H 7G9 9.08km
-
Oakville Public Library
1274 Rebecca Street, Oakville, ON L6L 1Z2 3.34km -
White Oaks Branch - Oakville Public Library
1070 McCraney Street E, Oakville, ON L6H 2R6 4.63km -
Oakville Public Library - Central Branch
120 Navy Street, Oakville, ON L6J 2Z4 5.5km
-
Oakville Trafalgar Memorial Hospital
3001 Hospital Gate, Oakville, ON L6M 0L8 3.26km -
Oakville Hospital
231 Oak Park Boulevard, Oakville, ON L6H 7S8 6.07km -
Abbey Medical Centre
1131 Nottinghill Gate, Suite 201, Oakville, ON L6M 1K5 1.76km
-
Heritage Way Park
Oakville ON 0.48km -
West Oak Trails Park
1.53km -
Stratus Drive Park
Oakville ON 2.44km
-
TD Bank Financial Group
1424 Upper Middle Rd W, Oakville ON L6M 3G3 1.09km -
TD Bank Financial Group
2993 Westoak Trails Blvd (at Bronte Rd.), Oakville ON L6M 5E4 2.43km -
CIBC
2530 Postmaster Dr (at Dundas St. W.), Oakville ON L6M 0N2 2.98km
- 5 bath
- 4 bed
- 3500 sqft
3153 Saddleworth Crescent, Oakville, Ontario • L6M 0A8 • Palermo West
- 3 bath
- 4 bed
Upper-1417 Thistledown Road, Oakville, Ontario • L6M 1Y4 • 1007 - GA Glen Abbey
- 3 bath
- 4 bed
- 2000 sqft
2347 Copperwood Drive, Oakville, Ontario • L6M 4T4 • 1019 - WM Westmount
- 4 bath
- 4 bed
- 2500 sqft
2213 Glengrove Crescent, Oakville, Ontario • L6M 3X5 • 1022 - WT West Oak Trails














