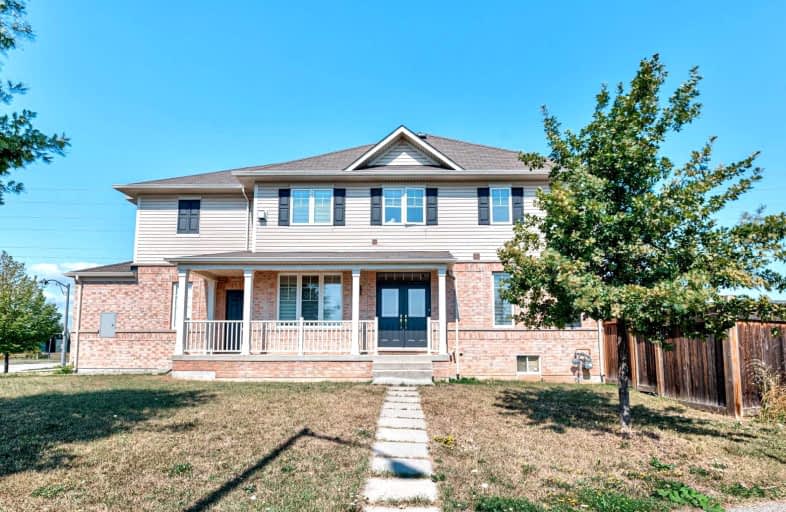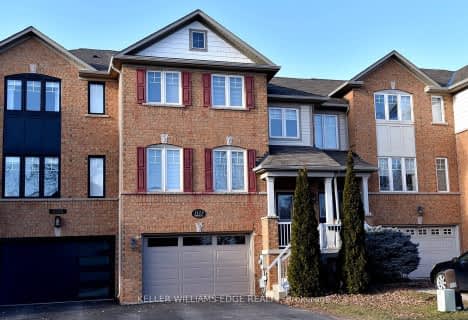Sold on Jan 27, 2023
Note: Property is not currently for sale or for rent.

-
Type: Att/Row/Twnhouse
-
Style: 2-Storey
-
Size: 2000 sqft
-
Lot Size: 53 x 93.73 Feet
-
Age: 6-15 years
-
Taxes: $4,855 per year
-
Days on Site: 50 Days
-
Added: Dec 08, 2022 (1 month on market)
-
Updated:
-
Last Checked: 3 months ago
-
MLS®#: W5847076
-
Listed By: Century 21 miller real estate ltd., brokerage
Beautiful Freehold Townhouse In Highly Desirable Bronte Creek. Wonderful Unobstructed Views Of Bronte Creek Provincial Park And Right Across Walking Paths And Nature. A Gorgeous End Unit Home With 4 Bedrooms, 2.1 Baths And 2 Car Garage With Inside Entry (Seldom Offered In A Townhouse) . This Wonderful Townhouse Is Spacious And Bright With A Sunny Southern Exposure. Hardwood Floors On Main Level, 9 Feet Ceilings, Solid Oak Staircase With Iron Pickets And Freshly Painted Throughout. The Master Retreat Boasts A Large Walk-In Closet And An Ensuite With Double Sinks, Separate Shower And A Soaking Large Tub. The Laundry Room Is Upstairs For Maximum Convenience And It Has Double Linen Closets. 3 More Spacious Bedrooms And A 4 Pc.Bathroom Complete This Second Floor. The Home Boasts A Large Dining Room And A Bright Kitchen With An Eat-In Area And Walkout To The Private Backyard With No Neighbours Behind And No Road Fees. Wonderful Neighbourhood With Fantastic Schools.Quick Access To Major Hwys
Extras
S/S Fridge, Dishwasher, Stove. Washer And Dryer. All Light Fixtures And Window Coverings.
Property Details
Facts for 2001 Trawden Way, Oakville
Status
Days on Market: 50
Last Status: Sold
Sold Date: Jan 27, 2023
Closed Date: Mar 02, 2023
Expiry Date: May 31, 2023
Sold Price: $1,125,000
Unavailable Date: Jan 27, 2023
Input Date: Dec 08, 2022
Property
Status: Sale
Property Type: Att/Row/Twnhouse
Style: 2-Storey
Size (sq ft): 2000
Age: 6-15
Area: Oakville
Community: Palermo West
Availability Date: Immediate
Inside
Bedrooms: 4
Bathrooms: 3
Kitchens: 1
Rooms: 8
Den/Family Room: Yes
Air Conditioning: Central Air
Fireplace: Yes
Laundry Level: Upper
Washrooms: 3
Building
Basement: Full
Basement 2: Unfinished
Heat Type: Forced Air
Heat Source: Gas
Exterior: Alum Siding
Exterior: Brick
Water Supply: Municipal
Special Designation: Unknown
Parking
Driveway: Pvt Double
Garage Spaces: 2
Garage Type: Attached
Covered Parking Spaces: 2
Total Parking Spaces: 4
Fees
Tax Year: 2022
Tax Legal Description: Part Of Block 3, Plan 20M1064, Designated As Parts
Taxes: $4,855
Highlights
Feature: Fenced Yard
Feature: Golf
Feature: Grnbelt/Conserv
Feature: Hospital
Feature: Public Transit
Feature: School Bus Route
Land
Cross Street: Bronte And Upper Mid
Municipality District: Oakville
Fronting On: North
Parcel Number: 24926256
Pool: None
Sewer: Sewers
Lot Depth: 93.73 Feet
Lot Frontage: 53 Feet
Zoning: Residential
Additional Media
- Virtual Tour: http://tour.mosaictech.ca/2001-trawden-way-oakville/
Rooms
Room details for 2001 Trawden Way, Oakville
| Type | Dimensions | Description |
|---|---|---|
| Living Main | 3.43 x 5.51 | Hardwood Floor, Fireplace, Large Window |
| Dining Main | 3.66 x 4.72 | Hardwood Floor, Large Window |
| Kitchen Main | 2.88 x 5.64 | Breakfast Bar, Eat-In Kitchen |
| Breakfast Main | 2.88 x 5.00 | Breakfast Area |
| Bathroom Main | - | 2 Pc Bath |
| Prim Bdrm 2nd | 3.05 x 3.66 | 5 Pc Ensuite, W/I Closet, Broadloom |
| Bathroom 2nd | - | 5 Pc Ensuite |
| 2nd Br 2nd | 2.79 x 5.26 | Broadloom |
| 3rd Br 2nd | 2.79 x 4.11 | Broadloom |
| 4th Br 2nd | 3.02 x 3.73 | Broadloom |
| Bathroom 2nd | - | 4 Pc Bath |
| Laundry 2nd | - |
| XXXXXXXX | XXX XX, XXXX |
XXXX XXX XXXX |
$X,XXX,XXX |
| XXX XX, XXXX |
XXXXXX XXX XXXX |
$X,XXX,XXX | |
| XXXXXXXX | XXX XX, XXXX |
XXXXXXX XXX XXXX |
|
| XXX XX, XXXX |
XXXXXX XXX XXXX |
$X,XXX,XXX | |
| XXXXXXXX | XXX XX, XXXX |
XXXXXX XXX XXXX |
$X,XXX |
| XXX XX, XXXX |
XXXXXX XXX XXXX |
$X,XXX |
| XXXXXXXX XXXX | XXX XX, XXXX | $1,125,000 XXX XXXX |
| XXXXXXXX XXXXXX | XXX XX, XXXX | $1,179,000 XXX XXXX |
| XXXXXXXX XXXXXXX | XXX XX, XXXX | XXX XXXX |
| XXXXXXXX XXXXXX | XXX XX, XXXX | $1,290,000 XXX XXXX |
| XXXXXXXX XXXXXX | XXX XX, XXXX | $2,200 XXX XXXX |
| XXXXXXXX XXXXXX | XXX XX, XXXX | $2,200 XXX XXXX |

ÉIC Sainte-Trinité
Elementary: CatholicSt Joan of Arc Catholic Elementary School
Elementary: CatholicCaptain R. Wilson Public School
Elementary: PublicSt. Mary Catholic Elementary School
Elementary: CatholicSt. John Paul II Catholic Elementary School
Elementary: CatholicPalermo Public School
Elementary: PublicÉSC Sainte-Trinité
Secondary: CatholicRobert Bateman High School
Secondary: PublicAbbey Park High School
Secondary: PublicCorpus Christi Catholic Secondary School
Secondary: CatholicGarth Webb Secondary School
Secondary: PublicSt Ignatius of Loyola Secondary School
Secondary: Catholic- 4 bath
- 4 bed
- 2000 sqft
3123 Highbourne Crescent, Oakville, Ontario • L6M 5H2 • 1000 - BC Bronte Creek
- 4 bath
- 4 bed
- 2000 sqft
2303 Whistling Springs Crescent, Oakville, Ontario • L6M 0C5 • 1019 - WM Westmount




