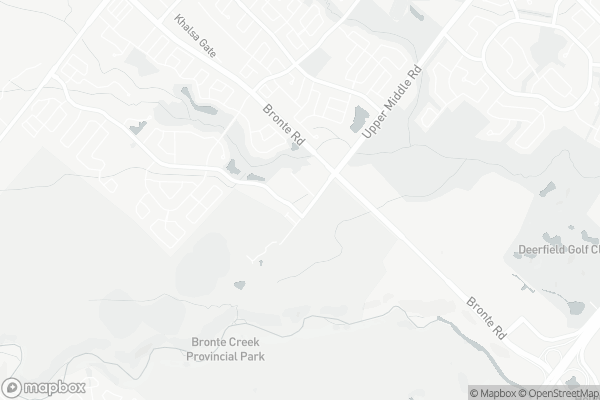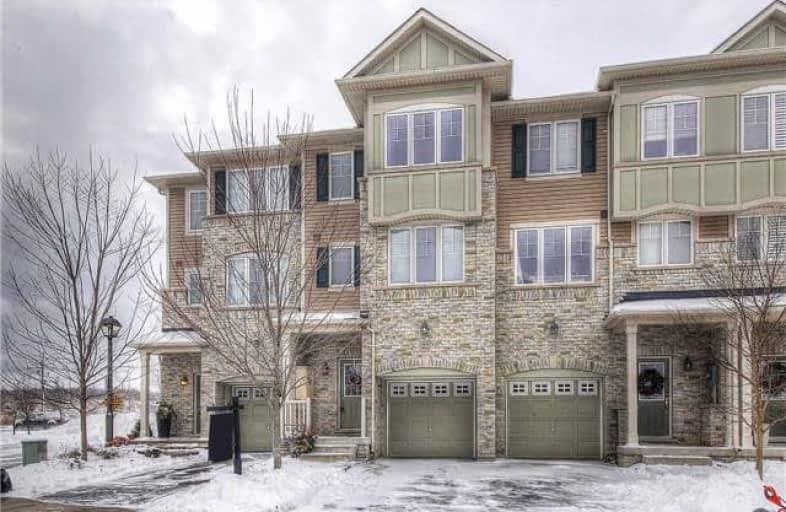Car-Dependent
- Almost all errands require a car.
15
/100
Some Transit
- Most errands require a car.
32
/100
Bikeable
- Some errands can be accomplished on bike.
57
/100

ÉIC Sainte-Trinité
Elementary: Catholic
2.11 km
St Joan of Arc Catholic Elementary School
Elementary: Catholic
1.17 km
Captain R. Wilson Public School
Elementary: Public
0.92 km
St. Mary Catholic Elementary School
Elementary: Catholic
0.82 km
St. John Paul II Catholic Elementary School
Elementary: Catholic
2.41 km
Palermo Public School
Elementary: Public
1.71 km
ÉSC Sainte-Trinité
Secondary: Catholic
2.11 km
Robert Bateman High School
Secondary: Public
5.55 km
Abbey Park High School
Secondary: Public
2.69 km
Corpus Christi Catholic Secondary School
Secondary: Catholic
3.15 km
Garth Webb Secondary School
Secondary: Public
1.65 km
St Ignatius of Loyola Secondary School
Secondary: Catholic
3.49 km
-
West Oak Trails Park
1.32km -
Bronte Creek Kids Playbarn
1219 Burloak Dr (QEW), Burlington ON L7L 6P9 1.86km -
Heritage Way Park
Oakville ON 1.98km
-
TD Bank Financial Group
2993 Westoak Trails Blvd (at Bronte Rd.), Oakville ON L6M 5E4 0.87km -
TD Bank Financial Group
1424 Upper Middle Rd W, Oakville ON L6M 3G3 2.66km -
BMO Bank of Montreal
3027 Appleby Line (Dundas), Burlington ON L7M 0V7 3.98km


