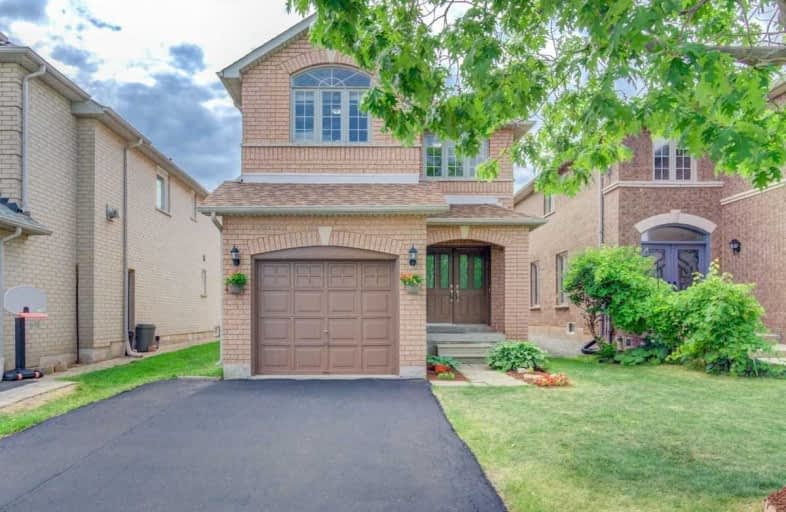Sold on Jul 31, 2020
Note: Property is not currently for sale or for rent.

-
Type: Detached
-
Style: 2-Storey
-
Lot Size: 30.18 x 109.9 Feet
-
Age: 16-30 years
-
Taxes: $4,519 per year
-
Days on Site: 8 Days
-
Added: Jul 23, 2020 (1 week on market)
-
Updated:
-
Last Checked: 2 hours ago
-
MLS®#: W4841711
-
Listed By: Better homes and gardens real estate signature service, brokerag
Well Maintained 4 Bed Home In High Demand Westmount Neighborhood Of West Oak Trails Oakville. Situated On A Quiet Family Friendly Road. Walking Distance To Great Schools, Parks, Trails, Public Transit And Easy Access To Major Highways, Shopping And New Hospital. Single Car Garage With Entry Access To Home, Laminate On Main Floor And Lush Broadloom In The Bedrooms, Large Family Size Kitchen With Lots Of Cabinets And Walk Out To Private Fenced Yard
Extras
Central Air, Gas Fireplace, Rough-In Central Vac, Microwave And Dishwasher, Stove, Fridge, All Elf And Window Coverings Included.
Property Details
Facts for 2011 Shady Glen Road, Oakville
Status
Days on Market: 8
Last Status: Sold
Sold Date: Jul 31, 2020
Closed Date: Sep 17, 2020
Expiry Date: Dec 31, 2020
Sold Price: $915,000
Unavailable Date: Jul 31, 2020
Input Date: Jul 23, 2020
Prior LSC: Listing with no contract changes
Property
Status: Sale
Property Type: Detached
Style: 2-Storey
Age: 16-30
Area: Oakville
Community: West Oak Trails
Availability Date: 30-45 Days
Inside
Bedrooms: 4
Bathrooms: 3
Kitchens: 1
Rooms: 7
Den/Family Room: No
Air Conditioning: Central Air
Fireplace: Yes
Washrooms: 3
Building
Basement: Unfinished
Heat Type: Forced Air
Heat Source: Gas
Exterior: Brick
Water Supply: Municipal
Special Designation: Unknown
Parking
Driveway: Private
Garage Spaces: 1
Garage Type: Built-In
Covered Parking Spaces: 2
Total Parking Spaces: 3
Fees
Tax Year: 2019
Tax Legal Description: Lot 108, Plan 20M666, Oakville. S/T Right H700151*
Taxes: $4,519
Highlights
Feature: Fenced Yard
Feature: Hospital
Feature: Library
Feature: Park
Feature: School
Feature: School Bus Route
Land
Cross Street: Third Line/West Oak
Municipality District: Oakville
Fronting On: East
Pool: None
Sewer: Sewers
Lot Depth: 109.9 Feet
Lot Frontage: 30.18 Feet
Acres: < .50
Additional Media
- Virtual Tour: http://www.houssmax.ca/vtournb/c1026218
Rooms
Room details for 2011 Shady Glen Road, Oakville
| Type | Dimensions | Description |
|---|---|---|
| Foyer Main | 1.45 x 2.39 | Closet |
| Living Main | 3.84 x 5.54 | Laminate, Large Window, Fireplace |
| Dining Main | 3.91 x 2.97 | Linoleum, Combined W/Kitchen, W/O To Yard |
| Kitchen Main | 3.89 x 2.57 | Linoleum, Combined W/Dining, W/O To Yard |
| Master 2nd | 5.61 x 3.61 | Broadloom, W/I Closet, 4 Pc Ensuite |
| Br 2nd | 3.66 x 2.69 | Broadloom, Large Window, Closet |
| Br 2nd | 4.57 x 3.00 | Broadloom, Large Window, Closet |
| Br 2nd | 2.92 x 2.16 | Broadloom, Window, Closet |
| Laundry Bsmt | - | Unfinished |
| XXXXXXXX | XXX XX, XXXX |
XXXX XXX XXXX |
$XXX,XXX |
| XXX XX, XXXX |
XXXXXX XXX XXXX |
$XXX,XXX |
| XXXXXXXX XXXX | XXX XX, XXXX | $915,000 XXX XXXX |
| XXXXXXXX XXXXXX | XXX XX, XXXX | $934,900 XXX XXXX |

St Joan of Arc Catholic Elementary School
Elementary: CatholicSt Bernadette Separate School
Elementary: CatholicHeritage Glen Public School
Elementary: PublicSt. John Paul II Catholic Elementary School
Elementary: CatholicForest Trail Public School (Elementary)
Elementary: PublicWest Oak Public School
Elementary: PublicÉSC Sainte-Trinité
Secondary: CatholicGary Allan High School - STEP
Secondary: PublicAbbey Park High School
Secondary: PublicGarth Webb Secondary School
Secondary: PublicSt Ignatius of Loyola Secondary School
Secondary: CatholicHoly Trinity Catholic Secondary School
Secondary: Catholic

