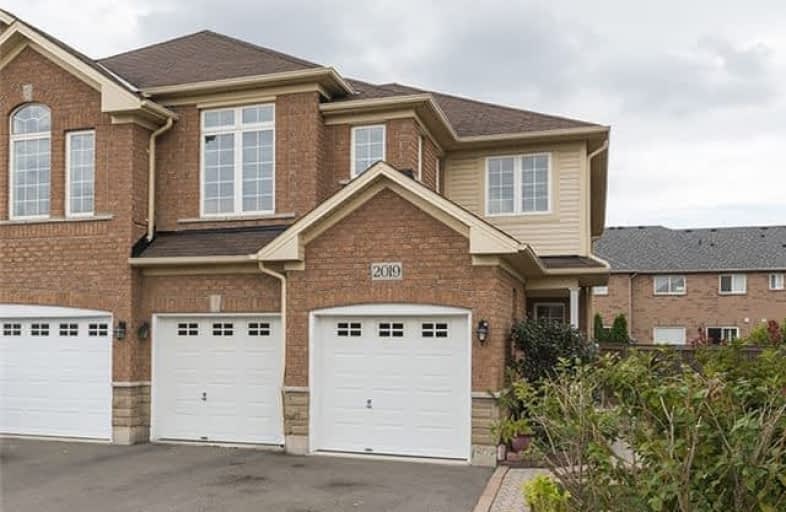Sold on May 16, 2018
Note: Property is not currently for sale or for rent.

-
Type: Semi-Detached
-
Style: 2-Storey
-
Size: 2000 sqft
-
Lot Size: 9 x 32.5 Metres
-
Age: No Data
-
Taxes: $4,104 per year
-
Days on Site: 75 Days
-
Added: Sep 07, 2019 (2 months on market)
-
Updated:
-
Last Checked: 3 hours ago
-
MLS®#: W4056693
-
Listed By: Tradeworld realty inc, brokerage
* Potential To Be Easily Converted To 4 Bedrooms Design (As Per Builder Option) * Fantastic Semi Detached In Westmount Near All Amenities Including Schools, Shopping, Go Station & New Hospital * Approx 2050 Sf Of Open Concept Living With Many Upgrades & Finishes Throughout * Stunning Hardwood Floors, Pot Lights & Bright Spacious Kitchen With A Walk-Out To Deck & Enclosed Backyard * Easy Access To Garage Via Foyer *
Extras
Fridge, Stove, Dishwasher, Washer, Dryer, All Electric Light Fixtures, 2 Garage Door Openers.
Property Details
Facts for 2019 Redstone Crescent, Oakville
Status
Days on Market: 75
Last Status: Sold
Sold Date: May 16, 2018
Closed Date: Aug 31, 2018
Expiry Date: May 31, 2018
Sold Price: $790,000
Unavailable Date: May 16, 2018
Input Date: Mar 03, 2018
Property
Status: Sale
Property Type: Semi-Detached
Style: 2-Storey
Size (sq ft): 2000
Area: Oakville
Community: West Oak Trails
Availability Date: Tba
Inside
Bedrooms: 3
Bedrooms Plus: 1
Bathrooms: 3
Kitchens: 1
Rooms: 6
Den/Family Room: Yes
Air Conditioning: Central Air
Fireplace: No
Washrooms: 3
Building
Basement: Unfinished
Heat Type: Forced Air
Heat Source: Gas
Exterior: Alum Siding
Exterior: Brick
Water Supply: Municipal
Special Designation: Unknown
Parking
Driveway: Pvt Double
Garage Spaces: 2
Garage Type: Attached
Covered Parking Spaces: 2
Total Parking Spaces: 4
Fees
Tax Year: 2017
Tax Legal Description: Part Lot 130, Plan 20M888, Parts 1 & 2, 20R15700
Taxes: $4,104
Highlights
Feature: Fenced Yard
Feature: Hospital
Feature: Park
Land
Cross Street: Pine Glen Road/Redst
Municipality District: Oakville
Fronting On: South
Pool: None
Sewer: Sewers
Lot Depth: 32.5 Metres
Lot Frontage: 9 Metres
Zoning: Residential
Rooms
Room details for 2019 Redstone Crescent, Oakville
| Type | Dimensions | Description |
|---|---|---|
| Living Ground | 3.66 x 6.86 | Hardwood Floor, Combined W/Dining |
| Dining Ground | 3.66 x 6.86 | Hardwood Floor, Combined W/Living |
| Kitchen Ground | 2.74 x 3.20 | Tile Floor |
| Breakfast Ground | 3.81 x 3.20 | Walk-Out |
| Laundry Ground | - | |
| Family 2nd | 3.66 x 6.25 | Broadloom |
| Master 2nd | 4.34 x 5.08 | Broadloom, W/I Closet, Ensuite Bath |
| Br 2nd | 3.25 x 4.11 | Broadloom, Closet |
| Br 2nd | 3.25 x 3.35 | Broadloom, Closet |
| XXXXXXXX | XXX XX, XXXX |
XXXX XXX XXXX |
$XXX,XXX |
| XXX XX, XXXX |
XXXXXX XXX XXXX |
$XXX,XXX | |
| XXXXXXXX | XXX XX, XXXX |
XXXXXXXX XXX XXXX |
|
| XXX XX, XXXX |
XXXXXX XXX XXXX |
$XXX,XXX | |
| XXXXXXXX | XXX XX, XXXX |
XXXXXXX XXX XXXX |
|
| XXX XX, XXXX |
XXXXXX XXX XXXX |
$XXX,XXX | |
| XXXXXXXX | XXX XX, XXXX |
XXXXXXX XXX XXXX |
|
| XXX XX, XXXX |
XXXXXX XXX XXXX |
$XXX,XXX |
| XXXXXXXX XXXX | XXX XX, XXXX | $790,000 XXX XXXX |
| XXXXXXXX XXXXXX | XXX XX, XXXX | $799,900 XXX XXXX |
| XXXXXXXX XXXXXXXX | XXX XX, XXXX | XXX XXXX |
| XXXXXXXX XXXXXX | XXX XX, XXXX | $849,000 XXX XXXX |
| XXXXXXXX XXXXXXX | XXX XX, XXXX | XXX XXXX |
| XXXXXXXX XXXXXX | XXX XX, XXXX | $879,000 XXX XXXX |
| XXXXXXXX XXXXXXX | XXX XX, XXXX | XXX XXXX |
| XXXXXXXX XXXXXX | XXX XX, XXXX | $899,900 XXX XXXX |

ÉIC Sainte-Trinité
Elementary: CatholicSt Joan of Arc Catholic Elementary School
Elementary: CatholicCaptain R. Wilson Public School
Elementary: PublicSt. John Paul II Catholic Elementary School
Elementary: CatholicEmily Carr Public School
Elementary: PublicForest Trail Public School (Elementary)
Elementary: PublicÉSC Sainte-Trinité
Secondary: CatholicAbbey Park High School
Secondary: PublicCorpus Christi Catholic Secondary School
Secondary: CatholicGarth Webb Secondary School
Secondary: PublicSt Ignatius of Loyola Secondary School
Secondary: CatholicHoly Trinity Catholic Secondary School
Secondary: Catholic

