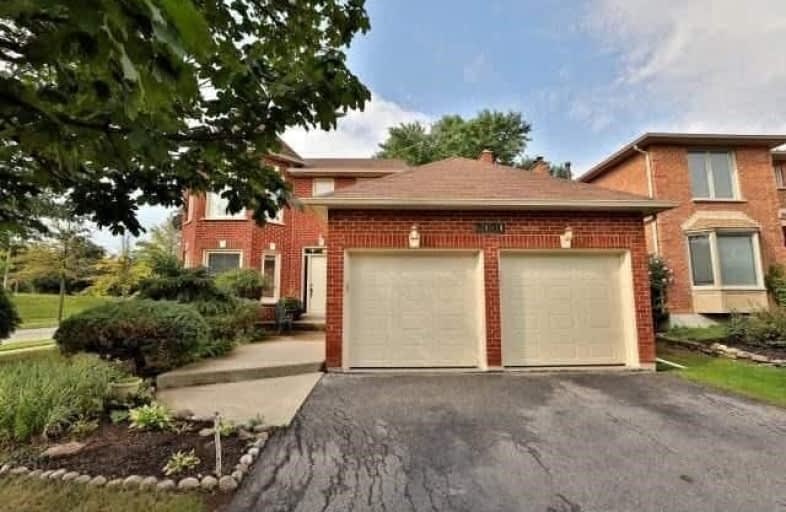Sold on Dec 08, 2017
Note: Property is not currently for sale or for rent.

-
Type: Detached
-
Style: 2-Storey
-
Size: 2000 sqft
-
Lot Size: 94.52 x 51.86 Feet
-
Age: 16-30 years
-
Taxes: $4,617 per year
-
Days on Site: 7 Days
-
Added: Sep 07, 2019 (1 week on market)
-
Updated:
-
Last Checked: 57 minutes ago
-
MLS®#: W3998525
-
Listed By: Royal lepage real estate services regan real estate, brokera
Extremely Well Maintained Detached Home On Desirable Street In River Oaks! 2432 Sq.Ft. Plus Partially Finished Basement. 4 Bedrooms On The Second Floor And Spacious Main Floor With Separate Family Room, Living And Dining Room. Bright Eat-In Kitchen With Patio Doors To Rear Yard. Hardwood Floors On The Main And Broadloom On The Second Floor. Main Floor Laundry And Double Car Garage. Extra Wide Corner Lot On Quiet, Child Friendly Street.
Extras
Inclusions: All Appliances, Electrical Light Fixtures, Window Coverings And Blinds, Central Vac & Accessories, 2 Garage Door Openers + Remotes
Property Details
Facts for 2020 Markle Drive, Oakville
Status
Days on Market: 7
Last Status: Sold
Sold Date: Dec 08, 2017
Closed Date: Jan 31, 2018
Expiry Date: Mar 31, 2018
Sold Price: $967,000
Unavailable Date: Dec 08, 2017
Input Date: Dec 01, 2017
Property
Status: Sale
Property Type: Detached
Style: 2-Storey
Size (sq ft): 2000
Age: 16-30
Area: Oakville
Community: River Oaks
Availability Date: Tba
Inside
Bedrooms: 4
Bathrooms: 3
Kitchens: 1
Rooms: 8
Den/Family Room: Yes
Air Conditioning: Central Air
Fireplace: Yes
Laundry Level: Main
Central Vacuum: Y
Washrooms: 3
Building
Basement: Part Fin
Heat Type: Forced Air
Heat Source: Gas
Exterior: Brick
Water Supply: Municipal
Special Designation: Unknown
Parking
Driveway: Pvt Double
Garage Spaces: 2
Garage Type: Detached
Covered Parking Spaces: 2
Total Parking Spaces: 4
Fees
Tax Year: 2017
Tax Legal Description: Pcl 64-1, Sec 20M311; Lt 64, Pl 20M311; Oakville
Taxes: $4,617
Land
Cross Street: Upper Middle And Oxf
Municipality District: Oakville
Fronting On: West
Pool: None
Sewer: Sewers
Lot Depth: 51.86 Feet
Lot Frontage: 94.52 Feet
Acres: < .50
Zoning: Res
Additional Media
- Virtual Tour: http://www.rstours.ca/26210a
Rooms
Room details for 2020 Markle Drive, Oakville
| Type | Dimensions | Description |
|---|---|---|
| Living Ground | 5.89 x 3.35 | |
| Dining Ground | 4.26 x 3.35 | |
| Kitchen Ground | - | |
| Family Ground | 4.52 x 4.21 | |
| Master 2nd | 5.02 x 4.21 | |
| 2nd Br 2nd | 4.36 x 3.35 | |
| 3rd Br 2nd | 3.50 x 3.65 | |
| 4th Br 2nd | 3.50 x 3.35 | |
| Rec Bsmt | 5.38 x 3.81 |
| XXXXXXXX | XXX XX, XXXX |
XXXX XXX XXXX |
$XXX,XXX |
| XXX XX, XXXX |
XXXXXX XXX XXXX |
$XXX,XXX | |
| XXXXXXXX | XXX XX, XXXX |
XXXXXXX XXX XXXX |
|
| XXX XX, XXXX |
XXXXXX XXX XXXX |
$XXX,XXX | |
| XXXXXXXX | XXX XX, XXXX |
XXXXXXX XXX XXXX |
|
| XXX XX, XXXX |
XXXXXX XXX XXXX |
$X,XXX,XXX |
| XXXXXXXX XXXX | XXX XX, XXXX | $967,000 XXX XXXX |
| XXXXXXXX XXXXXX | XXX XX, XXXX | $989,000 XXX XXXX |
| XXXXXXXX XXXXXXX | XXX XX, XXXX | XXX XXXX |
| XXXXXXXX XXXXXX | XXX XX, XXXX | $999,000 XXX XXXX |
| XXXXXXXX XXXXXXX | XXX XX, XXXX | XXX XXXX |
| XXXXXXXX XXXXXX | XXX XX, XXXX | $1,025,000 XXX XXXX |

St Johns School
Elementary: CatholicRiver Oaks Public School
Elementary: PublicMunn's Public School
Elementary: PublicPost's Corners Public School
Elementary: PublicSunningdale Public School
Elementary: PublicSt Andrew Catholic School
Elementary: CatholicÉcole secondaire Gaétan Gervais
Secondary: PublicGary Allan High School - Oakville
Secondary: PublicGary Allan High School - STEP
Secondary: PublicSt Ignatius of Loyola Secondary School
Secondary: CatholicHoly Trinity Catholic Secondary School
Secondary: CatholicWhite Oaks High School
Secondary: Public- 3 bath
- 4 bed
- 1500 sqft
131 Genesee Drive, Oakville, Ontario • L6H 5Z3 • 1015 - RO River Oaks

