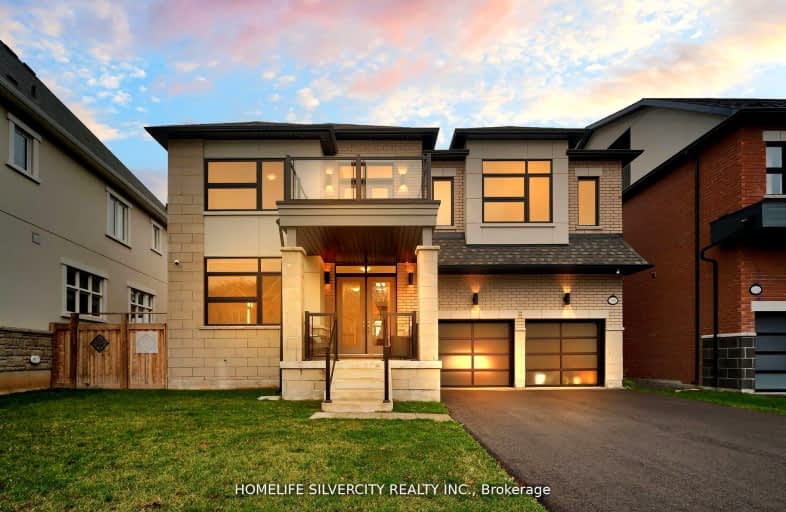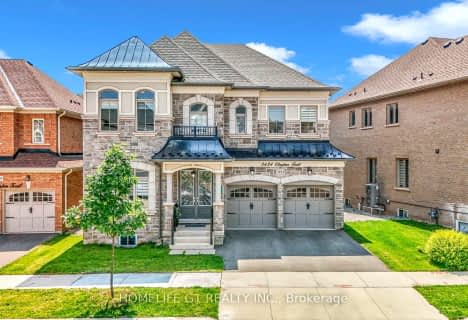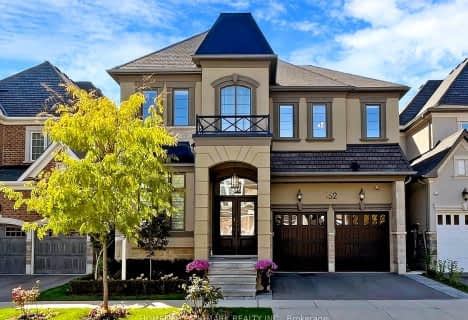Car-Dependent
- Almost all errands require a car.
Some Transit
- Most errands require a car.
Somewhat Bikeable
- Most errands require a car.

St. Gregory the Great (Elementary)
Elementary: CatholicOur Lady of Peace School
Elementary: CatholicSt. Teresa of Calcutta Elementary School
Elementary: CatholicRiver Oaks Public School
Elementary: PublicOodenawi Public School
Elementary: PublicForest Trail Public School (Elementary)
Elementary: PublicGary Allan High School - Oakville
Secondary: PublicÉSC Sainte-Trinité
Secondary: CatholicAbbey Park High School
Secondary: PublicGarth Webb Secondary School
Secondary: PublicSt Ignatius of Loyola Secondary School
Secondary: CatholicHoly Trinity Catholic Secondary School
Secondary: Catholic-
Wind Rush Park
Oakville ON 4.39km -
Heritage Way Park
Oakville ON 4.98km -
Trafalgar Park
Oakville ON 6.84km
-
CIBC
271 Hays Blvd, Oakville ON L6H 6Z3 2.78km -
TD Bank Financial Group
2325 Trafalgar Rd (at Rosegate Way), Oakville ON L6H 6N9 3.15km -
TD Canada Trust Branch and ATM
2325 Trafalgar Rd, Oakville ON L6H 6N9 3.16km
- 7 bath
- 6 bed
- 5000 sqft
127 Mayfield Drive, Oakville, Ontario • L6H 1K6 • 1003 - CP College Park












